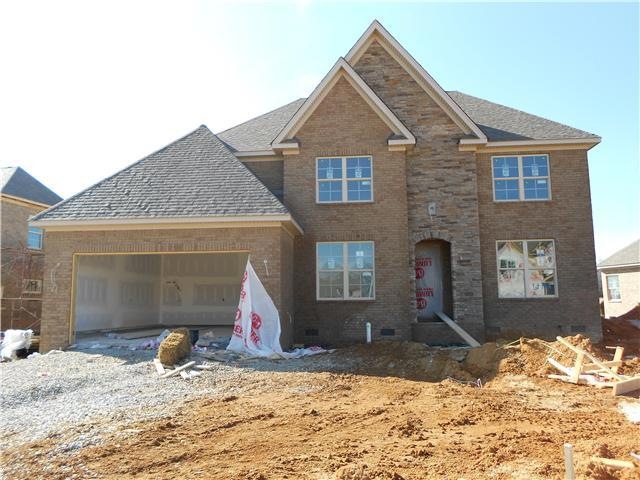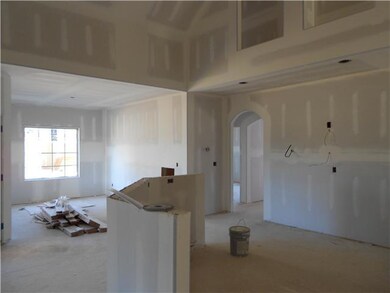
7023 Brindle Ridge Way Spring Hill, TN 37174
Highlights
- Traditional Architecture
- Porch
- Walk-In Closet
- Double Oven
- 2 Car Attached Garage
- Two cooling system units
About This Home
As of July 2025All Brick 4 Bdrm, 3 Ba; Master & 2nd Bed down; Master w/ His/Her WIC, tiled shower; Open Family Rm w/ FP; Open Kitchen w/ Granite Counters, Serving bar & Breakfast rm; Formal Dining rm; Bonus rm/play room up. Hardwood floors; covered back porch.
Last Agent to Sell the Property
Benchmark Realty, LLC Brokerage Phone: 6157158022 License #315186 Listed on: 01/10/2014

Last Buyer's Agent
Carolyn Waters
License #327655
Home Details
Home Type
- Single Family
Est. Annual Taxes
- $885
Year Built
- Built in 2014
Lot Details
- 8,625 Sq Ft Lot
- Level Lot
Parking
- 2 Car Attached Garage
- Garage Door Opener
- Driveway
Home Design
- Traditional Architecture
- Brick Exterior Construction
- Hardboard
Interior Spaces
- 2,974 Sq Ft Home
- Property has 2 Levels
- Ceiling Fan
- Living Room with Fireplace
- Crawl Space
- Fire and Smoke Detector
Kitchen
- Double Oven
- Microwave
- Dishwasher
- Disposal
Flooring
- Carpet
- Tile
Bedrooms and Bathrooms
- 4 Bedrooms | 2 Main Level Bedrooms
- Walk-In Closet
- 3 Full Bathrooms
Outdoor Features
- Porch
Schools
- Longview Elementary School
- Heritage Middle School
- Independence High School
Utilities
- Two cooling system units
- Two Heating Systems
- Heating System Uses Natural Gas
- Underground Utilities
- Cable TV Available
Community Details
- Property has a Home Owners Association
- Arbors At Autumn Ridge Subdivision
Listing and Financial Details
- Tax Lot 142
- Assessor Parcel Number 094153O I 02200 00004153O
Ownership History
Purchase Details
Home Financials for this Owner
Home Financials are based on the most recent Mortgage that was taken out on this home.Purchase Details
Home Financials for this Owner
Home Financials are based on the most recent Mortgage that was taken out on this home.Purchase Details
Home Financials for this Owner
Home Financials are based on the most recent Mortgage that was taken out on this home.Purchase Details
Similar Homes in Spring Hill, TN
Home Values in the Area
Average Home Value in this Area
Purchase History
| Date | Type | Sale Price | Title Company |
|---|---|---|---|
| Warranty Deed | $740,000 | Lehman Title | |
| Warranty Deed | $740,000 | Lehman Title | |
| Warranty Deed | $468,000 | Limestone Title & Escrow | |
| Warranty Deed | $352,725 | Mid State Title & Escrow Inc | |
| Warranty Deed | $65,000 | Mid State Title & Escrow Inc |
Mortgage History
| Date | Status | Loan Amount | Loan Type |
|---|---|---|---|
| Previous Owner | $592,000 | New Conventional | |
| Previous Owner | $230,000 | New Conventional | |
| Previous Owner | $374,400 | New Conventional | |
| Previous Owner | $278,500 | New Conventional | |
| Previous Owner | $282,180 | New Conventional |
Property History
| Date | Event | Price | Change | Sq Ft Price |
|---|---|---|---|---|
| 07/10/2025 07/10/25 | Sold | $740,000 | -2.6% | $234 / Sq Ft |
| 06/10/2025 06/10/25 | Pending | -- | -- | -- |
| 06/05/2025 06/05/25 | Price Changed | $760,000 | -1.6% | $240 / Sq Ft |
| 05/23/2025 05/23/25 | For Sale | $772,000 | +65.0% | $244 / Sq Ft |
| 02/15/2021 02/15/21 | For Sale | -- | -- | -- |
| 09/07/2018 09/07/18 | Sold | $468,000 | +161.5% | $148 / Sq Ft |
| 05/24/2016 05/24/16 | Pending | -- | -- | -- |
| 05/11/2016 05/11/16 | For Sale | $179,000 | -49.3% | $60 / Sq Ft |
| 05/27/2014 05/27/14 | Sold | $352,725 | -- | $119 / Sq Ft |
Tax History Compared to Growth
Tax History
| Year | Tax Paid | Tax Assessment Tax Assessment Total Assessment is a certain percentage of the fair market value that is determined by local assessors to be the total taxable value of land and additions on the property. | Land | Improvement |
|---|---|---|---|---|
| 2024 | $885 | $119,750 | $23,750 | $96,000 |
| 2023 | $885 | $119,750 | $23,750 | $96,000 |
| 2022 | $2,191 | $119,750 | $23,750 | $96,000 |
| 2021 | $2,191 | $119,750 | $23,750 | $96,000 |
| 2020 | $1,990 | $92,125 | $19,500 | $72,625 |
| 2019 | $1,990 | $92,125 | $19,500 | $72,625 |
| 2018 | $1,925 | $92,125 | $19,500 | $72,625 |
| 2017 | $1,907 | $92,125 | $19,500 | $72,625 |
| 2016 | $1,879 | $92,125 | $19,500 | $72,625 |
| 2015 | -- | $81,775 | $12,500 | $69,275 |
| 2014 | -- | $53,650 | $12,500 | $41,150 |
Agents Affiliated with this Home
-
Kristi Goldstein

Seller's Agent in 2025
Kristi Goldstein
Compass
(615) 922-0649
2 in this area
21 Total Sales
-
Elizabeth Hunley
E
Buyer's Agent in 2025
Elizabeth Hunley
Reliant Realty ERA Powered
(615) 804-8304
1 in this area
27 Total Sales
-
Dean Brown

Seller's Agent in 2018
Dean Brown
Brown & Brown Realty
(615) 804-9571
8 in this area
52 Total Sales
-
Karen Brown

Seller Co-Listing Agent in 2018
Karen Brown
Brown & Brown Realty
(615) 812-9854
17 in this area
46 Total Sales
-
Alton Sherick

Buyer's Agent in 2018
Alton Sherick
Compass RE
(615) 579-8089
42 Total Sales
-
John Murphy
J
Seller's Agent in 2014
John Murphy
Benchmark Realty, LLC
(615) 715-8022
12 Total Sales
Map
Source: Realtracs
MLS Number: 1508326
APN: 153O-I-022.00
- 4181 Miles Johnson Pkwy
- 4185 Miles Johnson Pkwy
- 1757 Shane Dr
- 6018 Trotwood Ln
- 1908 Amacher Dr
- 6006 Trotwood Ln
- 4111 Miles Johnson Pkwy
- 1959 Amacher Dr
- 1963 Amacher Dr
- 1961 Amacher Dr
- 1965 Amacher Dr
- 4047 Haversack Dr
- 411 Drakes Way
- 1074 Cantwell Place
- 3015 Grunion Ln
- 365 Wellows Chase
- 363 Wellows Chase
- 361 Wellows Chase
- 359 Wellows Chase
- 357 Wellows Chase


