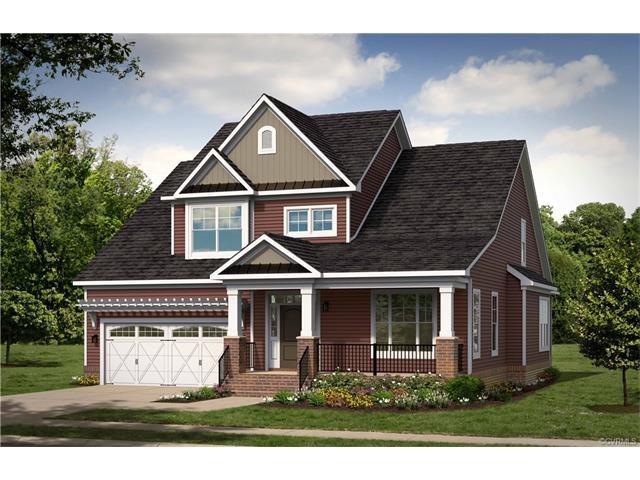
7024 Benhall Cir Glen Allen, VA 23059
Manakin-Sabot Neighborhood
3
Beds
2.5
Baths
2,645
Sq Ft
0.27
Acres
Highlights
- Under Construction
- 2 Car Attached Garage
- Heating Available
- Goochland High School Rated A-
- Central Air
About This Home
As of August 2023Linden II Floorplan by Eagle Construction in Parkside Village.
Home Details
Home Type
- Single Family
Est. Annual Taxes
- $3,248
Year Built
- Built in 2015 | Under Construction
HOA Fees
- $175 Monthly HOA Fees
Parking
- 2 Car Attached Garage
Home Design
- Brick Exterior Construction
- Frame Construction
- Shingle Roof
- HardiePlank Type
Interior Spaces
- 2,645 Sq Ft Home
- 2-Story Property
Bedrooms and Bathrooms
- 3 Bedrooms
Schools
- Randolph Elementary School
- Goochland Middle School
- Goochland High School
Utilities
- Central Air
- Heating Available
Community Details
- Parkside Village Subdivision
Listing and Financial Details
- Tax Lot 26
- Assessor Parcel Number 7738-20-3506
Ownership History
Date
Name
Owned For
Owner Type
Purchase Details
Listed on
Jul 25, 2023
Closed on
Aug 29, 2023
Sold by
Wright David M
Bought by
Cunningham Robert and Cunningham Nancy Catherine
Seller's Agent
Julia Michael
Virginia Capital Realty
Buyer's Agent
Marcie Mazursky
Coldwell Banker Elite
List Price
$625,000
Sold Price
$650,000
Premium/Discount to List
$25,000
4%
Total Days on Market
0
Views
6
Current Estimated Value
Home Financials for this Owner
Home Financials are based on the most recent Mortgage that was taken out on this home.
Estimated Appreciation
$96,624
Avg. Annual Appreciation
5.07%
Original Mortgage
$520,000
Outstanding Balance
$512,082
Interest Rate
6.78%
Mortgage Type
New Conventional
Estimated Equity
$194,926
Purchase Details
Listed on
Nov 24, 2015
Closed on
Mar 21, 2016
Sold by
Eagle Construction Of Va Llc A Virginia
Bought by
Wright David M and Wright Connie G
Seller's Agent
Josh Goldschmidt
Eagle Realty of Virginia
Buyer's Agent
Julia Michael
Virginia Capital Realty
List Price
$405,900
Sold Price
$461,874
Premium/Discount to List
$55,974
13.79%
Home Financials for this Owner
Home Financials are based on the most recent Mortgage that was taken out on this home.
Avg. Annual Appreciation
4.73%
Original Mortgage
$170,000
Interest Rate
3.64%
Mortgage Type
New Conventional
Purchase Details
Closed on
Dec 21, 2015
Sold by
Pouncey Tract Development Partners Llc A
Bought by
Eagle Construction Of Va Llc A Virginia
Map
Create a Home Valuation Report for This Property
The Home Valuation Report is an in-depth analysis detailing your home's value as well as a comparison with similar homes in the area
Similar Homes in the area
Home Values in the Area
Average Home Value in this Area
Purchase History
| Date | Type | Sale Price | Title Company |
|---|---|---|---|
| Bargain Sale Deed | $650,000 | Old Republic National Title In | |
| Warranty Deed | $461,874 | Homeland Title & Escrow Llc | |
| Special Warranty Deed | $99,500 | Innslake Title Agency Llc |
Source: Public Records
Mortgage History
| Date | Status | Loan Amount | Loan Type |
|---|---|---|---|
| Open | $520,000 | New Conventional | |
| Previous Owner | $170,000 | New Conventional |
Source: Public Records
Property History
| Date | Event | Price | Change | Sq Ft Price |
|---|---|---|---|---|
| 08/31/2023 08/31/23 | Sold | $650,000 | +4.0% | $218 / Sq Ft |
| 07/26/2023 07/26/23 | Pending | -- | -- | -- |
| 07/25/2023 07/25/23 | For Sale | $625,000 | +35.3% | $209 / Sq Ft |
| 04/08/2016 04/08/16 | Sold | $461,874 | +13.8% | $175 / Sq Ft |
| 11/24/2015 11/24/15 | Pending | -- | -- | -- |
| 11/24/2015 11/24/15 | For Sale | $405,900 | -- | $153 / Sq Ft |
Source: Central Virginia Regional MLS
Tax History
| Year | Tax Paid | Tax Assessment Tax Assessment Total Assessment is a certain percentage of the fair market value that is determined by local assessors to be the total taxable value of land and additions on the property. | Land | Improvement |
|---|---|---|---|---|
| 2024 | $3,248 | $612,900 | $149,200 | $463,700 |
| 2023 | $3,155 | $595,200 | $143,000 | $452,200 |
| 2022 | $2,951 | $556,700 | $130,000 | $426,700 |
| 2021 | $2,787 | $525,900 | $125,000 | $400,900 |
| 2020 | $2,622 | $513,900 | $120,000 | $393,900 |
| 2019 | $2,622 | $494,800 | $110,000 | $384,800 |
| 2018 | $2,475 | $467,000 | $110,000 | $357,000 |
| 2017 | $425 | $457,800 | $100,000 | $357,800 |
| 2016 | $425 | $100,000 | $100,000 | $0 |
Source: Public Records
Source: Central Virginia Regional MLS
MLS Number: 1531691
APN: 48-17-26
Nearby Homes
- 7422 Aldeby St
- 7221 Shenfield Ave
- 12401 Wyndham Dr W
- 12414 Donahue Rd
- 12453 Donahue Rd
- 12340 Haybrook Ln
- 5841 Ascot Glen Dr
- 5804 Ascot Glen Dr
- 5900 Kelbrook Ln
- 5713 Stoneacre Ct
- 12201 Keats Grove Ct
- 5741 Oak Mill Ct
- 5728 Stonehurst Estates Terrace
- 12418 Morgans Glen Cir
- 12725 Westin Estates Dr
- 12209 Malham Way
- 12640 Lizfield Way
- 6807 Edgeware Ln
- 12540 Heather Grove Rd
- 6043 Corwin Dr
