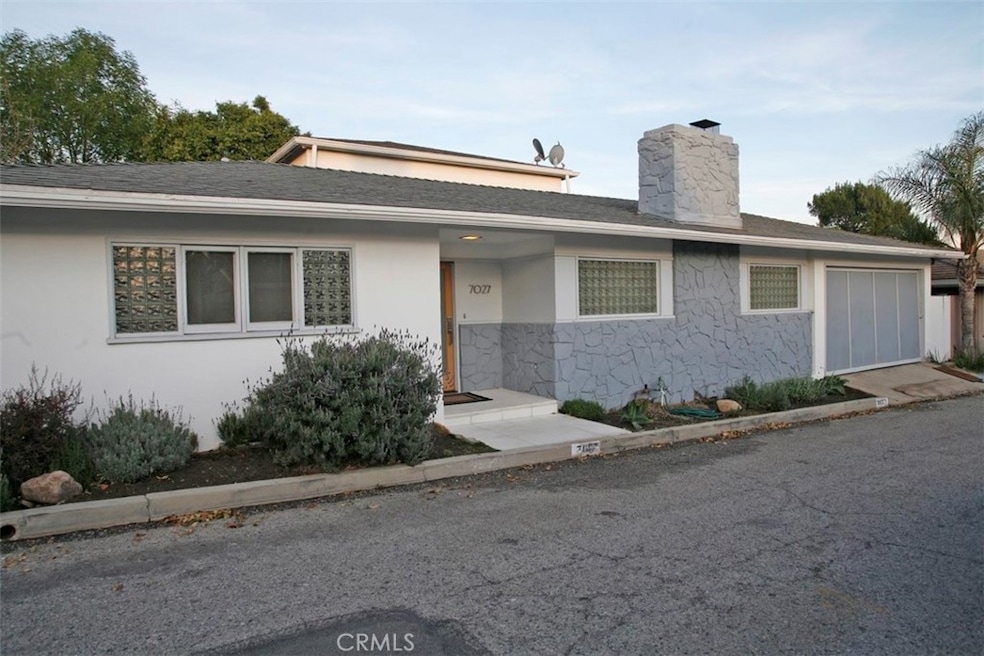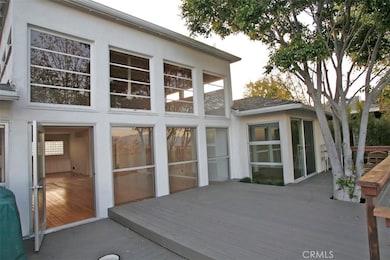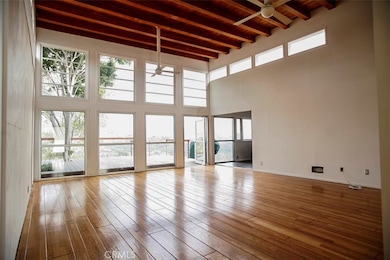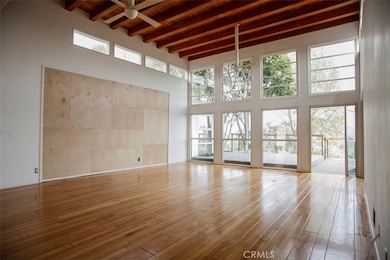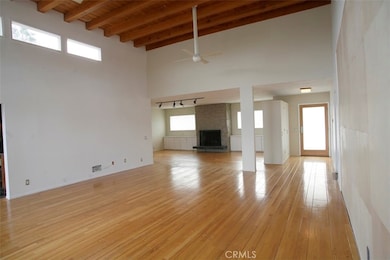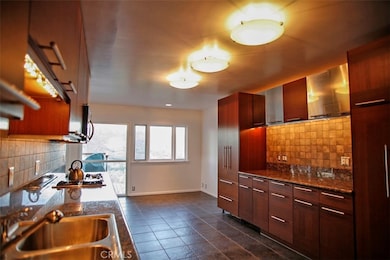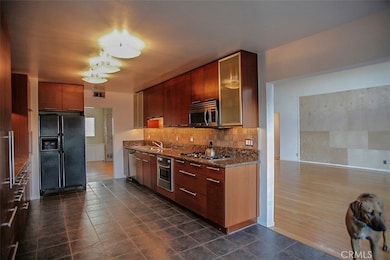7027 Macapa Dr Los Angeles, CA 90068
Hollywood Hills NeighborhoodEstimated payment $10,849/month
Highlights
- Spa
- Custom Home
- Cathedral Ceiling
- Panoramic View
- Deck
- Wood Flooring
About This Home
Perched in the sought-after Hollywood Hills East, this mid-century gem captures one of Los Angeles’ most iconic views — an unobstructed, picture-perfect panorama of the Hollywood Sign from the backyard. Designed in 1955 and offering timeless architectural appeal, this 2-bedroom, 3-bath residence spans approximately 1,980 sq ft on a spacious 0.30-acre lot, blending privacy, light, and quintessential California living. Step through the entry into an open, airy floor plan that seamlessly connects living, dining, and outdoor spaces. Expansive windows flood the home with natural light and frame sweeping hillside vistas. The main living area features clean mid-century lines and opens to a private rear patio and garden — an entertainer’s dream setting for dining under the stars with the Hollywood Sign as your backdrop. The primary suite offers a peaceful retreat with its own en-suite bath and hillside outlook, while the secondary bedroom and additional bath are ideally positioned for guest privacy or home-office flexibility. A third bathroom on the lower level adds convenience for entertaining or creative use. Additional features include a single-car garage, driveway parking, and mature landscaping that enhances the home’s tranquil setting. While move-in ready, the property also presents exciting opportunities for modernization or expansion to create your own vision of Hollywood Hills perfection. Located moments from the vibrant energy of Hollywood, Runyon Canyon trails, and Laurel Canyon’s bohemian charm, this property offers the best of both worlds — serenity and city access. Possible Seller Carry with approved credit.
Listing Agent
eXp Realty of California Inc. Brokerage Phone: 310.993.4350 License #01485328 Listed on: 11/13/2025

Home Details
Home Type
- Single Family
Est. Annual Taxes
- $3,693
Year Built
- Built in 1955
Lot Details
- 0.3 Acre Lot
- Cul-De-Sac
- Wood Fence
- Steep Slope
Parking
- 2 Car Attached Garage
- Parking Available
- No Driveway
Property Views
- Panoramic
- City Lights
- Canyon
- Mountain
Home Design
- Custom Home
- Entry on the 1st floor
- Cosmetic Repairs Needed
- Raised Foundation
- Shingle Roof
- Composition Roof
- Stucco
Interior Spaces
- 1,980 Sq Ft Home
- 1-Story Property
- Cathedral Ceiling
- Wood Frame Window
- Living Room
- Dining Room with Fireplace
- Wood Flooring
- Laundry Room
Kitchen
- Gas Oven
- Gas Cooktop
Bedrooms and Bathrooms
- 2 Main Level Bedrooms
- 3 Full Bathrooms
- Bathtub
Outdoor Features
- Spa
- Deck
- Patio
- Rain Gutters
Utilities
- Central Heating
- Natural Gas Connected
- Cable TV Available
Community Details
- No Home Owners Association
- Mountainous Community
Listing and Financial Details
- Tax Lot 25
- Tax Tract Number 17398
- Assessor Parcel Number 5549008011
- $561 per year additional tax assessments
Map
Home Values in the Area
Average Home Value in this Area
Tax History
| Year | Tax Paid | Tax Assessment Tax Assessment Total Assessment is a certain percentage of the fair market value that is determined by local assessors to be the total taxable value of land and additions on the property. | Land | Improvement |
|---|---|---|---|---|
| 2025 | $3,693 | $266,595 | $105,544 | $161,051 |
| 2024 | $3,693 | $261,369 | $103,475 | $157,894 |
| 2023 | $3,635 | $256,246 | $101,447 | $154,799 |
| 2022 | $3,512 | $251,222 | $99,458 | $151,764 |
| 2021 | $3,460 | $246,297 | $97,508 | $148,789 |
| 2019 | $3,302 | $238,994 | $94,617 | $144,377 |
| 2018 | $3,232 | $234,309 | $92,762 | $141,547 |
| 2016 | $3,049 | $225,212 | $89,161 | $136,051 |
| 2015 | $3,009 | $221,830 | $87,822 | $134,008 |
| 2014 | $3,032 | $217,485 | $86,102 | $131,383 |
Property History
| Date | Event | Price | List to Sale | Price per Sq Ft |
|---|---|---|---|---|
| 11/13/2025 11/13/25 | For Sale | $2,000,000 | -- | $1,010 / Sq Ft |
Purchase History
| Date | Type | Sale Price | Title Company |
|---|---|---|---|
| Grant Deed | -- | None Listed On Document | |
| Interfamily Deed Transfer | -- | First American Title Co La |
Mortgage History
| Date | Status | Loan Amount | Loan Type |
|---|---|---|---|
| Previous Owner | $596,000 | New Conventional |
Source: California Regional Multiple Listing Service (CRMLS)
MLS Number: SR25256207
APN: 5549-008-011
- 7060 Mulholland Dr
- 7080 Mulholland Dr
- 7141 Senalda Rd
- 7017 Senalda Rd
- 2752 Stone View Ct
- 7139 Macapa Dr
- 7229 Senalda Rd
- 6700 Hillpark Dr Unit 302
- 6716 Hillpark Dr Unit 406
- 6708 Hillpark Dr Unit 302
- 6724 Hillpark Dr Unit 201
- 6700 Hillpark Dr Unit 204
- 6732 Hillpark Dr Unit 307
- 6702 Hillpark Dr Unit 308
- 6760 Gill Way
- 6746 Gill Way
- 6749 Gill Way
- 2764 Outpost Dr
- 7187 Macapa Dr
- 6945 Sunnydell Trail
- 7080 Mulholland Dr
- 7139 Macapa Dr
- 6752 Hillpark Dr Unit 303
- 2331 Outpost Dr
- 7212 Mulholland Dr
- 2319 Outpost Dr
- 7120 Pacific View Dr
- 2246 Chelan Place
- 6672 Lakeridge Rd
- 2260 Maravilla Dr
- 2700 Cahuenga Blvd E Unit 2207
- 2700 Cahuenga Blvd E
- 2951 Park Center Dr
- 7275 Mulholland Dr
- 6530 Lakeridge Rd
- 3026 Valevista Trail Unit 1
- 6853 1/2 W Alta Loma Terrace
- 2066 Glencoe Way
- 2330 N Cahuenga Blvd
- 2929 Passmore Dr
