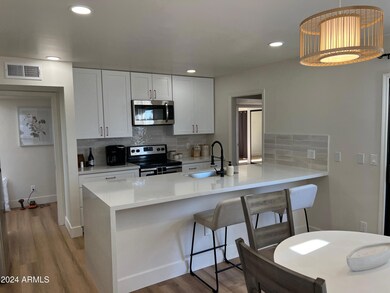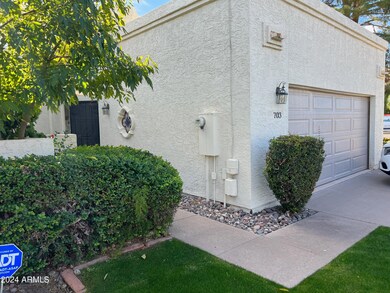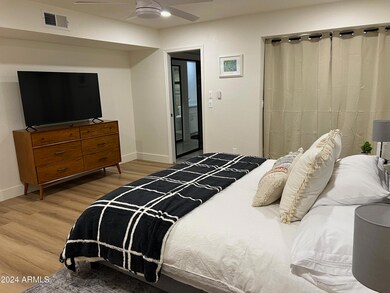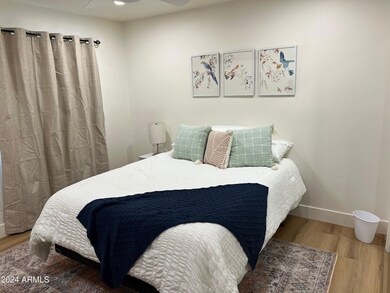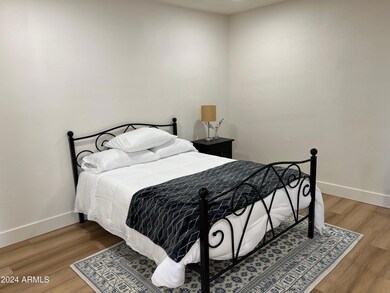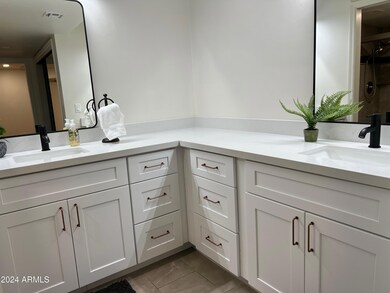703 E Corte Oro Phoenix, AZ 85020
North Central NeighborhoodHighlights
- Santa Fe Architecture
- Furnished
- Community Pool
- Sunnyslope High School Rated A
- Granite Countertops
- 2 Car Direct Access Garage
About This Home
FULLY FURNISHED! UPDATED! This charming property offers a fantastic location with endless possibilities! Featuring 3 bedrooms, 2 bathrooms, and a 2-car garage, this home is designed for both comfort and versatility. Upon entering, you'll be greeted by a bright and welcoming great room, where natural light pours through large windows, creating a warm and inviting atmosphere.
The spacious layout includes a cozy family room with a fireplace and an enclave—perfect for use as a home office, workout space, or dining area. The kitchen is equipped with stainless steel appliances, new updated cabinetry, a pantry, and a cozy nook for casual dining and an adjacent laundry room.
The primary bedroom includes dual sinks and dual closets, providing plenty of storage space. Small enclosed yard and courtyard. PRIME central location to everything in town, being not far from the 51 freeway. Community pool and walking paths.
Townhouse Details
Home Type
- Townhome
Est. Annual Taxes
- $1,829
Year Built
- Built in 1980
Lot Details
- 4,908 Sq Ft Lot
- Block Wall Fence
- Grass Covered Lot
Parking
- 2 Car Direct Access Garage
Home Design
- Santa Fe Architecture
- Wood Frame Construction
- Tile Roof
- Stucco
Interior Spaces
- 1,768 Sq Ft Home
- 1-Story Property
- Furnished
- Living Room with Fireplace
- Laminate Flooring
Kitchen
- Eat-In Kitchen
- Built-In Microwave
- Kitchen Island
- Granite Countertops
Bedrooms and Bathrooms
- 3 Bedrooms
- 2 Bathrooms
- Double Vanity
Laundry
- Laundry in unit
- Dryer
- Washer
Outdoor Features
- Patio
Schools
- Richard E Miller Elementary School
- Royal Palm Middle School
- Sunnyslope High School
Utilities
- Central Air
- Heating Available
- High Speed Internet
Listing and Financial Details
- $50 Move-In Fee
- Rent includes internet, electricity, water, utility caps apply, sewer, repairs, rental tax, linen, garbage collection, dishes
- 3-Month Minimum Lease Term
- $50 Application Fee
- Tax Lot 1
- Assessor Parcel Number 160-08-036-A
Community Details
Overview
- Property has a Home Owners Association
- Vision Management Association, Phone Number (480) 759-4945
- Casa De Oro Subdivision
Recreation
- Community Pool
Map
Source: Arizona Regional Multiple Listing Service (ARMLS)
MLS Number: 6777086
APN: 160-08-036A
- 609 E Royal Palm Square N
- 609 E Royal Palm Square S
- 8135 N 5th St
- 618 E Manzanita Place
- 750 E Northern Ave Unit 1091
- 750 E Northern Ave Unit 1018
- 750 E Northern Ave Unit 2006
- 750 E Northern Ave Unit 2088
- 750 E Northern Ave Unit 2143
- 750 E Northern Ave Unit 2145
- 750 E Northern Ave Unit 1089
- 750 E Northern Ave Unit 1134
- 314 E Royal Palm Rd
- 8326 N 8th St
- 8331 N 6th St
- 829 E Echo Ln
- 735 E Northern Ave
- 216 E Harmont Dr
- 8044 N 10th Place
- 811 E Seldon Ln
- 750 E Northern Ave Unit Las Brisas unit 2016
- 812 E Las Palmaritas Dr
- 8216 N 9th St
- 750 E Northern Ave Unit 1041
- 750 E Northern Ave Unit 1047
- 750 E Northern Ave Unit 1134
- 750 E Northern Ave Unit 2145
- 8022 N 5th St
- 301 E El Caminito Dr
- 1023 E El Camino Dr
- 1057 E Butler Dr
- 826 E Orchid Ln
- 830 E Orchid Ln
- 825 E Ruth Ave
- 813 E Alice Ave
- 8801 N 8th St Unit 204
- 720 E Alice Ave Unit 103
- 8811 N 5th St
- 1101 E Ruth Ave Unit ID1018187P
- 1211 E Winter Dr

