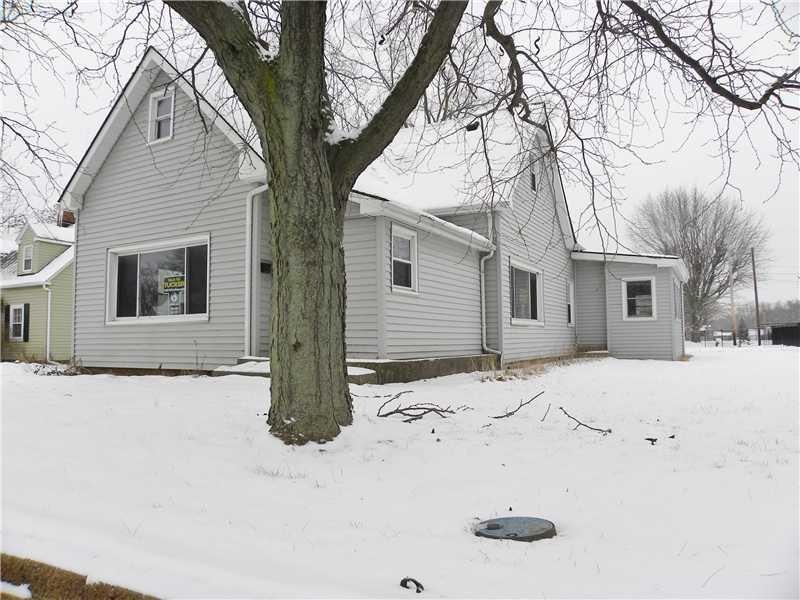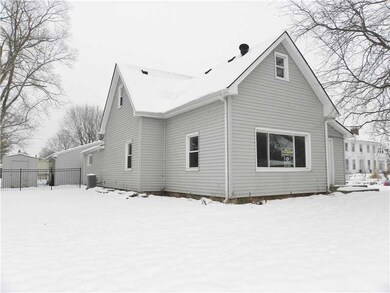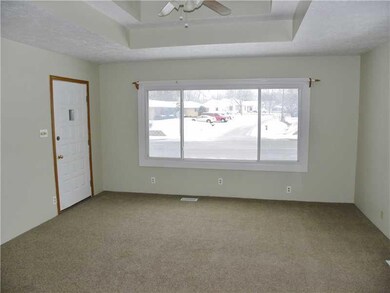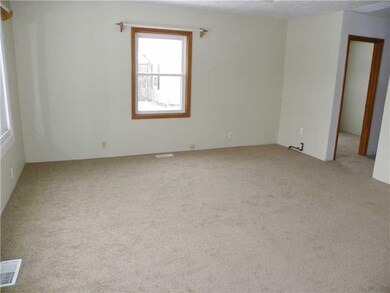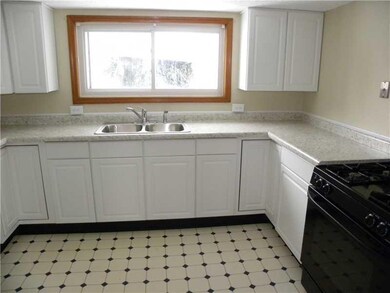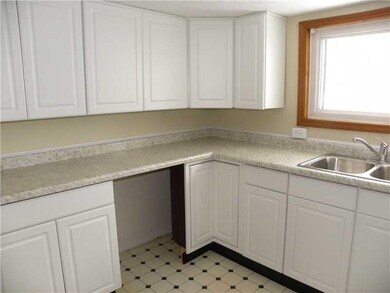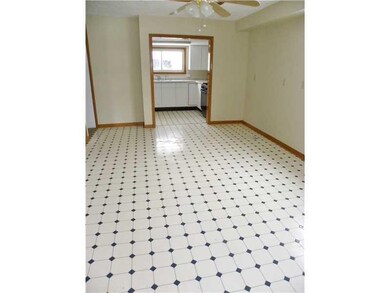
703 E Main St Plainfield, IN 46168
Highlights
- Deck
- Vaulted Ceiling
- Woodwork
- Van Buren Elementary School Rated A
- Thermal Windows
- Bungalow
About This Home
As of September 2017Find lots of value for the money in this charming Plainfield bungalow. Over sized, two-car garage offers many options for a car enthusiast or hobbyist with it's own 220. This home also features newer siding, insulation & replacement thermal windows. Carpet and interior paint were just completed in December 2013. Total kitchen remodel in November 2013. Partially fenced yard, corner lot and mini-barn. This home offers three bedrooms plus a main level den or play room. Mstr. could be upstrs/down
Last Agent to Sell the Property
F.C. Tucker Company License #RB14048759 Listed on: 12/17/2013

Last Buyer's Agent
Debbie Cox
Carpenter, REALTORS®

Home Details
Home Type
- Single Family
Est. Annual Taxes
- $764
Year Built
- Built in 1920
Lot Details
- 0.44 Acre Lot
- Partially Fenced Property
Parking
- Garage
Home Design
- Bungalow
- Vinyl Siding
Interior Spaces
- 1.5-Story Property
- Woodwork
- Vaulted Ceiling
- Gas Log Fireplace
- Thermal Windows
- Crawl Space
- Gas Cooktop
Bedrooms and Bathrooms
- 3 Bedrooms
Laundry
- Dryer
- Washer
Outdoor Features
- Deck
- Shed
Utilities
- Forced Air Heating and Cooling System
- Heating System Uses Gas
- Gas Water Heater
Listing and Financial Details
- Assessor Parcel Number 321026395001000012
Ownership History
Purchase Details
Home Financials for this Owner
Home Financials are based on the most recent Mortgage that was taken out on this home.Purchase Details
Home Financials for this Owner
Home Financials are based on the most recent Mortgage that was taken out on this home.Similar Home in Plainfield, IN
Home Values in the Area
Average Home Value in this Area
Purchase History
| Date | Type | Sale Price | Title Company |
|---|---|---|---|
| Interfamily Deed Transfer | -- | None Available | |
| Deed | $160,000 | -- |
Mortgage History
| Date | Status | Loan Amount | Loan Type |
|---|---|---|---|
| Open | $153,000 | New Conventional | |
| Closed | $157,102 | FHA | |
| Previous Owner | $50,000 | New Conventional |
Property History
| Date | Event | Price | Change | Sq Ft Price |
|---|---|---|---|---|
| 09/28/2017 09/28/17 | Sold | $160,000 | -3.0% | $68 / Sq Ft |
| 08/16/2017 08/16/17 | Pending | -- | -- | -- |
| 08/16/2017 08/16/17 | For Sale | $164,900 | +56.3% | $70 / Sq Ft |
| 01/31/2014 01/31/14 | Sold | $105,500 | -9.1% | $42 / Sq Ft |
| 01/29/2014 01/29/14 | Pending | -- | -- | -- |
| 12/16/2013 12/16/13 | For Sale | $116,000 | -- | $46 / Sq Ft |
Tax History Compared to Growth
Tax History
| Year | Tax Paid | Tax Assessment Tax Assessment Total Assessment is a certain percentage of the fair market value that is determined by local assessors to be the total taxable value of land and additions on the property. | Land | Improvement |
|---|---|---|---|---|
| 2024 | $1,824 | $209,400 | $37,900 | $171,500 |
| 2023 | $1,700 | $200,100 | $36,100 | $164,000 |
| 2022 | $1,750 | $186,800 | $34,100 | $152,700 |
| 2021 | $1,496 | $168,100 | $33,100 | $135,000 |
| 2020 | $1,450 | $164,200 | $33,100 | $131,100 |
| 2019 | $1,324 | $155,600 | $24,500 | $131,100 |
| 2018 | $1,364 | $155,600 | $24,500 | $131,100 |
| 2017 | $800 | $108,800 | $23,800 | $85,000 |
| 2016 | $859 | $108,800 | $23,800 | $85,000 |
| 2014 | $755 | $99,300 | $21,800 | $77,500 |
Agents Affiliated with this Home
-
Debbie Cox

Seller's Agent in 2017
Debbie Cox
Carpenter, REALTORS®
(317) 258-6382
5 in this area
72 Total Sales
-
M
Buyer's Agent in 2017
Mark Coffey Jr.
Keller Williams Indy Metro S
-
Dan Weathers

Seller's Agent in 2014
Dan Weathers
F.C. Tucker Company
(317) 754-5137
18 in this area
89 Total Sales
Map
Source: MIBOR Broker Listing Cooperative®
MLS Number: MBR21268742
APN: 32-10-26-395-001.000-012
- 303 Duffey St
- 518 E Main St
- 518 N Carr Rd
- 210 Kentucky Ave
- 100 Lincoln St
- 605 Simmons St
- 323 S Vine St
- 120 E South St
- 758 Stafford Rd
- 1505 E Main St
- 268 N Mill St
- 424 Wayside Dr
- 1407 Miami Ct N
- 1158 Thistlewood Way
- 1223 Blackthorne Trail S
- 560 S Center St
- 1397 Dallas Dr
- 1139 Fernwood Way
- 504 Brentwood Dr E
- 1035 White Oak Dr
