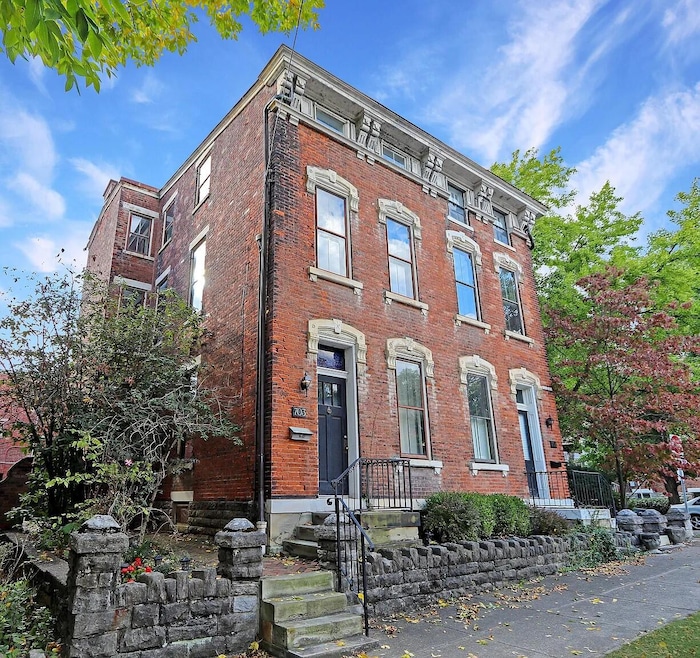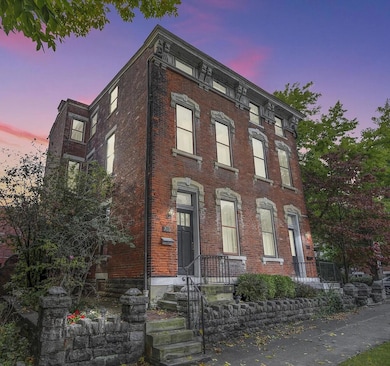
703 Garrard St Covington, KY 41011
Licking Riverside NeighborhoodHighlights
- Neighborhood Views
- Forced Air Heating and Cooling System
- 3-minute walk to Randolph Park
- Fireplace
About This Home
As of January 2025Historic Charm Meets Modern Income Potential! Nestled on a picturesque, tree-lined street in the desirable Licking River Historic District, this updated duplex offers both functionality and financial opportunity. Live in one unit and let the other pay your mortgage!
The larger apartment has been completely renovated and boasts a spacious layout with 3 bedrooms and 2 bathrooms. With its stylish, updated finishes, it combines comfort with a sense of modern flair, while still preserving the property's historic charm. This space is perfect for owners or renters seeking a blend of character and contemporary convenience.
Apartment 1, a highly functional 1-bedroom, 1-bathroom layout, is currently occupied, providing instant income potential. Each unit retains its own unique personality, yet they harmonize beautifully to offer a warm and inviting ambiance.
You'll be just steps away from the best of Northern Kentucky and Cincinnati—from popular dining spots and cafes to parks and cultural attractions. This duplex's location in the Licking River Historic District offers the charm of a historic neighborhood, with tree-lined streets and a vibrant community feel.
Last Agent to Sell the Property
Plum Tree Realty License #217968 Listed on: 10/28/2024

Property Details
Home Type
- Multi-Family
Est. Annual Taxes
- $1,907
Parking
- On-Street Parking
Home Design
- Duplex
- Brick Exterior Construction
- Stone Foundation
- Membrane Roofing
Interior Spaces
- 2,712 Sq Ft Home
- 2-Story Property
- Fireplace
- Insulated Windows
- Neighborhood Views
- Basement Fills Entire Space Under The House
Schools
- John G. Carlisle Elementary School
- Holmes Middle School
- Holmes Senior High School
Additional Features
- 1,750 Sq Ft Lot
- Forced Air Heating and Cooling System
Community Details
- 2 Units
Listing and Financial Details
- Assessor Parcel Number 054-23-19-007.00
Ownership History
Purchase Details
Home Financials for this Owner
Home Financials are based on the most recent Mortgage that was taken out on this home.Purchase Details
Home Financials for this Owner
Home Financials are based on the most recent Mortgage that was taken out on this home.Similar Home in Covington, KY
Home Values in the Area
Average Home Value in this Area
Purchase History
| Date | Type | Sale Price | Title Company |
|---|---|---|---|
| Warranty Deed | $510,000 | None Listed On Document | |
| Warranty Deed | $297,250 | None Listed On Document | |
| Warranty Deed | $297,250 | None Listed On Document |
Mortgage History
| Date | Status | Loan Amount | Loan Type |
|---|---|---|---|
| Previous Owner | $253,000 | New Conventional | |
| Previous Owner | $125,000 | Unknown | |
| Previous Owner | $110,500 | Unknown |
Property History
| Date | Event | Price | Change | Sq Ft Price |
|---|---|---|---|---|
| 01/31/2025 01/31/25 | Sold | $510,000 | -2.9% | $188 / Sq Ft |
| 12/18/2024 12/18/24 | Pending | -- | -- | -- |
| 11/15/2024 11/15/24 | Price Changed | $525,000 | 0.0% | $194 / Sq Ft |
| 11/15/2024 11/15/24 | For Sale | $525,000 | +2.9% | $194 / Sq Ft |
| 10/30/2024 10/30/24 | Off Market | $510,000 | -- | -- |
| 10/28/2024 10/28/24 | For Sale | $519,000 | +74.6% | $191 / Sq Ft |
| 08/06/2024 08/06/24 | Sold | $297,250 | -15.1% | $110 / Sq Ft |
| 08/06/2024 08/06/24 | For Sale | $350,000 | +17.7% | $129 / Sq Ft |
| 01/01/2024 01/01/24 | Off Market | $297,250 | -- | -- |
| 10/18/2023 10/18/23 | For Sale | $350,000 | -- | $129 / Sq Ft |
Tax History Compared to Growth
Tax History
| Year | Tax Paid | Tax Assessment Tax Assessment Total Assessment is a certain percentage of the fair market value that is determined by local assessors to be the total taxable value of land and additions on the property. | Land | Improvement |
|---|---|---|---|---|
| 2024 | $1,907 | $145,000 | $15,000 | $130,000 |
| 2023 | $1,931 | $145,000 | $15,000 | $130,000 |
| 2022 | $1,952 | $145,000 | $15,000 | $130,000 |
| 2021 | $1,974 | $127,000 | $15,000 | $112,000 |
| 2020 | $1,964 | $127,000 | $15,000 | $112,000 |
| 2019 | $1,986 | $127,000 | $15,000 | $112,000 |
| 2018 | $2,027 | $127,000 | $15,000 | $112,000 |
| 2017 | $2,056 | $127,000 | $15,000 | $112,000 |
| 2015 | $2,579 | $127,000 | $15,000 | $112,000 |
| 2014 | $2,445 | $127,000 | $15,000 | $112,000 |
Agents Affiliated with this Home
-
Christopher Russell

Seller's Agent in 2025
Christopher Russell
Plum Tree Realty
(513) 378-4663
1 in this area
208 Total Sales
-
Shawn Turner

Seller's Agent in 2024
Shawn Turner
Huff Realty - CC
(859) 446-1111
1 in this area
131 Total Sales
Map
Source: Northern Kentucky Multiple Listing Service
MLS Number: 627633
APN: 054-23-19-007.00
- 231 E 7th St
- 528 Garrard St Unit E
- 711 Scott St
- 517 Greenup St Unit C
- 1002 Madison Ave
- 535 Lindsey St
- 221 E Martin Luther King jr Blvd
- 323 E 2nd St Unit 201
- 1 Roebling Way Unit 405
- 1 Roebling Way Unit 906
- 1 Roebling Way Unit 804
- 1 Roebling Way Unit 1506
- 434 Lindsey St
- 437-439 Lindsey St
- 127 W 10th St
- 1225 Garrard St
- 311 W 8th St
- 100 Riverside Place Unit 301
- 100 Riverside Place Unit 703
- 122 E 13th St

