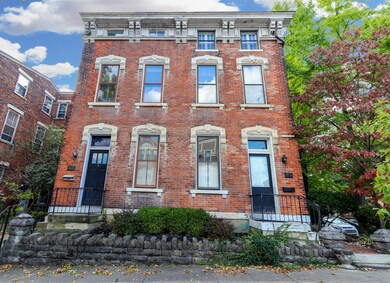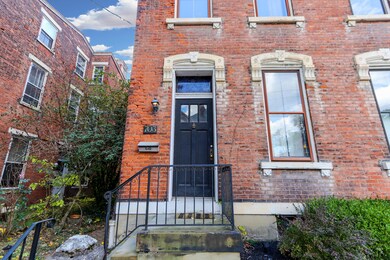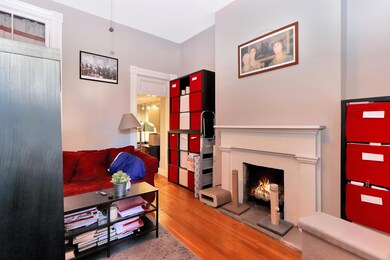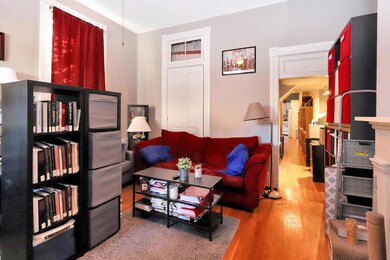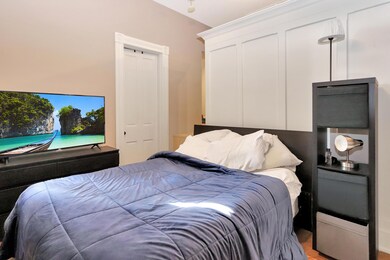
703 Garrard St Covington, KY 41011
Licking Riverside NeighborhoodHighlights
- Neighborhood Views
- Porch
- Soaking Tub
- Wood Frame Window
- Built-In Features
- 3-minute walk to Randolph Park
About This Home
As of January 2025Welcome to this charming duplex in the heart of Covington, Kentucky. This property offers a fantastic opportunity for investors or those looking to live in one unit and rent out the other. Conveniently located, the duplex features a 1-bedroom unit on the first floor and a 2 or 3-bedroom unit on the upper level. While the upper unit may need some work, the potential is limitless.
Property Details
Home Type
- Multi-Family
Est. Annual Taxes
- $1,907
Lot Details
- 1,750 Sq Ft Lot
- Wood Fence
Parking
- On-Street Parking
Home Design
- Duplex
- Brick Exterior Construction
- Stone Foundation
- Shingle Roof
Interior Spaces
- 2,712 Sq Ft Home
- 3-Story Property
- Built-In Features
- Gas Fireplace
- Wood Frame Window
- Storage
- Neighborhood Views
- Basement Fills Entire Space Under The House
Kitchen
- Gas Oven
- Gas Cooktop
- Microwave
- Dishwasher
Bedrooms and Bathrooms
- 2 Bedrooms
- 2 Full Bathrooms
- Soaking Tub
Laundry
- Laundry in unit
- Dryer
- Washer
Schools
- John G. Carlisle Elementary School
- Holmes Middle School
- Holmes Senior High School
Additional Features
- Porch
- Forced Air Heating and Cooling System
Community Details
- 2 Units
Listing and Financial Details
- Tenant pays for electricity
- The owner pays for sewer, water
- Assessor Parcel Number 054-23-19-007.00
Ownership History
Purchase Details
Home Financials for this Owner
Home Financials are based on the most recent Mortgage that was taken out on this home.Purchase Details
Home Financials for this Owner
Home Financials are based on the most recent Mortgage that was taken out on this home.Similar Homes in the area
Home Values in the Area
Average Home Value in this Area
Purchase History
| Date | Type | Sale Price | Title Company |
|---|---|---|---|
| Warranty Deed | $510,000 | None Listed On Document | |
| Warranty Deed | $297,250 | None Listed On Document | |
| Warranty Deed | $297,250 | None Listed On Document |
Mortgage History
| Date | Status | Loan Amount | Loan Type |
|---|---|---|---|
| Previous Owner | $253,000 | New Conventional | |
| Previous Owner | $125,000 | Unknown | |
| Previous Owner | $110,500 | Unknown |
Property History
| Date | Event | Price | Change | Sq Ft Price |
|---|---|---|---|---|
| 01/31/2025 01/31/25 | Sold | $510,000 | -2.9% | $188 / Sq Ft |
| 12/18/2024 12/18/24 | Pending | -- | -- | -- |
| 11/15/2024 11/15/24 | Price Changed | $525,000 | 0.0% | $194 / Sq Ft |
| 11/15/2024 11/15/24 | For Sale | $525,000 | +2.9% | $194 / Sq Ft |
| 10/30/2024 10/30/24 | Off Market | $510,000 | -- | -- |
| 10/28/2024 10/28/24 | For Sale | $519,000 | +74.6% | $191 / Sq Ft |
| 08/06/2024 08/06/24 | Sold | $297,250 | -15.1% | $110 / Sq Ft |
| 08/06/2024 08/06/24 | For Sale | $350,000 | +17.7% | $129 / Sq Ft |
| 01/01/2024 01/01/24 | Off Market | $297,250 | -- | -- |
| 10/18/2023 10/18/23 | For Sale | $350,000 | -- | $129 / Sq Ft |
Tax History Compared to Growth
Tax History
| Year | Tax Paid | Tax Assessment Tax Assessment Total Assessment is a certain percentage of the fair market value that is determined by local assessors to be the total taxable value of land and additions on the property. | Land | Improvement |
|---|---|---|---|---|
| 2024 | $1,907 | $145,000 | $15,000 | $130,000 |
| 2023 | $1,931 | $145,000 | $15,000 | $130,000 |
| 2022 | $1,952 | $145,000 | $15,000 | $130,000 |
| 2021 | $1,974 | $127,000 | $15,000 | $112,000 |
| 2020 | $1,964 | $127,000 | $15,000 | $112,000 |
| 2019 | $1,986 | $127,000 | $15,000 | $112,000 |
| 2018 | $2,027 | $127,000 | $15,000 | $112,000 |
| 2017 | $2,056 | $127,000 | $15,000 | $112,000 |
| 2015 | $2,579 | $127,000 | $15,000 | $112,000 |
| 2014 | $2,445 | $127,000 | $15,000 | $112,000 |
Agents Affiliated with this Home
-
Christopher Russell

Seller's Agent in 2025
Christopher Russell
Plum Tree Realty
(513) 378-4663
1 in this area
209 Total Sales
-
Shawn Turner

Seller's Agent in 2024
Shawn Turner
Huff Realty - CC
(859) 446-1111
1 in this area
131 Total Sales
Map
Source: Northern Kentucky Multiple Listing Service
MLS Number: 617877
APN: 054-23-19-007.00
- 231 E 7th St
- 528 Garrard St Unit E
- 711 Scott St
- 517 Greenup St Unit C
- 1002 Madison Ave
- 535 Lindsey St
- 221 E Martin Luther King jr Blvd
- 323 E 2nd St Unit 201
- 1 Roebling Way Unit 405
- 1 Roebling Way Unit 906
- 1 Roebling Way Unit 804
- 1 Roebling Way Unit 1506
- 434 Lindsey St
- 437-439 Lindsey St
- 127 W 10th St
- 1225 Garrard St
- 311 W 8th St
- 100 Riverside Place Unit 301
- 100 Riverside Place Unit 703
- 122 E 13th St


