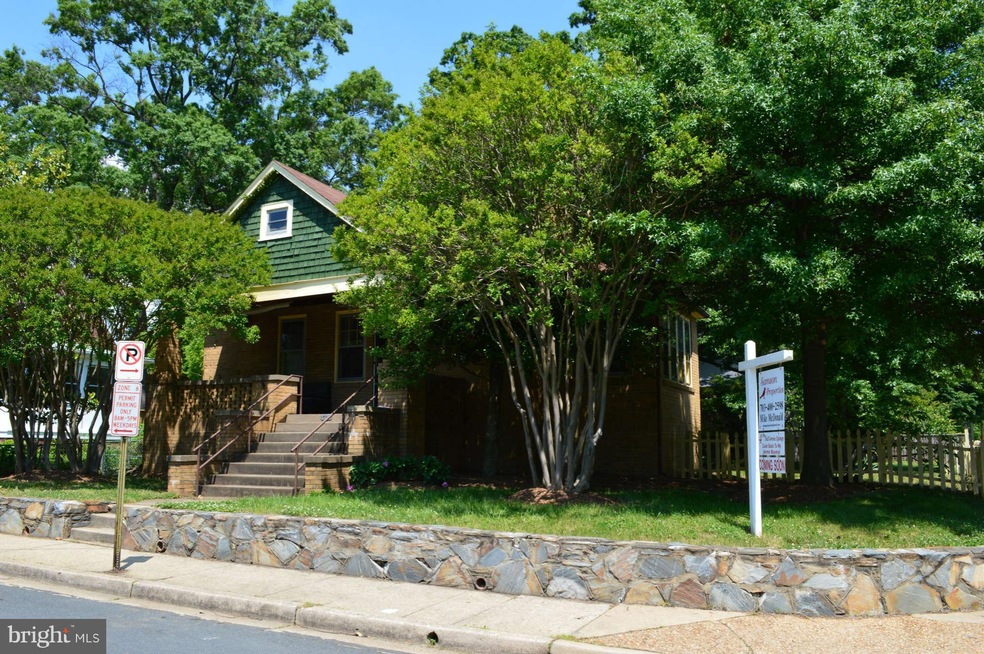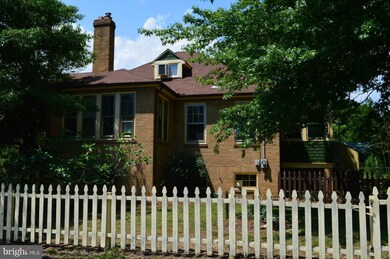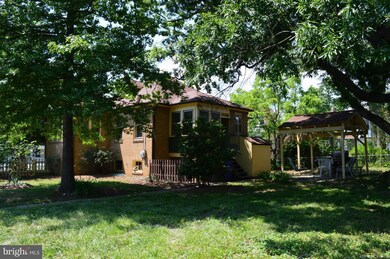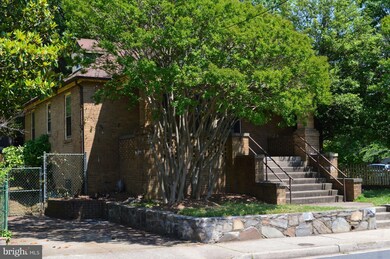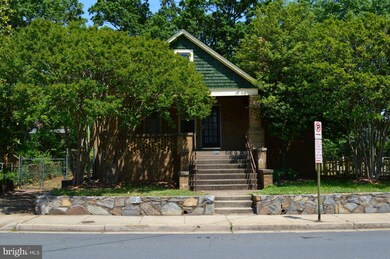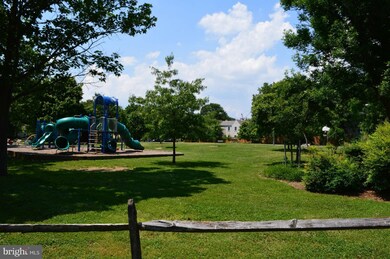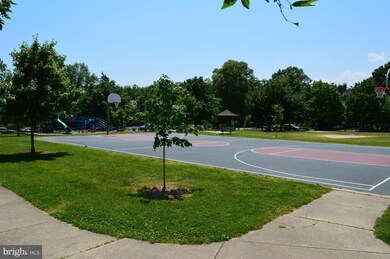
703 N Fillmore St Arlington, VA 22201
Lyon Park NeighborhoodEstimated Value: $2,110,000 - $3,080,000
Highlights
- Cape Cod Architecture
- Traditional Floor Plan
- Main Floor Bedroom
- Long Branch Elementary School Rated A
- Wood Flooring
- 2-minute walk to Zitkala-Ša Park
About This Home
As of July 2013Spectacular Clarendon/Lyon Park Location, 1 block to great neighborhood park, 3-6 blocks to all Clarendon has to offer, incl Metro. Charming 1932 brick Cape on .17 acre corner lot. Big front porch, back porch off Kitch, 3BR 1 1/2 BA, Sunrm, Lrg Unfin BSMNT w/loads of storage. Great backyard w/mature trees. Sold "As Is" w/fantastic potential for Reno & addition in area of many million dollar homes.
Last Agent to Sell the Property
Mike McDonald
Samson Properties Listed on: 05/31/2013
Last Buyer's Agent
Mike McDonald
Samson Properties Listed on: 05/31/2013
Home Details
Home Type
- Single Family
Est. Annual Taxes
- $6,452
Year Built
- Built in 1932
Lot Details
- 7,233 Sq Ft Lot
- Picket Fence
- Stone Retaining Walls
- Back Yard Fenced
- Corner Lot
- The property's topography is level
- Property is zoned R-6
Home Design
- Cape Cod Architecture
- Brick Exterior Construction
- Asphalt Roof
Interior Spaces
- Property has 3 Levels
- Traditional Floor Plan
- 1 Fireplace
- Living Room
- Dining Room
- Den
- Sun or Florida Room
- Screened Porch
- Storage Room
- Wood Flooring
Kitchen
- Gas Oven or Range
- Dishwasher
- Disposal
Bedrooms and Bathrooms
- 3 Bedrooms | 2 Main Level Bedrooms
- En-Suite Primary Bedroom
- 1.5 Bathrooms
Laundry
- Dryer
- Washer
Unfinished Basement
- Basement Fills Entire Space Under The House
- Walk-Up Access
- Rear Basement Entry
Parking
- On-Street Parking
- Off-Street Parking
Outdoor Features
- Patio
Utilities
- Window Unit Cooling System
- Central Air
- Radiator
- Hot Water Heating System
- Natural Gas Water Heater
- Cable TV Available
Community Details
- No Home Owners Association
- Clarendon Subdivision
Listing and Financial Details
- Tax Lot 49
- Assessor Parcel Number 18-044-023
Ownership History
Purchase Details
Purchase Details
Home Financials for this Owner
Home Financials are based on the most recent Mortgage that was taken out on this home.Similar Homes in Arlington, VA
Home Values in the Area
Average Home Value in this Area
Purchase History
| Date | Buyer | Sale Price | Title Company |
|---|---|---|---|
| Gadhia Hemang | -- | None Available | |
| Gadhia Hemang | $813,800 | -- |
Property History
| Date | Event | Price | Change | Sq Ft Price |
|---|---|---|---|---|
| 07/25/2013 07/25/13 | Sold | $813,800 | +8.5% | $610 / Sq Ft |
| 06/05/2013 06/05/13 | Pending | -- | -- | -- |
| 05/31/2013 05/31/13 | For Sale | $750,000 | -- | $562 / Sq Ft |
Tax History Compared to Growth
Tax History
| Year | Tax Paid | Tax Assessment Tax Assessment Total Assessment is a certain percentage of the fair market value that is determined by local assessors to be the total taxable value of land and additions on the property. | Land | Improvement |
|---|---|---|---|---|
| 2024 | $22,029 | $2,132,500 | $930,500 | $1,202,000 |
| 2023 | $21,493 | $2,086,700 | $910,500 | $1,176,200 |
| 2022 | $20,872 | $2,026,400 | $870,500 | $1,155,900 |
| 2021 | $19,461 | $1,889,400 | $816,000 | $1,073,400 |
| 2020 | $18,493 | $1,802,400 | $749,700 | $1,052,700 |
| 2019 | $18,462 | $1,799,400 | $714,000 | $1,085,400 |
| 2018 | $12,613 | $1,253,800 | $688,500 | $565,300 |
| 2017 | $7,645 | $759,900 | $663,000 | $96,900 |
| 2016 | $7,100 | $716,400 | $591,600 | $124,800 |
| 2015 | $6,897 | $692,500 | $566,100 | $126,400 |
| 2014 | $6,542 | $656,800 | $530,400 | $126,400 |
Agents Affiliated with this Home
-
M
Seller's Agent in 2013
Mike McDonald
Samson Properties
Map
Source: Bright MLS
MLS Number: 1001580963
APN: 18-044-023
- 724 N Cleveland St
- 607 N Hudson St
- 2615 3rd St N
- 3129 7th St N
- 933 N Daniel St
- 2600 3rd St N
- 2621 2nd Rd N
- 2909 2nd Rd N
- 729 N Barton St
- 1004 N Daniel St
- 911 N Irving St
- 1021 N Garfield St Unit B39
- 1021 N Garfield St Unit 831
- 1020 N Highland St Unit 1112
- 1020 N Highland St Unit 620
- 3220 5th St N
- 2408 3rd St N
- 1036 N Daniel St
- 209 N Cleveland St
- 3002 2nd St N
- 703 N Fillmore St
- 707 N Fillmore St
- 2805 7th St N
- 611 N Fillmore St
- 708 N Edgewood St
- 713 N Fillmore St
- 712 N Edgewood St
- 702 N Fillmore St
- 612 N Edgewood St
- 706 N Fillmore St
- 612 N Fillmore St
- 607 N Fillmore St
- 717 N Fillmore St
- 712 N Fillmore St
- 606 N Edgewood St
- 716 N Edgewood St
- 608 N Fillmore St
- 703 N Edgewood St
- 701 N Edgewood St
- 721 N Fillmore St
