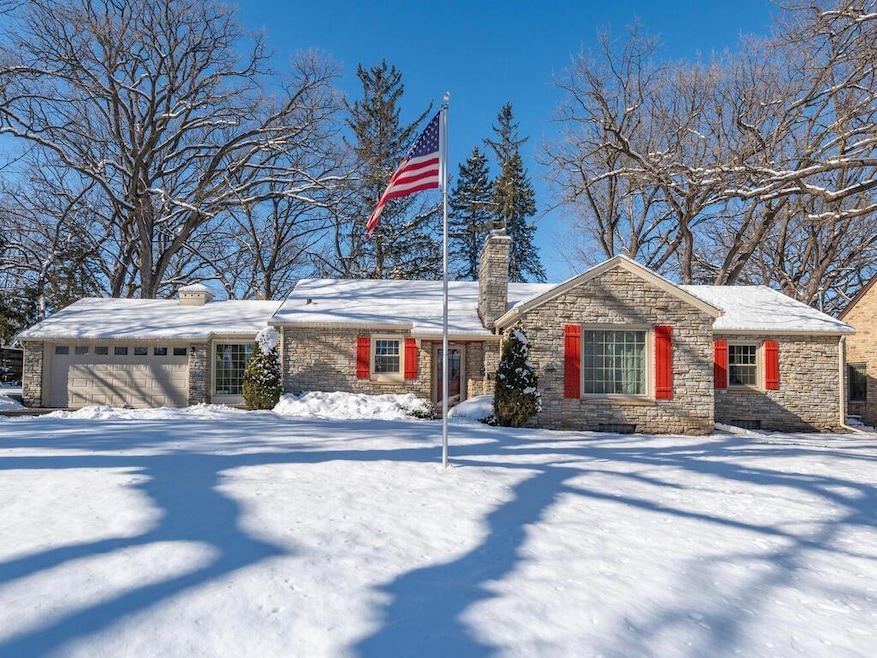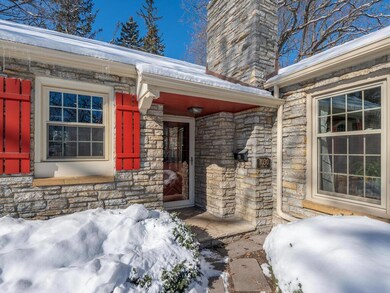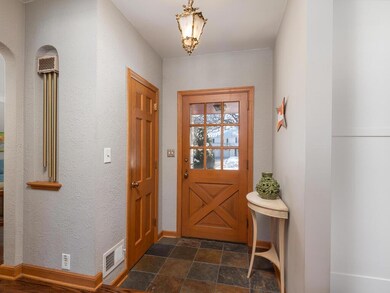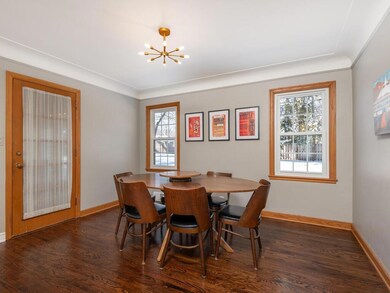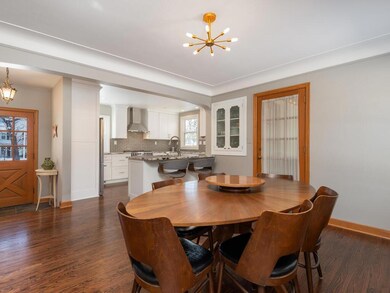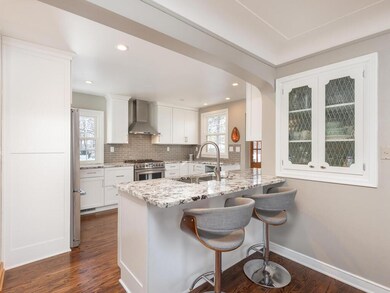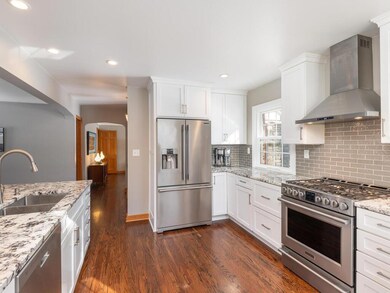
7030 James Ave S Richfield, MN 55423
Estimated Value: $527,000 - $592,000
Highlights
- Family Room with Fireplace
- Stainless Steel Appliances
- 2 Car Attached Garage
- No HOA
- The kitchen features windows
- Entrance Foyer
About This Home
As of April 2024Offering a one of a kind, all stone rambler located on one of Richfield's most coveted blocks. When you step in the front door, you'll first notice the newly remodeled kitchen and dining room. The kitchen offers granite counters, cabinetry with slow close drawers, hardwood floors and stainless appliances. The bright sunny living room has windows on three sides, coved ceilings and a wood burning fireplace. The lower level was refinished in 2014. It features a family room, two bedrooms, 3/4 bath, second fireplace, and finished laundry room. The breezeway was just upgraded with new windows and door. You may consider making it a four season living space. Other notable features include new roof in 2016, windows 2018, drain tile in 2012, new driveway, garage floor and side step in 2014 and Pex plumbing.
Home Details
Home Type
- Single Family
Est. Annual Taxes
- $5,498
Year Built
- Built in 1942
Lot Details
- 0.36 Acre Lot
- Lot Dimensions are 135x115
- Privacy Fence
- Wood Fence
Parking
- 2 Car Attached Garage
Interior Spaces
- 1-Story Property
- Entrance Foyer
- Family Room with Fireplace
- 2 Fireplaces
- Living Room with Fireplace
- Combination Kitchen and Dining Room
Kitchen
- Range
- Microwave
- Dishwasher
- Stainless Steel Appliances
- The kitchen features windows
Bedrooms and Bathrooms
- 5 Bedrooms
Laundry
- Dryer
- Washer
Finished Basement
- Basement Fills Entire Space Under The House
- Drain
- Basement Window Egress
Utilities
- Forced Air Heating and Cooling System
- Cable TV Available
Community Details
- No Home Owners Association
- Forest Lawn Subdivision
Listing and Financial Details
- Assessor Parcel Number 3302824210037
Ownership History
Purchase Details
Similar Homes in the area
Home Values in the Area
Average Home Value in this Area
Purchase History
| Date | Buyer | Sale Price | Title Company |
|---|---|---|---|
| Schneeberger Steven W | -- | None Available |
Mortgage History
| Date | Status | Borrower | Loan Amount |
|---|---|---|---|
| Open | Steven W Schneeberger Revocabl W | $340,000 | |
| Closed | Schneeberger Steve | $130,000 | |
| Closed | Schneeberger Steve | $230,000 | |
| Closed | Schneeberger Steve | $63,000 | |
| Closed | Schneeberger Steven | $232,580 | |
| Closed | Schneeberger Steven | $228,000 | |
| Closed | Schneeberger Steven | $42,750 |
Property History
| Date | Event | Price | Change | Sq Ft Price |
|---|---|---|---|---|
| 04/12/2024 04/12/24 | Sold | $585,950 | +11.6% | $204 / Sq Ft |
| 02/26/2024 02/26/24 | Pending | -- | -- | -- |
| 02/22/2024 02/22/24 | For Sale | $525,000 | -- | $183 / Sq Ft |
Tax History Compared to Growth
Tax History
| Year | Tax Paid | Tax Assessment Tax Assessment Total Assessment is a certain percentage of the fair market value that is determined by local assessors to be the total taxable value of land and additions on the property. | Land | Improvement |
|---|---|---|---|---|
| 2023 | $5,827 | $420,700 | $178,300 | $242,400 |
| 2022 | $5,005 | $416,000 | $178,000 | $238,000 |
| 2021 | $4,805 | $355,000 | $144,000 | $211,000 |
| 2020 | $4,685 | $338,000 | $135,000 | $203,000 |
| 2019 | $4,206 | $317,000 | $122,000 | $195,000 |
| 2018 | $4,189 | $282,000 | $111,000 | $171,000 |
| 2017 | $3,863 | $267,000 | $108,000 | $159,000 |
| 2016 | $3,674 | $241,000 | $98,000 | $143,000 |
| 2015 | $3,540 | $236,000 | $102,000 | $134,000 |
| 2014 | -- | $218,000 | $97,000 | $121,000 |
Agents Affiliated with this Home
-
Steven Schneeberger

Seller's Agent in 2024
Steven Schneeberger
Keller Williams Realty Integrity
(612) 581-7313
70 in this area
96 Total Sales
-
Marzena Melby

Buyer's Agent in 2024
Marzena Melby
Coldwell Banker Burnet
(612) 267-6798
11 in this area
65 Total Sales
Map
Source: NorthstarMLS
MLS Number: 6490263
APN: 33-028-24-21-0037
- 6905 Irving Ave S
- 6925 Morgan Ave S
- 6921 Oliver Ave S
- 7109 Penn Ave S
- 6839 Penn Ave S
- 6923 Queen Ave S
- 2101 W 67th St
- 7335 Penn Ave S
- 6825 Russell Ave S
- 6732 Queen Ave S
- 1406 W 66th St
- 7029 Augsburg Ave S
- 927 W 66th St
- 7414 Sheridan Ave S
- 6616 Russell Ave S
- 6515 Emerson Ave S Unit 5
- 6615 Lake Shore Dr S Unit 415
- 6615 Lake Shore Dr S Unit 301
- 6615 Lake Shore Dr S Unit 201
- 6615 Lake Shore Dr S Unit 601
- 7030 James Ave S
- 7020 James Ave S
- 7038 James Ave S
- 7031 Knox Ave S
- 7025 Knox Ave S
- 7014 James Ave S
- 7021 Knox Ave S
- 7039 Knox Ave S
- 7025 James Ave S
- 7035 James Ave S
- 7015 Knox Ave S
- 7021 James Ave S
- 7010 James Ave S
- 7045 Knox Ave S
- 7039 James Ave S
- 7011 Knox Ave S
- 7045 James Ave S
- 7004 James Ave S
- 7011 James Ave S
- 7100 James Ave S
