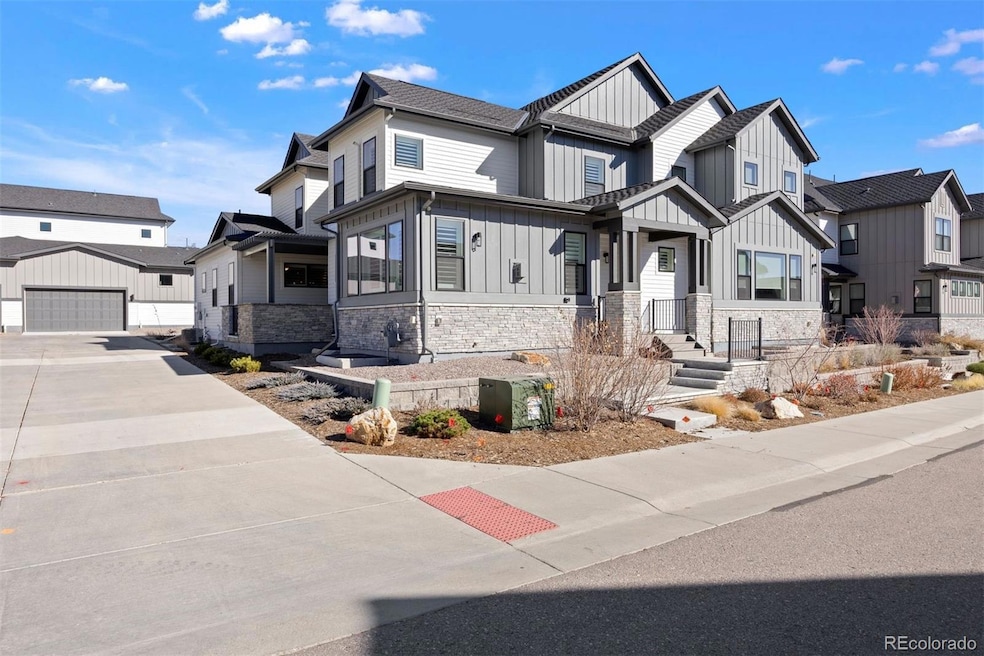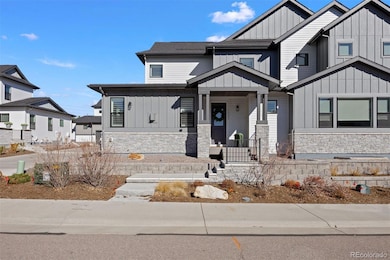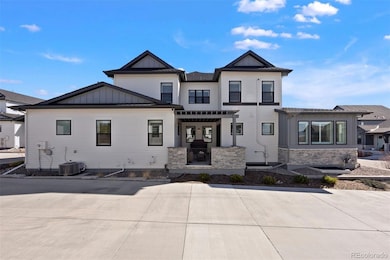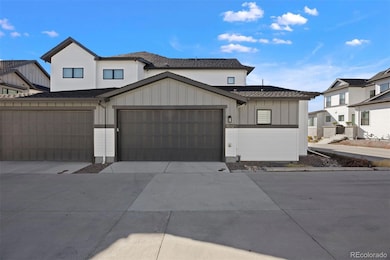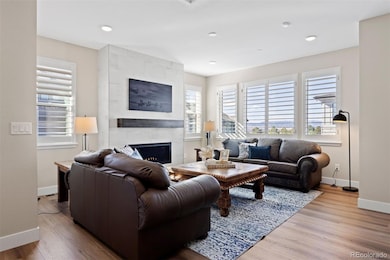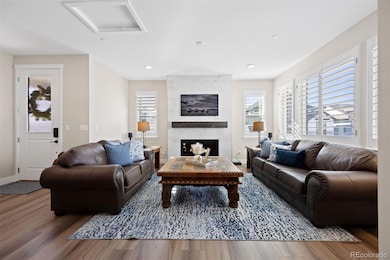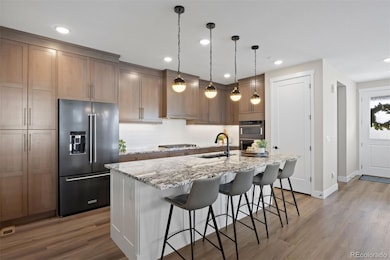7032 Fireside Way Castle Rock, CO 80108
Estimated payment $6,262/month
Highlights
- Fitness Center
- Located in a master-planned community
- Gated Community
- Buffalo Ridge Elementary School Rated A-
- Primary Bedroom Suite
- Open Floorplan
About This Home
Never before offered on the open market, this gorgeous low-maintenance home offers effortless luxury living nestled within the exclusive gates of The Village at Castle Pines. Perfectly situated on a quiet interior lot with fantastic mountain views and just a short walk from premier restaurants, boutique shops, and community amenities, this beautifully finished home blends comfort, convenience, and elevated style. The location of this home is arguably the best in the neighborhood with abundant guest parking out front and a fantastic street appeal with a rare street-facing front door. Showcasing over $100K in incredible aftermarket upgrades, this property offers refined enhancements throughout—delivering a truly turnkey experience for the discerning buyer. Every surface is upgraded from the lighting - featuring two art lights and dimmer switches on all lights, countertops, and cabinets, and the outlets in the kitchen are thoughtfully tucked up under the cabinets. Inline tankless hot water is perfect for lock-and-leave peace of mind! Fantastic outdoor living with a custom arbor for privacy and intimate entertaining. The home lives perfectly with a generously sized main level Primary suite with a custom closet and two bedrooms and bathrooms upstairs with a huge bonus area for an office while enjoying the incredible mountain views! Whether as a year-round retreat or a seasonal escape, this exceptional home embodies the best of Castle Pines Village living with none of the upkeep. Please call for your private or virtual showing today!
Listing Agent
LIV Sotheby's International Realty Brokerage Email: melanie.lee@live.com,303-549-5602 License #40042240 Listed on: 11/15/2025

Home Details
Home Type
- Single Family
Est. Annual Taxes
- $6,396
Year Built
- Built in 2022 | Remodeled
Lot Details
- 4,356 Sq Ft Lot
- West Facing Home
- Partially Fenced Property
- Landscaped
- Planted Vegetation
- Corner Lot
- Level Lot
- Irrigation
HOA Fees
Parking
- 2 Car Attached Garage
- Insulated Garage
- Dry Walled Garage
- Epoxy
- Smart Garage Door
Home Design
- Mountain Contemporary Architecture
- Slab Foundation
- Frame Construction
- Composition Roof
- Radon Mitigation System
Interior Spaces
- 2-Story Property
- Open Floorplan
- Built-In Features
- High Ceiling
- Ceiling Fan
- Double Pane Windows
- Window Treatments
- Mud Room
- Smart Doorbell
- Family Room with Fireplace
- Loft
- Mountain Views
- Laundry Room
- Unfinished Basement
Kitchen
- Double Self-Cleaning Oven
- Cooktop with Range Hood
- Microwave
- Dishwasher
- Kitchen Island
- Stone Countertops
Flooring
- Carpet
- Vinyl
Bedrooms and Bathrooms
- Primary Bedroom Suite
- En-Suite Bathroom
- Walk-In Closet
Home Security
- Smart Security System
- Carbon Monoxide Detectors
- Fire and Smoke Detector
Outdoor Features
- Covered Patio or Porch
- Exterior Lighting
Schools
- Buffalo Ridge Elementary School
- Rocky Heights Middle School
- Rock Canyon High School
Utilities
- Forced Air Heating and Cooling System
- Natural Gas Connected
- Private Water Source
Additional Features
- Smoke Free Home
- Ground Level
Listing and Financial Details
- Exclusions: Personal and staging property. Safe in the garage, detached wine refrigerator, washer & dryer & TV's.
- Assessor Parcel Number R0606934
Community Details
Overview
- Association fees include reserves, ground maintenance, recycling, road maintenance, security, snow removal, trash
- The Village At Castle Pines Association, Phone Number (303) 814-1345
- The Homestead At Castle Pines Association, Phone Number (303) 393-5899
- Castle Pines Village Subdivision
- Located in a master-planned community
- Seasonal Pond
Amenities
- Clubhouse
Recreation
- Tennis Courts
- Community Playground
- Fitness Center
- Community Pool
- Community Spa
- Park
- Trails
Security
- Security Service
- Gated Community
Map
Home Values in the Area
Average Home Value in this Area
Tax History
| Year | Tax Paid | Tax Assessment Tax Assessment Total Assessment is a certain percentage of the fair market value that is determined by local assessors to be the total taxable value of land and additions on the property. | Land | Improvement |
|---|---|---|---|---|
| 2024 | $6,396 | $58,830 | $16,060 | $42,770 |
| 2023 | $6,448 | $58,830 | $16,060 | $42,770 |
| 2022 | $2,444 | $21,610 | $10,950 | $10,660 |
| 2021 | $4,260 | $21,610 | $10,950 | $10,660 |
| 2020 | $2,221 | $19,400 | $19,400 | $0 |
Property History
| Date | Event | Price | List to Sale | Price per Sq Ft |
|---|---|---|---|---|
| 11/15/2025 11/15/25 | For Sale | $995,000 | -- | $358 / Sq Ft |
Purchase History
| Date | Type | Sale Price | Title Company |
|---|---|---|---|
| Warranty Deed | $899,000 | Land Title |
Source: REcolorado®
MLS Number: 3514210
APN: 2351-213-05-010
- 7043 Homeplace St
- 786 International Isle Dr
- 5054 Vermillion Ln
- 5051 Vermillion Ln
- 5061 Vermillion Dr
- 1155 Lost Elk Cir
- 7 Elk Pointe Ln
- 4363 Chateau Ridge Ln
- 4364 Chateau Ridge Ln
- 360 Morning Star Way
- 4219 Morning Star Dr Unit 4219
- 99 Coulter Place
- 4218 Morning Star Dr
- 1009 Hummingbird Dr Unit B2
- 3734 Licorice Trail
- 65 Indigo Way
- 5074 Covelo Dr
- 3610 Morning Glory Dr
- 3223 Country Club Pkwy
- 77 Comstock Place
- 3801 Morning Glory Dr
- 3781 Morning Glory Dr
- 3223 Timber Mill Pkwy
- 6221 Castlegate Dr W
- 3373 Holly Hock Ct
- 6200 Castlegate Dr W
- 4981 N Silverlace Dr
- 4892 N Silverlace Dr
- 5989 Alpine Vista Cir
- 4359 Beautiful Cir
- 4355 Cyan Cir
- 4565 Larksong Dr
- 4135 Bountiful Cir
- 4432 Vindaloo Dr
- 4300 Swanson Way
- 4300 Swanson Way Unit FL1-ID1922A
- 4300 Swanson Way Unit FL2-ID1937A
- 4300 Swanson Way Unit FL1-ID579A
- 4300 Swanson Way Unit FL2-ID2017A
- 4300 Swanson Way Unit FL1-ID544A
