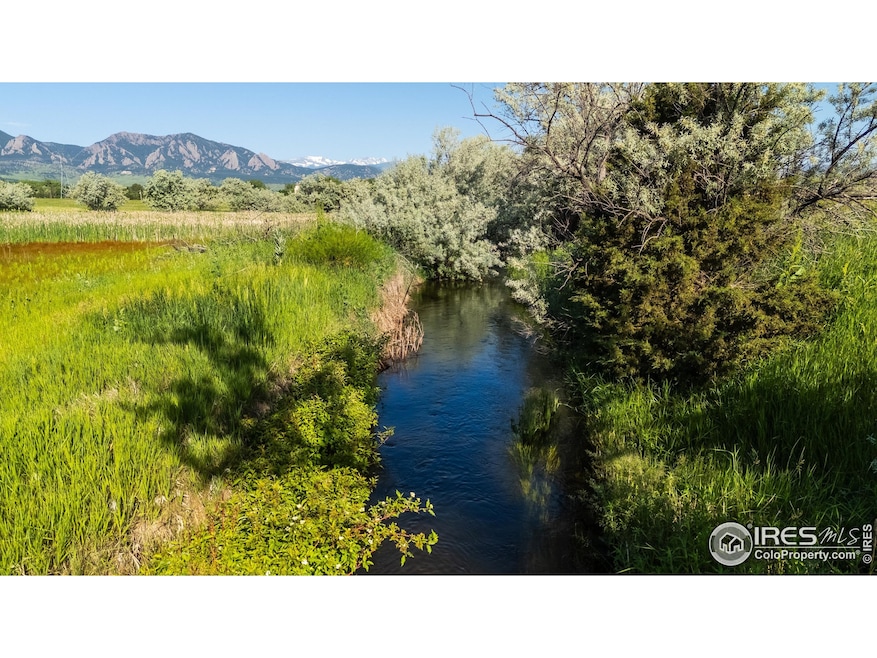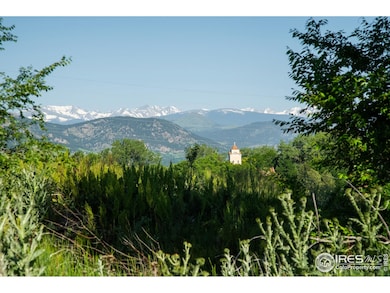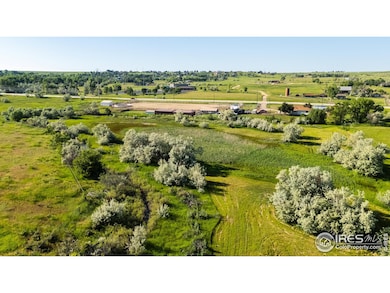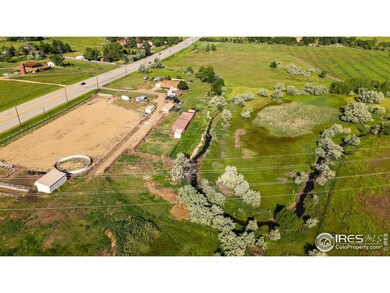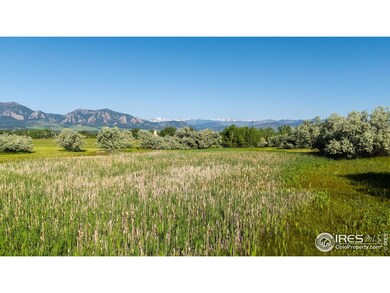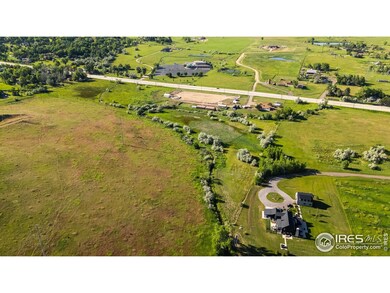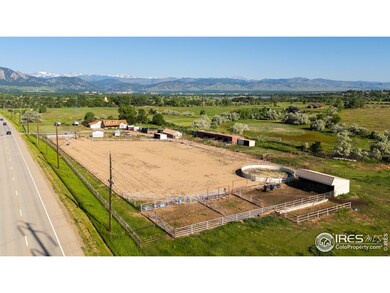
7035 S Boulder Rd Boulder, CO 80303
Estimated payment $13,099/month
Highlights
- Barn or Stable
- Horses Allowed On Property
- 16.89 Acre Lot
- Douglass Elementary School Rated A-
- City View
- Open Floorplan
About This Home
Welcome to an exceptional 17-acre equestrian paradise nestled in the heart of Boulder County, offering breathtaking, scenic views of the iconic Flatirons. This is a rare opportunity to embrace a lifestyle where unparalleled natural beauty meets opportunity for horse and land enthusiasts, all just 10 min from Downtown Boulder and the charming community of Louisville. This expansive property is a haven for horse enthusiasts. Enjoy your own private riding/roping arena and a good-sized round pen, ready for training and enjoyment. Thoughtfully planned infrastructure includes dedicated tack sheds, ample hay storage, and equipment sheds, ensuring everything has its place. Lush pastureland offers excellent turnout for your horses, naturally irrigated by year-round spring water that runs through the property - a truly unique and valuable feature. Imagine spending your days riding and training with the majestic Flatirons as your backdrop.At the center of this estate is an inviting ranch-style home, thoughtfully expanded and remodeled to offer approximately 4000 sq ft of comfortable living space. This welcoming residence features 5 spacious bedrooms and 4 well-appointed bathrooms, providing ample room for family and guests. The home also includes a finished basement, offering additional rooms for guests, storage, or creative spaces.
Property Details
Property Type
- Other
Est. Annual Taxes
- $4,983
Year Built
- Built in 1920
Lot Details
- 16.89 Acre Lot
- Chain Link Fence
- Meadow
- Property is zoned ER
Parking
- 2 Car Attached Garage
Property Views
- City
- Mountain
Home Design
- Ranch Property
- Farm
- Composition Roof
- Stone
Interior Spaces
- 4,531 Sq Ft Home
- 1-Story Property
- Open Floorplan
- Partially Furnished
- Ceiling Fan
- Great Room with Fireplace
- Sun or Florida Room
- Basement Fills Entire Space Under The House
- Kitchen Island
Bedrooms and Bathrooms
- 5 Bedrooms
- Walk-In Closet
- 4 Bathrooms
- Primary bathroom on main floor
Laundry
- Dryer
- Washer
Schools
- Douglass Elementary School
- Platt Middle School
- Fairview High School
Farming
- Barn or Stable
- Loafing Shed
- Machine Shed
- Pasture
- Cattle
- Hogs
- Livestock
- Sheep or Goats
- Llama Allowed
Horse Facilities and Amenities
- Horses Allowed On Property
- Grass Field
- Corral
- Tack Room
- Hay Storage
- Arena
Utilities
- Air Conditioning
- Hot Water Heating System
- Septic System
Community Details
- No Home Owners Association
Listing and Financial Details
- Assessor Parcel Number R0035597
Map
Home Values in the Area
Average Home Value in this Area
Tax History
| Year | Tax Paid | Tax Assessment Tax Assessment Total Assessment is a certain percentage of the fair market value that is determined by local assessors to be the total taxable value of land and additions on the property. | Land | Improvement |
|---|---|---|---|---|
| 2025 | $4,983 | $49,909 | $157 | $49,752 |
| 2024 | $4,983 | $49,909 | $157 | $49,752 |
| 2023 | $4,907 | $60,217 | $1,901 | $62,001 |
| 2022 | $3,600 | $43,472 | $1,822 | $41,650 |
| 2021 | $3,459 | $44,988 | $2,001 | $42,987 |
| 2020 | $2,164 | $29,667 | $2,059 | $27,608 |
| 2019 | $2,128 | $29,667 | $2,059 | $27,608 |
| 2018 | $3,086 | $39,650 | $2,059 | $37,591 |
| 2017 | $2,998 | $43,398 | $2,059 | $41,339 |
| 2016 | $2,965 | $38,831 | $1,711 | $37,120 |
| 2015 | $2,792 | $37,007 | $1,798 | $35,209 |
| 2014 | $3,344 | $37,007 | $1,798 | $35,209 |
Property History
| Date | Event | Price | Change | Sq Ft Price |
|---|---|---|---|---|
| 06/21/2025 06/21/25 | For Sale | $2,290,000 | -- | -- |
Purchase History
| Date | Type | Sale Price | Title Company |
|---|---|---|---|
| Quit Claim Deed | -- | None Listed On Document | |
| Quit Claim Deed | -- | Atlas Title Agency | |
| Interfamily Deed Transfer | -- | -- | |
| Interfamily Deed Transfer | -- | -- | |
| Warranty Deed | $550,000 | -- | |
| Warranty Deed | $260,060 | -- | |
| Interfamily Deed Transfer | -- | -- |
Mortgage History
| Date | Status | Loan Amount | Loan Type |
|---|---|---|---|
| Previous Owner | $550,000 | Construction | |
| Previous Owner | $360,000 | New Conventional | |
| Previous Owner | $417,000 | Unknown | |
| Previous Owner | $200,000 | Credit Line Revolving | |
| Previous Owner | $100,000 | Credit Line Revolving | |
| Previous Owner | $50,000 | Credit Line Revolving | |
| Previous Owner | $160,000 | Unknown | |
| Previous Owner | $100,000 | Credit Line Revolving | |
| Previous Owner | $550,000 | Seller Take Back |
Similar Home in Boulder, CO
Source: IRES MLS
MLS Number: 1037428
APN: 1577020-00-020
- 640 S 68th St
- 0 Crannell Dr
- 280 Vaquero Dr
- 303 Sky Lark Way
- 7233 Spring Ct
- 6611 Lakeview Dr
- 76 Mineola Ct
- 1080 Cherryvale Rd
- 7366 Empire Dr
- 7225 Spring Dr
- 67 Mineola Ct
- 635 Paragon Dr
- 7373 Spring Dr
- 79 Huron Ct
- 1016 Stearns Ave
- 8 Benchmark Dr
- 7531 Spring Dr
- 7474 Spring Dr
- 9 Benchmark Dr
- 460 Paragon Dr
- 106 Genesee Ct
- 20 S Boulder Cir Unit 2103
- 60 S Boulder Cir Unit 6022
- 4990 Osage Dr
- 4920 Thunderbird Cir
- 5636 Pennsylvania Ave
- 4917 Thunderbird Dr
- 645 Manhattan Place
- 695 Manhattan Dr Unit 217
- 953 W Maple Ct
- 676 Walden Cir
- 1000 W Moorhead Cir
- 4977 Moorhead Ave
- 500 Mohawk Dr Unit 601
- 1053 W Century Dr Unit 106
- 1053 W Century Dr Unit 103
- 860 W Moorhead Cir Unit 2F
- 1000 W Moorhead Cir
- 635 Mohawk Dr
- 700 Mohawk Dr
