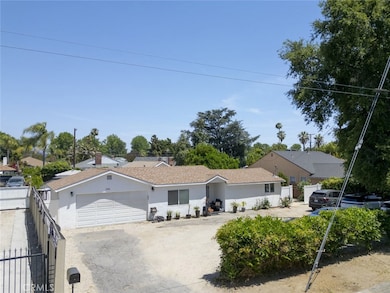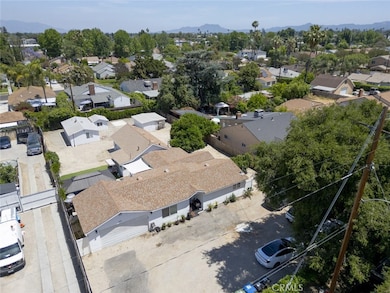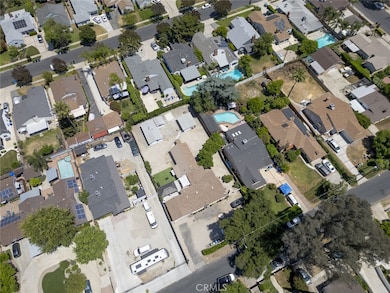
7036 Ranchito Ave Van Nuys, CA 91405
Van Nuys NeighborhoodEstimated payment $8,069/month
Highlights
- 0.33 Acre Lot
- No HOA
- Family Room Off Kitchen
- Van Nuys High School Rated A
- Open to Family Room
- 2 Car Attached Garage
About This Home
Now available in Van Nuys, this upgraded single-story residence with a detached guest house offers space, style, and flexibility across a generous 2,076 square feet of total living area. Set on a large, gated lot, the main home features 3 bedrooms and 2 bathrooms, with a bright open floor plan, modern laminate flooring, recessed lighting, and a fireplace that anchors the expansive living room. The beautifully renovated kitchen is appointed with sleek countertops, ample cabinetry, and stainless steel appliances, opening to a large dining area ideal for everyday meals and entertaining.The oversized bedrooms provide comfort and privacy, while updated bathrooms feature stylish finishes including stone counters and contemporary tile work. A separate laundry area and versatile bonus space add convenience and storage.At the rear of the property, a detached guest house offers an exceptional opportunity for multi-generational living, a home office, or additional income potential. Outside, the spacious lot includes room for outdoor entertaining, parking, and expansion possibilities.With easy access to major freeways, local schools, dining, and shopping, this Van Nuys property delivers a rare blend of space and versatility in a prime central location. A must-see opportunity for homeowners and investors alike.
Listing Agent
JohnHart Real Estate Brokerage Phone: 818-282-5762 License #02155033 Listed on: 05/27/2025

Home Details
Home Type
- Single Family
Est. Annual Taxes
- $13,739
Year Built
- Built in 1932
Lot Details
- 0.33 Acre Lot
- Back and Front Yard
- Density is up to 1 Unit/Acre
- Property is zoned LAR1
Parking
- 2 Car Attached Garage
Interior Spaces
- 2,076 Sq Ft Home
- 1-Story Property
- Bar
- Ceiling Fan
- Recessed Lighting
- Family Room Off Kitchen
- Living Room with Fireplace
- Storage
- Laundry Room
Kitchen
- Open to Family Room
- Eat-In Kitchen
- Gas Oven
- Gas Range
- <<microwave>>
- Kitchen Island
- Pots and Pans Drawers
Flooring
- Tile
- Vinyl
Bedrooms and Bathrooms
- 3 Main Level Bedrooms
- 2 Full Bathrooms
- <<tubWithShowerToken>>
- Walk-in Shower
Additional Features
- Suburban Location
- Central Heating and Cooling System
Community Details
- No Home Owners Association
Listing and Financial Details
- Tax Lot 225
- Tax Tract Number 1000
- Assessor Parcel Number 2216031022
Map
Home Values in the Area
Average Home Value in this Area
Tax History
| Year | Tax Paid | Tax Assessment Tax Assessment Total Assessment is a certain percentage of the fair market value that is determined by local assessors to be the total taxable value of land and additions on the property. | Land | Improvement |
|---|---|---|---|---|
| 2024 | $13,739 | $1,113,227 | $890,582 | $222,645 |
| 2023 | $13,474 | $1,091,400 | $873,120 | $218,280 |
| 2022 | $4,108 | $327,024 | $118,173 | $208,851 |
| 2021 | $4,051 | $320,612 | $115,856 | $204,756 |
| 2019 | $3,933 | $311,105 | $112,421 | $198,684 |
| 2018 | $3,817 | $305,006 | $110,217 | $194,789 |
| 2016 | $3,634 | $293,164 | $105,938 | $187,226 |
| 2015 | $3,582 | $288,761 | $104,347 | $184,414 |
| 2014 | $3,604 | $283,105 | $102,303 | $180,802 |
Property History
| Date | Event | Price | Change | Sq Ft Price |
|---|---|---|---|---|
| 05/27/2025 05/27/25 | For Sale | $1,250,000 | +16.8% | $602 / Sq Ft |
| 02/25/2022 02/25/22 | Sold | $1,070,000 | 0.0% | $639 / Sq Ft |
| 01/20/2022 01/20/22 | Pending | -- | -- | -- |
| 01/19/2022 01/19/22 | Off Market | $1,070,000 | -- | -- |
| 01/10/2022 01/10/22 | For Sale | $960,000 | -10.3% | $573 / Sq Ft |
| 01/05/2022 01/05/22 | Pending | -- | -- | -- |
| 01/04/2022 01/04/22 | Off Market | $1,070,000 | -- | -- |
| 12/23/2021 12/23/21 | For Sale | $960,000 | -- | $573 / Sq Ft |
Purchase History
| Date | Type | Sale Price | Title Company |
|---|---|---|---|
| Quit Claim Deed | -- | Ticor Title | |
| Quit Claim Deed | -- | Ticor Title | |
| Grant Deed | $1,070,000 | Ticor Title | |
| Grant Deed | $1,070,000 | Ticor Title | |
| Gift Deed | -- | United Title Company |
Mortgage History
| Date | Status | Loan Amount | Loan Type |
|---|---|---|---|
| Open | $155,320 | New Conventional | |
| Open | $856,000 | New Conventional | |
| Closed | $856,000 | New Conventional | |
| Previous Owner | $85,000 | Unknown | |
| Previous Owner | $400,000 | Balloon | |
| Previous Owner | $60,000 | Unknown | |
| Previous Owner | $17,000 | Unknown | |
| Previous Owner | $238,500 | Unknown | |
| Previous Owner | $148,000 | Unknown | |
| Previous Owner | $15,000 | No Value Available |
Similar Homes in the area
Source: California Regional Multiple Listing Service (CRMLS)
MLS Number: SR25117509
APN: 2216-031-022
- 7059 Cantaloupe Ave
- 7026 Colbath Ave
- 13810 Sherman Way
- 13951 Sherman Way Unit 204
- 6832 Cantaloupe Ave
- 6827 Ranchito Ave
- 7124 Woodman Ave Unit 3
- 7001 Hazeltine Ave
- 7033 Hazeltine Ave
- 6851 Woodman Ave
- 13624 Vose St
- 6803 Matilija Ave
- 6862 Hazeltine Ave
- 7032 Stansbury Ave
- 6801 Mammoth Ave Unit 6
- 13838 Vanowen St
- 7134 Stansbury Ave
- 7224 Hazeltine Ave
- 13739 Wyandotte St
- 13617 Bassett St
- 13754 Sherman Way Unit 2
- 13941 Sherman Way Unit 205
- 7040 Woodman Ave Unit 207
- 13861 Vanowen St Unit 4
- 13907 Vanowen St Unit 202/103
- 13757 Vanowen St Unit 3
- 13757 Vanowen St Unit 2
- 6941 Hazeltine Ave Unit 10
- 13942 Vanowen St
- 6844 Woodman Ave Unit 208
- 13611 Crewe St
- 13944 Vanowen St
- 13956 Vanowen St
- 7234-7240 Hazeltine Ave
- 13627 Sherman Way
- 14130 Sherman Way
- 6845 Hazeltine Ave Unit 12A
- 6956 Calhoun Ave
- 14034 Valerio St
- 14149 Vanowen St Unit 5






