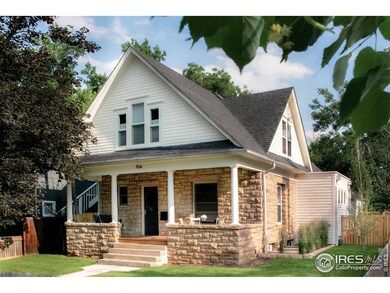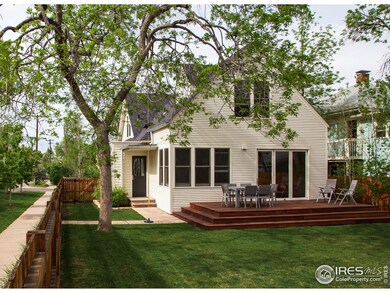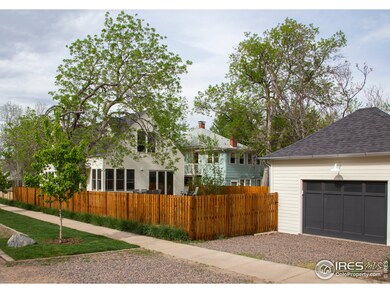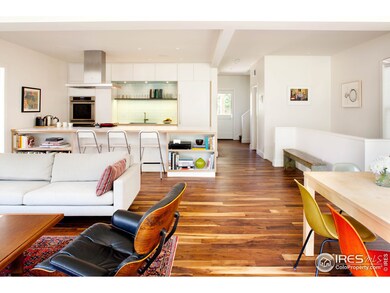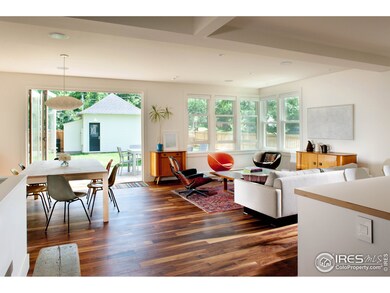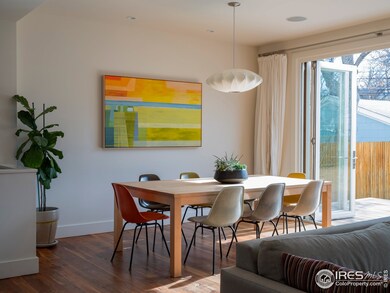
704 Concord Ave Boulder, CO 80304
Mapleton Hill NeighborhoodHighlights
- Open Floorplan
- Deck
- Cathedral Ceiling
- Whittier Elementary School Rated A-
- Contemporary Architecture
- Wood Flooring
About This Home
As of May 2019Modern, bohemian feel, historic charm in this beautifully renovated Mapleton Hill home. Walk to Pearl Street, restaurants, shops, Sanitas trails, schools, parks. Built in 1900, remodel/addition in '13-'14. City of Boulder Historic Pres. Award in '14 for outstanding reno. Walnut flrs, Marvin Windows, La Cantina doors, Thermador appl, Hansgrohe fixtures, radiant heat, swamp cooler. New electrical, insulation. Coaxial cable/cat-5 wiring. Historic character, modern amenities, best location in Bldr.
Home Details
Home Type
- Single Family
Est. Annual Taxes
- $7,387
Year Built
- Built in 1900
Lot Details
- 6,848 Sq Ft Lot
- Southern Exposure
- Wood Fence
- Corner Lot
- Level Lot
- Sprinkler System
Parking
- 1 Car Detached Garage
- Alley Access
- Driveway Level
Home Design
- Contemporary Architecture
- Wood Frame Construction
- Composition Roof
- Stone
Interior Spaces
- 3,287 Sq Ft Home
- 2-Story Property
- Open Floorplan
- Cathedral Ceiling
- Skylights
- Window Treatments
- Family Room
- Dining Room
- Home Office
- Storm Windows
Kitchen
- Eat-In Kitchen
- Gas Oven or Range
- Dishwasher
- Kitchen Island
- Disposal
Flooring
- Wood
- Carpet
Bedrooms and Bathrooms
- 5 Bedrooms
- Primary Bathroom is a Full Bathroom
- Bathtub and Shower Combination in Primary Bathroom
Laundry
- Dryer
- Washer
Finished Basement
- Basement Fills Entire Space Under The House
- Laundry in Basement
Outdoor Features
- Deck
- Exterior Lighting
Schools
- Whittier Elementary School
- Casey Middle School
- Boulder High School
Utilities
- Cooling Available
- Radiant Heating System
- High Speed Internet
- Cable TV Available
Community Details
- No Home Owners Association
- Maxwells Subdivision
Listing and Financial Details
- Assessor Parcel Number R0006881
Ownership History
Purchase Details
Home Financials for this Owner
Home Financials are based on the most recent Mortgage that was taken out on this home.Purchase Details
Home Financials for this Owner
Home Financials are based on the most recent Mortgage that was taken out on this home.Purchase Details
Home Financials for this Owner
Home Financials are based on the most recent Mortgage that was taken out on this home.Purchase Details
Home Financials for this Owner
Home Financials are based on the most recent Mortgage that was taken out on this home.Purchase Details
Home Financials for this Owner
Home Financials are based on the most recent Mortgage that was taken out on this home.Purchase Details
Home Financials for this Owner
Home Financials are based on the most recent Mortgage that was taken out on this home.Purchase Details
Purchase Details
Purchase Details
Similar Homes in Boulder, CO
Home Values in the Area
Average Home Value in this Area
Purchase History
| Date | Type | Sale Price | Title Company |
|---|---|---|---|
| Warranty Deed | $2,275,000 | Heritage Title Co | |
| Interfamily Deed Transfer | -- | None Available | |
| Interfamily Deed Transfer | -- | None Available | |
| Interfamily Deed Transfer | -- | None Available | |
| Interfamily Deed Transfer | -- | Chicago Title Co | |
| Warranty Deed | $675,000 | Chicago Title Co | |
| Interfamily Deed Transfer | -- | None Available | |
| Warranty Deed | $180,000 | -- | |
| Deed | $50,500 | -- |
Mortgage History
| Date | Status | Loan Amount | Loan Type |
|---|---|---|---|
| Previous Owner | $220,000 | Credit Line Revolving | |
| Previous Owner | $724,000 | New Conventional | |
| Previous Owner | $200,000 | Credit Line Revolving | |
| Previous Owner | $720,000 | New Conventional | |
| Previous Owner | $300,000 | Credit Line Revolving | |
| Previous Owner | $417,000 | New Conventional | |
| Previous Owner | $460,000 | Negative Amortization | |
| Previous Owner | $200,000 | Credit Line Revolving | |
| Previous Owner | $350,000 | Stand Alone First | |
| Previous Owner | $200,000 | Credit Line Revolving |
Property History
| Date | Event | Price | Change | Sq Ft Price |
|---|---|---|---|---|
| 12/23/2023 12/23/23 | Rented | $8,000 | -5.9% | -- |
| 10/29/2023 10/29/23 | Price Changed | $8,500 | -15.0% | $3 / Sq Ft |
| 07/29/2023 07/29/23 | For Rent | $10,000 | 0.0% | -- |
| 08/30/2019 08/30/19 | Off Market | $2,275,000 | -- | -- |
| 05/31/2019 05/31/19 | Sold | $2,275,000 | -1.0% | $692 / Sq Ft |
| 04/08/2019 04/08/19 | Price Changed | $2,299,000 | -6.2% | $699 / Sq Ft |
| 02/13/2019 02/13/19 | For Sale | $2,450,000 | +263.0% | $745 / Sq Ft |
| 01/28/2019 01/28/19 | Off Market | $675,000 | -- | -- |
| 05/08/2013 05/08/13 | Sold | $675,000 | -9.9% | $352 / Sq Ft |
| 04/08/2013 04/08/13 | Pending | -- | -- | -- |
| 03/01/2013 03/01/13 | For Sale | $749,500 | -- | $390 / Sq Ft |
Tax History Compared to Growth
Tax History
| Year | Tax Paid | Tax Assessment Tax Assessment Total Assessment is a certain percentage of the fair market value that is determined by local assessors to be the total taxable value of land and additions on the property. | Land | Improvement |
|---|---|---|---|---|
| 2025 | $14,781 | $154,694 | $101,563 | $53,131 |
| 2024 | $14,781 | $154,694 | $101,563 | $53,131 |
| 2023 | $14,522 | $167,292 | $110,577 | $60,401 |
| 2022 | $11,631 | $125,246 | $71,425 | $53,821 |
| 2021 | $11,091 | $128,851 | $73,481 | $55,370 |
| 2020 | $9,236 | $106,106 | $73,788 | $32,318 |
| 2019 | $9,095 | $106,106 | $73,788 | $32,318 |
| 2018 | $7,626 | $87,955 | $57,312 | $30,643 |
| 2017 | $7,387 | $97,240 | $63,362 | $33,878 |
| 2016 | $7,074 | $81,717 | $46,088 | $35,629 |
| 2015 | $6,699 | $49,216 | $28,019 | $21,197 |
| 2014 | $4,138 | $49,216 | $28,019 | $21,197 |
Agents Affiliated with this Home
-
Maria Dominguez

Seller's Agent in 2023
Maria Dominguez
Maria Dominguez
(303) 960-1922
19 Total Sales
-
Laura Morningstar

Seller's Agent in 2019
Laura Morningstar
Compass - Boulder
(303) 588-8072
35 Total Sales
-
Chris Martinez

Buyer's Agent in 2019
Chris Martinez
RE/MAX
(720) 232-8947
337 Total Sales
-
Steve Steward
S
Seller's Agent in 2013
Steve Steward
Steward Realty
6 Total Sales
Map
Source: IRES MLS
MLS Number: 872224
APN: 1461251-23-005
- 643 Mapleton Ave
- 826 Maxwell Ave
- 827 Maxwell Ave Unit H
- 720 Mapleton Ave
- 604 Mapleton Ave
- 910 Portland Place Unit 7
- 2444 9th St Unit 4
- 2507 9th St
- 1031 Portland Place Unit 4
- 613 Pine St
- 1111 Maxwell Ave Unit 122
- 1111 Maxwell Ave Unit 109
- 1111 Maxwell Ave Unit 228
- 1111 Maxwell Ave Unit 233
- 2645 5th St
- 2424 4th St
- 1140 Portland Place Unit 207
- 1140 Portland Place Unit 303
- 2670 6th St
- 505 Pine St

