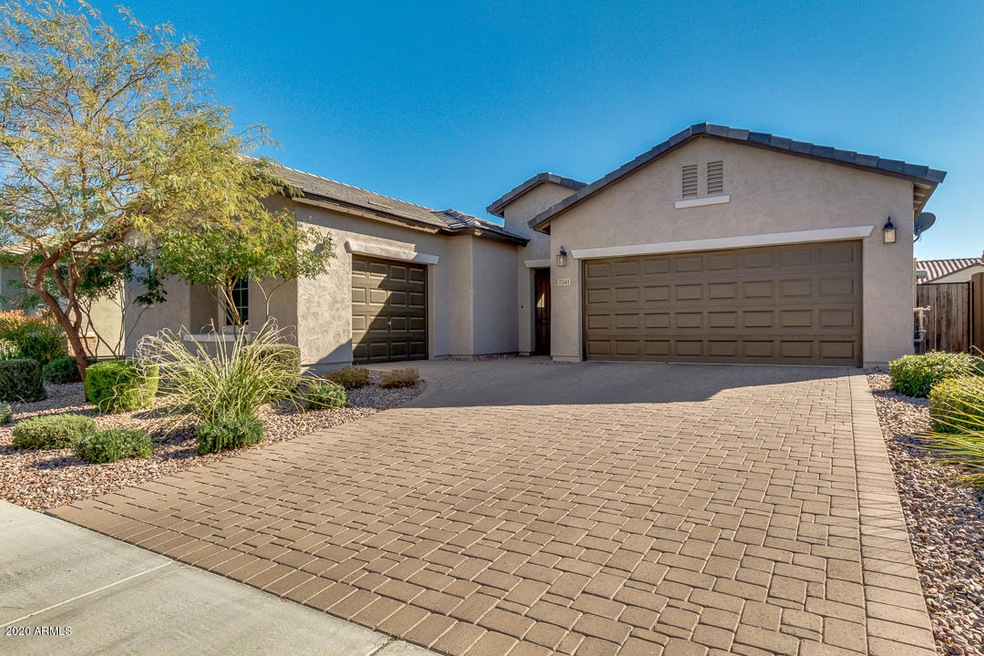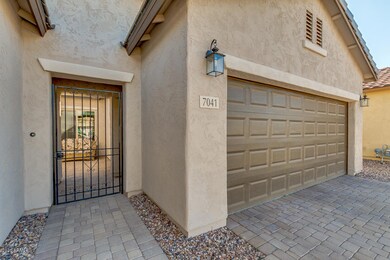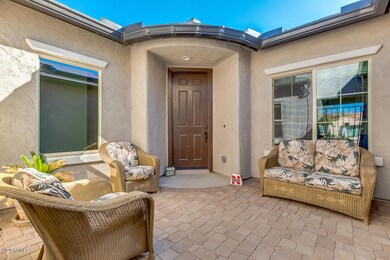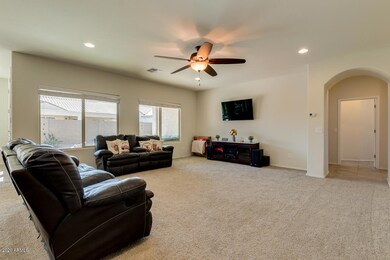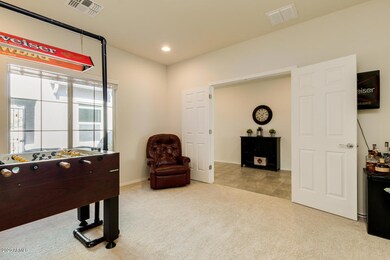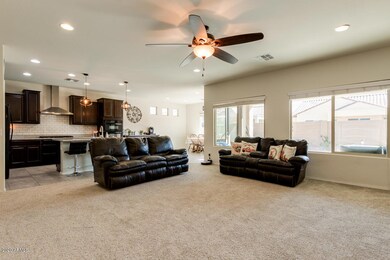
7041 W Millerton Way Florence, AZ 85132
Anthem at Merrill Ranch NeighborhoodEstimated Value: $426,000 - $461,000
Highlights
- Golf Course Community
- Solar Power System
- Granite Countertops
- Fitness Center
- Clubhouse
- Heated Community Pool
About This Home
As of May 2020Image a credit on your electric bill each month....This ''Butte'' Floor Plan with North/South The breezeway with metal gate leads to the Courtyard . 12'' X 24'' Tile extended throughout up to bedrooms with carpet. Chef kitchen layout with 36'' / 42'' staggered white maple cabinetry cafe extension as well as gas cooktop, stainless hood , granite countertops, island and newly installed backsplash. Open concept kitchen /cafe'/gathering room ideal for entertaining. Huge walkin shower w/tile surrounds, rainshown head above, 2nd showhead on wall. 2 car garage W/ 2 ft extension + 1 car garage . Backyard features turf and gas firepit to enjoy your evenings. See images of APS bill before solar and after solar in images.
Buyer and buyers agent responsible to verify all information
Home Details
Home Type
- Single Family
Est. Annual Taxes
- $2,610
Year Built
- Built in 2016
Lot Details
- 7,501 Sq Ft Lot
- Desert faces the front of the property
- Block Wall Fence
- Artificial Turf
HOA Fees
- $129 Monthly HOA Fees
Parking
- 3 Car Garage
- 2 Open Parking Spaces
- Garage Door Opener
Home Design
- Wood Frame Construction
- Tile Roof
- Stucco
Interior Spaces
- 2,545 Sq Ft Home
- 1-Story Property
- Ceiling height of 9 feet or more
- Fireplace
- Double Pane Windows
- Low Emissivity Windows
- Washer and Dryer Hookup
Kitchen
- Eat-In Kitchen
- Gas Cooktop
- Built-In Microwave
- Kitchen Island
- Granite Countertops
Flooring
- Carpet
- Tile
Bedrooms and Bathrooms
- 4 Bedrooms
- 2 Bathrooms
- Dual Vanity Sinks in Primary Bathroom
Eco-Friendly Details
- Solar Power System
Outdoor Features
- Covered patio or porch
- Fire Pit
Schools
- Anthem Elementary School - Florence
- Florence High School
Utilities
- Refrigerated Cooling System
- Heating System Uses Natural Gas
- Water Softener
- Cable TV Available
Listing and Financial Details
- Tax Lot 130
- Assessor Parcel Number 211-13-249
Community Details
Overview
- Association fees include ground maintenance
- Anthem Merrill Ranch Association, Phone Number (602) 957-9191
- Built by Pulte
- Anthem At Merrill Ranch Unit 53 2016008606 Subdivision
- FHA/VA Approved Complex
Amenities
- Clubhouse
- Recreation Room
Recreation
- Golf Course Community
- Tennis Courts
- Community Playground
- Fitness Center
- Heated Community Pool
- Community Spa
- Bike Trail
Ownership History
Purchase Details
Home Financials for this Owner
Home Financials are based on the most recent Mortgage that was taken out on this home.Purchase Details
Home Financials for this Owner
Home Financials are based on the most recent Mortgage that was taken out on this home.Similar Homes in Florence, AZ
Home Values in the Area
Average Home Value in this Area
Purchase History
| Date | Buyer | Sale Price | Title Company |
|---|---|---|---|
| Waddell Alyssa N | $325,000 | Empire West Title Agency Llc | |
| Mosier Thomas O | $251,165 | Pgp Title Inc |
Mortgage History
| Date | Status | Borrower | Loan Amount |
|---|---|---|---|
| Open | Waddell Alyssa N | $260,000 | |
| Previous Owner | Mosier Thomas O | $238,606 |
Property History
| Date | Event | Price | Change | Sq Ft Price |
|---|---|---|---|---|
| 05/15/2020 05/15/20 | Sold | $325,000 | 0.0% | $128 / Sq Ft |
| 03/07/2020 03/07/20 | Price Changed | $325,000 | +3.2% | $128 / Sq Ft |
| 02/17/2020 02/17/20 | Price Changed | $315,000 | -3.1% | $124 / Sq Ft |
| 02/12/2020 02/12/20 | Price Changed | $325,000 | -3.0% | $128 / Sq Ft |
| 02/06/2020 02/06/20 | For Sale | $335,000 | +35.8% | $132 / Sq Ft |
| 05/18/2017 05/18/17 | Sold | $246,715 | -0.5% | $96 / Sq Ft |
| 03/31/2017 03/31/17 | Pending | -- | -- | -- |
| 03/07/2017 03/07/17 | Price Changed | $247,990 | +1.2% | $97 / Sq Ft |
| 02/17/2017 02/17/17 | For Sale | $244,990 | 0.0% | $95 / Sq Ft |
| 01/10/2017 01/10/17 | Pending | -- | -- | -- |
| 01/04/2017 01/04/17 | Price Changed | $244,990 | -0.4% | $95 / Sq Ft |
| 12/06/2016 12/06/16 | Price Changed | $245,990 | -0.5% | $96 / Sq Ft |
| 11/21/2016 11/21/16 | For Sale | $247,298 | -- | $96 / Sq Ft |
Tax History Compared to Growth
Tax History
| Year | Tax Paid | Tax Assessment Tax Assessment Total Assessment is a certain percentage of the fair market value that is determined by local assessors to be the total taxable value of land and additions on the property. | Land | Improvement |
|---|---|---|---|---|
| 2025 | $2,978 | $42,220 | -- | -- |
| 2024 | $2,914 | $54,631 | -- | -- |
| 2023 | $2,714 | $36,068 | $1,481 | $34,587 |
| 2022 | $2,914 | $27,618 | $1,481 | $26,137 |
| 2021 | $3,151 | $24,587 | $0 | $0 |
| 2020 | $2,843 | $23,595 | $0 | $0 |
| 2019 | $2,610 | $22,033 | $0 | $0 |
| 2018 | $2,925 | $30,607 | $0 | $0 |
Agents Affiliated with this Home
-
Laurie Neal

Seller's Agent in 2020
Laurie Neal
HomeSmart Lifestyles
(480) 828-8289
17 in this area
142 Total Sales
-
Nathan Knight

Buyer's Agent in 2020
Nathan Knight
ProSmart Realty
(480) 745-5139
5 in this area
243 Total Sales
-
Taylor Mize

Seller's Agent in 2017
Taylor Mize
DRH Properties Inc
(480) 236-2701
-
Susie Goetze

Buyer's Agent in 2017
Susie Goetze
Arizona Best Real Estate
(480) 216-5757
13 Total Sales
Map
Source: Arizona Regional Multiple Listing Service (ARMLS)
MLS Number: 6033985
APN: 211-13-249
- 7026 W Springfield Way
- 2303 N General Dr
- 2222 N Pecos Ct
- 2389 N Pecos Dr
- 7089 W Pleasant Oak Ct
- 2223 N Potomac Ct
- 2523 N Pecos Dr
- 6962 W Sonoma Way
- 6865 W Sonoma Way
- 2316 N Crestwood Dr
- 7291 W Sonoma Way
- 2234 N Hudson Ct
- 2276 N Hudson Dr
- 2444 N Crestwood Dr
- 6709 W Pleasant Oak Ct
- 6656 W Springfield Way
- 6706 W Sonoma Way
- 7490 W Sonoma Way
- 6460 W Springfield Way
- 6455 W Millerton Ct
- 7041 W Millerton Way
- 7021 W Millerton Way
- 7059 W Millerton Way
- 7042 W Springfield Way
- 7007 W Millerton Way
- 7077 W Millerton Way
- 7062 W Springfield Way
- 7038 W Millerton Way
- 7080 W Springfield Way
- 7010 W Springfield Way
- 7020 W Millerton Way
- 7056 W Millerton Way
- 7097 W Millerton Way
- 7076 W Millerton Way
- 7098 W Springfield Way
- 6994 W Springfield Way
- 2293 N General Dr
- 7115 W Millerton Way
- 7094 W Millerton Way
- 7116 W Springfield Way
