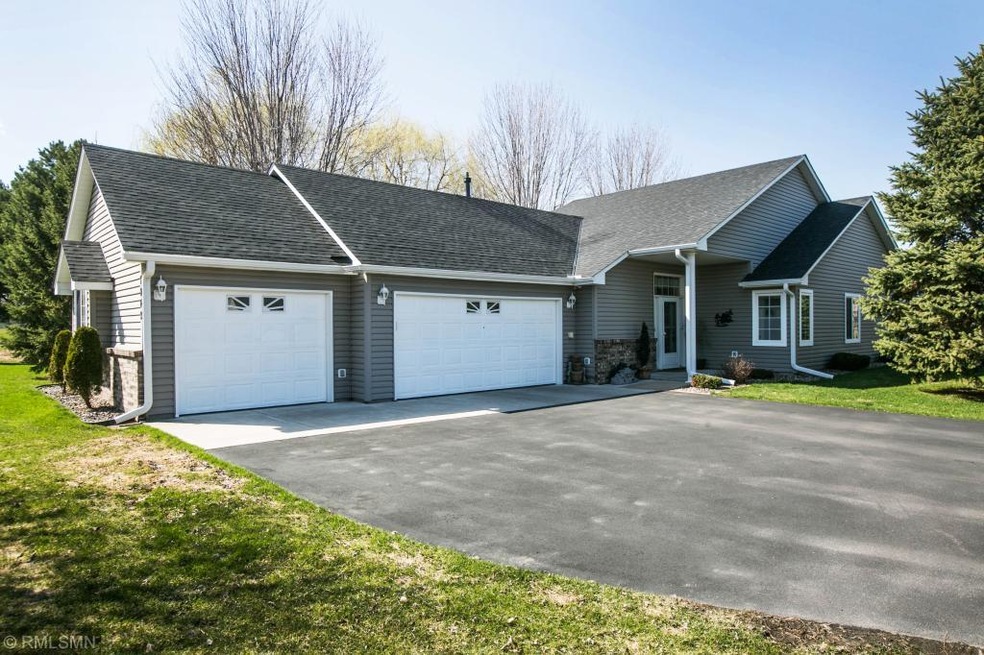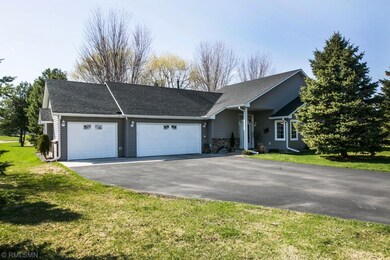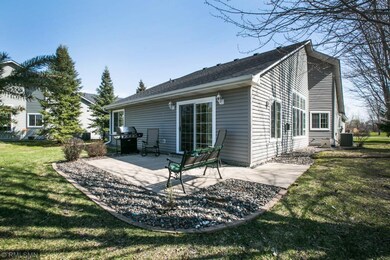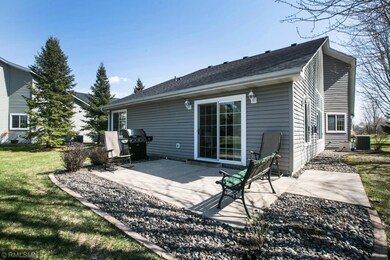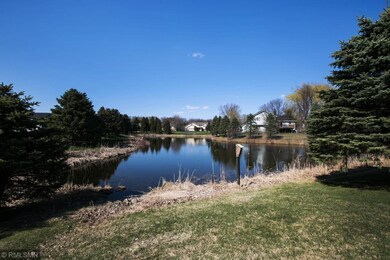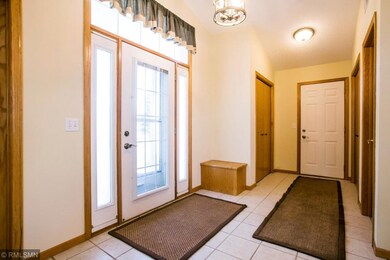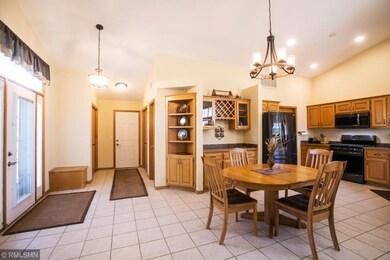
Highlights
- Heated Floors
- Vaulted Ceiling
- Woodwork
- Centerville Elementary School Rated A-
- 3 Car Attached Garage
- Patio
About This Home
As of July 2021Welcome to this wonderful home that offers care free living at it's finest. Located in Centerville it allows for quick access to major highways but yet you have a sense of being out of the rush of city life.
The home has been nicely updated with all new kitchen appliances and newer laundry. New flooring and paint through out. Large windows allow for plenty of sunshine and great views of nature. The kitchen opens up to the living room and boast soaring vaulted ceilings. The master bedrooms has it's own in-suite bathroom and a large walk in closet.
It is very possible that the sunroom which has views of the pond and some resident ducks is where you will enjoy a good amount of your leisure time. It's the perfect place to get away from the hustle and bustle with a good book and a cup of coffee or tea. Many other updates as well - including a new heating system with in-floor heat and heated garage. Come take a look, you will not be disappointed.
Townhouse Details
Home Type
- Townhome
Est. Annual Taxes
- $3,112
Year Built
- Built in 1997
Lot Details
- 4,792 Sq Ft Lot
- Sprinkler System
HOA Fees
- $215 Monthly HOA Fees
Parking
- 3 Car Attached Garage
Home Design
- Asphalt Shingled Roof
- Metal Siding
- Stone Siding
- Vinyl Siding
Interior Spaces
- 1,538 Sq Ft Home
- 1-Story Property
- Woodwork
- Vaulted Ceiling
- Gas Fireplace
Kitchen
- Range
- Microwave
- Dishwasher
Flooring
- Heated Floors
- Tile
Bedrooms and Bathrooms
- 2 Bedrooms
Laundry
- Dryer
- Washer
Utilities
- Central Air
- Vented Exhaust Fan
- Boiler Heating System
Additional Features
- No Interior Steps
- Patio
Community Details
- Association fees include building exterior, hazard insurance, outside maintenance, professional mgmt, sanitation, snow removal, snow/lawn care
- Gasson Management Association
- Cic 29 Eagle Pass Subdivision
Listing and Financial Details
- Assessor Parcel Number 233122240100
Ownership History
Purchase Details
Home Financials for this Owner
Home Financials are based on the most recent Mortgage that was taken out on this home.Purchase Details
Home Financials for this Owner
Home Financials are based on the most recent Mortgage that was taken out on this home.Purchase Details
Home Financials for this Owner
Home Financials are based on the most recent Mortgage that was taken out on this home.Purchase Details
Purchase Details
Map
Similar Homes in the area
Home Values in the Area
Average Home Value in this Area
Purchase History
| Date | Type | Sale Price | Title Company |
|---|---|---|---|
| Warranty Deed | $359,900 | Land Title Inc | |
| Warranty Deed | $309,000 | Preferred Title Inc | |
| Warranty Deed | $225,000 | -- | |
| Warranty Deed | $170,200 | -- | |
| Warranty Deed | $26,495 | -- | |
| Deed | $359,900 | -- |
Mortgage History
| Date | Status | Loan Amount | Loan Type |
|---|---|---|---|
| Previous Owner | $250,000 | New Conventional | |
| Previous Owner | $180,000 | New Conventional | |
| Closed | -- | No Value Available | |
| Closed | $250,000 | No Value Available |
Property History
| Date | Event | Price | Change | Sq Ft Price |
|---|---|---|---|---|
| 07/01/2021 07/01/21 | Sold | $359,900 | 0.0% | $234 / Sq Ft |
| 04/25/2021 04/25/21 | Pending | -- | -- | -- |
| 04/24/2021 04/24/21 | Off Market | $359,900 | -- | -- |
| 04/23/2021 04/23/21 | For Sale | $349,900 | +13.2% | $228 / Sq Ft |
| 07/01/2019 07/01/19 | Sold | $309,000 | 0.0% | $201 / Sq Ft |
| 05/09/2019 05/09/19 | Pending | -- | -- | -- |
| 04/27/2019 04/27/19 | For Sale | $309,000 | -- | $201 / Sq Ft |
Tax History
| Year | Tax Paid | Tax Assessment Tax Assessment Total Assessment is a certain percentage of the fair market value that is determined by local assessors to be the total taxable value of land and additions on the property. | Land | Improvement |
|---|---|---|---|---|
| 2025 | $4,110 | $326,900 | $90,000 | $236,900 |
| 2024 | $4,110 | $347,600 | $100,000 | $247,600 |
| 2023 | $3,784 | $339,100 | $90,000 | $249,100 |
| 2022 | $3,731 | $325,400 | $68,500 | $256,900 |
| 2021 | $3,668 | $272,400 | $51,100 | $221,300 |
| 2020 | $3,520 | $262,600 | $52,800 | $209,800 |
| 2019 | $3,676 | $242,200 | $35,200 | $207,000 |
| 2018 | $3,136 | $237,100 | $0 | $0 |
| 2017 | $3,066 | $214,700 | $0 | $0 |
| 2016 | $2,750 | $176,300 | $0 | $0 |
| 2015 | -- | $176,300 | $27,900 | $148,400 |
| 2014 | -- | $146,500 | $30,000 | $116,500 |
Source: NorthstarMLS
MLS Number: NST5221143
APN: 23-31-22-24-0100
- 7062 Eagle Trail
- 7017 Brian Dr
- 1765 Partridge Place
- 1949 Eagle Trail
- 2006 Willow Cir
- 7239 Main St
- 7371 Old Mill Rd
- 1820 Laramee Ln
- 1838 Laramee Ln
- 7333 Peltier Cir
- 1971 Red Oak Ln
- 7387 Old Mill Rd
- 7320 Deer Pass Dr
- 1805 Laramee Ln
- 2035 Diamond Ln
- 1988 Norma Way
- 1579 Merganser Ct
- 6762 21st Ave S
- 7223 Elmo Ct
- 6664 Heritage Ave
