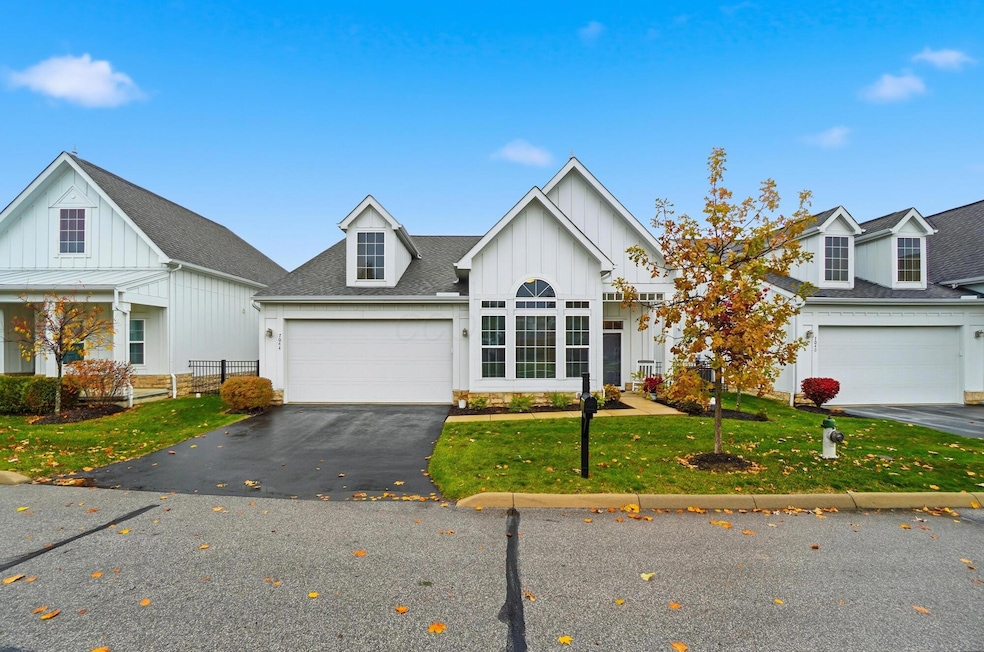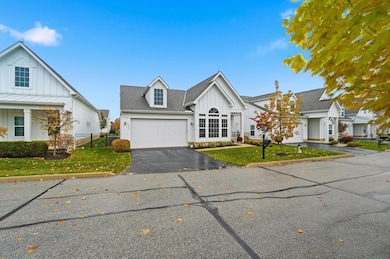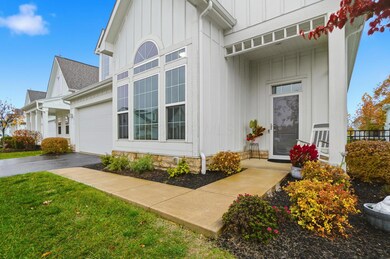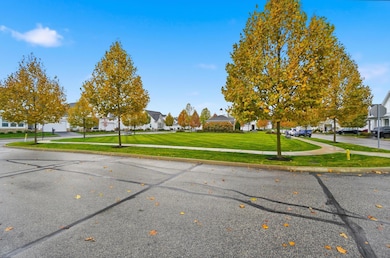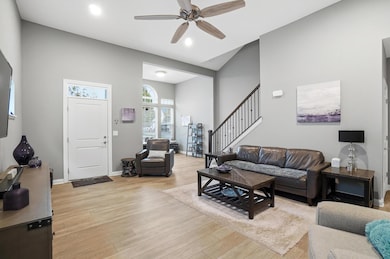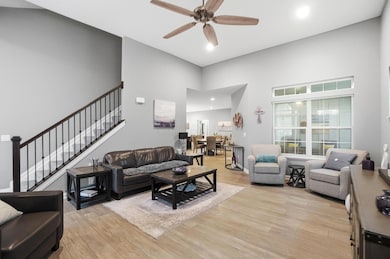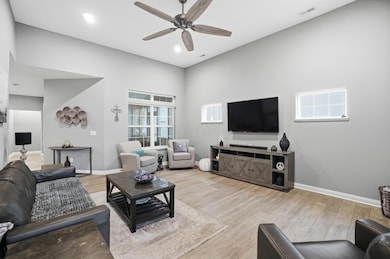7044 Inchcape Ln Unit 14 Dublin, OH 43016
Estimated payment $3,887/month
Highlights
- Popular Property
- Traditional Architecture
- Sun or Florida Room
- Washington Elementary School Rated A-
- Main Floor Primary Bedroom
- Great Room
About This Home
Welcome to 7044 Inchcape Lane in the highly desirable Ballantrae community, offering the perfect blend of comfort, convenience, and elegance. This detached condo is ideally located within the Dublin municipality and features the sought-after Hilliard School District—an exceptional combination for today's discerning buyer. Step inside to discover a bright and inviting floor plan designed for modern living. The home features three bedrooms and three full bathrooms, including a first-floor primary suite that offers a private retreat with a spacious walk-in closet and a luxurious bath complete with an oversized walk-in shower. The main living area flows seamlessly into a stunning cook's kitchen equipped with Bosch stainless steel appliances, a generous island, and ample cabinetry—perfect for meal preparation and entertaining. A screened-in porch extends the living space, providing a relaxing area to enjoy your morning coffee or unwind in the evenings. Convenient first-floor laundry adds to the ease and functionality of everyday living. Upstairs, a large family room provides additional living space, ideal for a media area, office, or guest suite. The upper level also includes a bedroom and full bath, offering privacy and comfort for visiting friends or family. This home is perfectly positioned near Ballantrae's scenic parks, golf courses, schools, and a variety of Dublin and Hilliard amenities. Whether you enjoy outdoor activities, fine dining, or community events, everything you need is just minutes away. Experience the ease of condo living without sacrificing space or style in one of Dublin's most desirable neighborhoods. 7044 Inchcape Lane offers the ideal blend of sophistication, functionality, and location—ready to welcome you home.
Property Details
Home Type
- Condominium
Est. Annual Taxes
- $9,291
Year Built
- Built in 2017
Lot Details
- No Common Walls
HOA Fees
- $425 Monthly HOA Fees
Parking
- 2 Car Attached Garage
Home Design
- Traditional Architecture
- Slab Foundation
Interior Spaces
- 2,408 Sq Ft Home
- 2-Story Property
- Insulated Windows
- Great Room
- Family Room
- Sun or Florida Room
- Screened Porch
- Laundry on main level
Kitchen
- Gas Range
- Microwave
- Dishwasher
Flooring
- Carpet
- Vinyl
Bedrooms and Bathrooms
- 3 Bedrooms | 2 Main Level Bedrooms
- Primary Bedroom on Main
Utilities
- Forced Air Heating and Cooling System
- Heating System Uses Gas
Listing and Financial Details
- Assessor Parcel Number 274-012209
Community Details
Overview
- Association fees include lawn care, insurance, water, snow removal
- Association Phone (614) 781-6169
- K. Watkins HOA
- On-Site Maintenance
Recreation
- Snow Removal
Map
Home Values in the Area
Average Home Value in this Area
Tax History
| Year | Tax Paid | Tax Assessment Tax Assessment Total Assessment is a certain percentage of the fair market value that is determined by local assessors to be the total taxable value of land and additions on the property. | Land | Improvement |
|---|---|---|---|---|
| 2024 | $9,291 | $152,400 | $29,930 | $122,470 |
| 2023 | $8,133 | $152,390 | $29,925 | $122,465 |
| 2022 | $9,016 | $134,510 | $28,880 | $105,630 |
| 2021 | $8,891 | $134,510 | $28,880 | $105,630 |
| 2020 | $8,999 | $134,510 | $28,880 | $105,630 |
| 2019 | $9,560 | $122,290 | $26,250 | $96,040 |
| 2018 | $0 | $0 | $0 | $0 |
Property History
| Date | Event | Price | List to Sale | Price per Sq Ft |
|---|---|---|---|---|
| 11/12/2025 11/12/25 | For Sale | $510,000 | -- | $212 / Sq Ft |
Purchase History
| Date | Type | Sale Price | Title Company |
|---|---|---|---|
| Warranty Deed | $392,000 | Stewart Title Agency Of Cols | |
| Limited Warranty Deed | $55,300 | Stewart Title Box |
Mortgage History
| Date | Status | Loan Amount | Loan Type |
|---|---|---|---|
| Open | $356,874 | Adjustable Rate Mortgage/ARM |
Source: Columbus and Central Ohio Regional MLS
MLS Number: 225042737
APN: 274-012209
- 7033 Glenapp Ln Unit 71
- 5524 Eva Loop N
- 5598 Ballantrae Woods Dr
- 6844 Ballantrae Place
- 5747 Glendavon Place
- 5451 Ruffed Grouse Cir
- 6891 Ballantrae Place
- 5275 Cosgray Rd
- 5751 Cosgray Rd
- 5759 Crighton Dr
- 5791 Crighton Dr Unit 15
- 5876 Myrick Rd
- 5975 Trafalgar Ln
- 5646 Spring River Ave
- 5844 Dunheath Loop
- 5834 Vandeleur Place
- 5787 Aderholt Rd
- 6658 Traquair Place
- 5468 Carson City Ln
- 5617 Cardin Blvd
- 6015 Myrick Rd
- 5985 Inslee Rd
- 6382 Morrisey Place
- 5643 Holly River Ave
- 5758 Bowery Brook Way
- 5595 Eagle River Dr
- 5577 Eagle River Dr
- 5828 Trail Creek Dr
- 6306 Avondale Woods Blvd
- 5315 Avery Rd
- 5407 Greybull St
- 5730 Silver Falls St
- 5284 Avery Rd
- 5927 Avery Wood Ave
- 5814 Avery Crest Dr W
- 5637 Crystal Falls St Unit Falls at Hayden Run
- 6089 Pirthshire St
- 5157 Vinings Bend
- 5701 Ebner Cir
- 5353 Wilcox Rd
