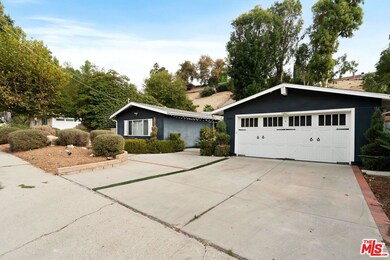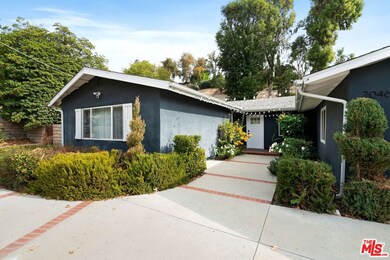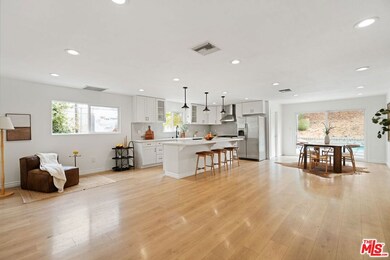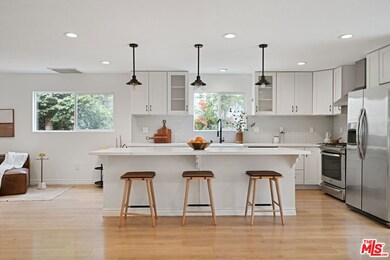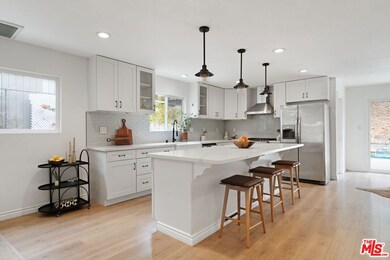
7046 Darnoch Way West Hills, CA 91307
Highlights
- Attached Guest House
- View of Hills
- Engineered Wood Flooring
- Heated In Ground Pool
- Contemporary Architecture
- Quartz Countertops
About This Home
As of March 2025100K Price Reduction! This bright and spacious 3-bedroom, 2-bathroom home in West Hills has been extensively remodeled, offering modern features and a prime location. The open floor plan provides a seamless flow between living spaces, ideal for both relaxation and entertaining. Key highlights include:Open & Airy Layout: Hardwood floors throughout, creating a warm and inviting atmosphere.Gourmet Kitchen: Large, modern kitchen with white granite countertops, stainless steel appliances, and ample storage.Master Suite: Includes a walk-in closet, private bathroom with walk-in shower, soaking tub, and dual sinks, plus a view of the backyard.Two Additional Bedrooms: Each with mirrored closets, ceiling fans, and easy access to a shared guest bathroom.Energy-Efficient Features: Central air conditioning, dual-pane windows, and sliding doors enhance comfort and efficiency.Private Outdoor Space: Recently remodeled pool with eco-friendly, self-heating capabilities, surrounded by drought-tolerant plants and shaded seating areas perfect for relaxation or entertaining. Converted Garage: A studio apartment (ADU) offers additional living space with Nightly rental potential. The home's location offers easy access to parks, hiking trails, schools, shopping, and West Hills Hospital, making it a perfect blend of modern living and convenience. This property is ideal for those seeking luxury, style, and a prime neighborhood setting.
Last Agent to Sell the Property
Cyrus Pacific Realty, Inc. License #02033945 Listed on: 09/16/2024
Home Details
Home Type
- Single Family
Est. Annual Taxes
- $11,933
Year Built
- Built in 1961 | Remodeled
Lot Details
- 0.26 Acre Lot
- West Facing Home
- Gated Home
- Wood Fence
- Sprinkler System
- Property is zoned LARE11
Home Design
- Contemporary Architecture
- Additions or Alterations
- Slab Foundation
- Frame Construction
- Asphalt Roof
- Copper Plumbing
Interior Spaces
- 2,533 Sq Ft Home
- 1-Story Property
- Built-In Features
- Ceiling Fan
- Double Pane Windows
- Window Screens
- Family Room
- Living Room
- Dining Area
- Views of Hills
Kitchen
- Breakfast Area or Nook
- Breakfast Bar
- Gas Oven
- Microwave
- Dishwasher
- Kitchen Island
- Quartz Countertops
- Disposal
Flooring
- Engineered Wood
- Laminate
Bedrooms and Bathrooms
- 4 Bedrooms
- Walk-In Closet
- 3 Full Bathrooms
- Double Vanity
- Low Flow Toliet
- Bathtub with Shower
- Low Flow Shower
- Linen Closet In Bathroom
Laundry
- Laundry Room
- Laundry in Kitchen
- Dryer
- Washer
Home Security
- Security Lights
- Carbon Monoxide Detectors
Parking
- 2 Open Parking Spaces
- 2 Parking Spaces
- Carport
- Converted Garage
Pool
- Heated In Ground Pool
- Gas Heated Pool
- In Ground Spa
Utilities
- Central Heating and Cooling System
- Vented Exhaust Fan
- Property is located within a water district
- Tankless Water Heater
- Gas Water Heater
Additional Features
- Open Patio
- Attached Guest House
Community Details
- No Home Owners Association
Listing and Financial Details
- Assessor Parcel Number 2028-024-023
Ownership History
Purchase Details
Home Financials for this Owner
Home Financials are based on the most recent Mortgage that was taken out on this home.Purchase Details
Home Financials for this Owner
Home Financials are based on the most recent Mortgage that was taken out on this home.Purchase Details
Home Financials for this Owner
Home Financials are based on the most recent Mortgage that was taken out on this home.Purchase Details
Home Financials for this Owner
Home Financials are based on the most recent Mortgage that was taken out on this home.Purchase Details
Purchase Details
Similar Homes in West Hills, CA
Home Values in the Area
Average Home Value in this Area
Purchase History
| Date | Type | Sale Price | Title Company |
|---|---|---|---|
| Gift Deed | -- | -- | |
| Grant Deed | $1,280,000 | Western Resources Title | |
| Grant Deed | $895,000 | Pacific Coast Title Company | |
| Grant Deed | $700,000 | Progressive Title Company | |
| Interfamily Deed Transfer | -- | None Available | |
| Interfamily Deed Transfer | -- | None Available | |
| Interfamily Deed Transfer | -- | None Available |
Mortgage History
| Date | Status | Loan Amount | Loan Type |
|---|---|---|---|
| Open | $1,024,000 | New Conventional | |
| Previous Owner | $600,000 | New Conventional | |
| Previous Owner | $665,000 | New Conventional | |
| Previous Owner | $250,000 | Credit Line Revolving | |
| Previous Owner | $100,000 | Credit Line Revolving |
Property History
| Date | Event | Price | Change | Sq Ft Price |
|---|---|---|---|---|
| 03/03/2025 03/03/25 | Sold | $1,280,000 | -1.5% | $505 / Sq Ft |
| 12/18/2024 12/18/24 | Pending | -- | -- | -- |
| 11/04/2024 11/04/24 | Price Changed | $1,299,900 | -7.1% | $513 / Sq Ft |
| 09/16/2024 09/16/24 | For Sale | $1,399,000 | +56.3% | $552 / Sq Ft |
| 02/04/2020 02/04/20 | Sold | $895,000 | 0.0% | $353 / Sq Ft |
| 11/29/2019 11/29/19 | Pending | -- | -- | -- |
| 09/24/2019 09/24/19 | For Sale | $895,000 | +27.9% | $353 / Sq Ft |
| 02/22/2018 02/22/18 | Sold | $700,000 | -3.4% | $341 / Sq Ft |
| 01/13/2018 01/13/18 | Pending | -- | -- | -- |
| 12/08/2017 12/08/17 | For Sale | $725,000 | -- | $354 / Sq Ft |
Tax History Compared to Growth
Tax History
| Year | Tax Paid | Tax Assessment Tax Assessment Total Assessment is a certain percentage of the fair market value that is determined by local assessors to be the total taxable value of land and additions on the property. | Land | Improvement |
|---|---|---|---|---|
| 2024 | $11,933 | $959,616 | $671,196 | $288,420 |
| 2023 | $11,704 | $940,801 | $658,036 | $282,765 |
| 2022 | $11,166 | $922,355 | $645,134 | $277,221 |
| 2021 | $11,023 | $904,271 | $632,485 | $271,786 |
| 2020 | $10,237 | $813,552 | $582,624 | $230,928 |
| 2019 | $1,000 | $714,000 | $571,200 | $142,800 |
| 2018 | $1,657 | $111,427 | $24,752 | $86,675 |
| 2016 | $1,483 | $107,102 | $23,792 | $83,310 |
| 2015 | $1,464 | $105,494 | $23,435 | $82,059 |
| 2014 | $1,479 | $103,428 | $22,976 | $80,452 |
Agents Affiliated with this Home
-
Daniel Galdjie
D
Seller's Agent in 2025
Daniel Galdjie
Cyrus Pacific Realty, Inc.
1 in this area
9 Total Sales
-
Jessica Altinoglu
J
Buyer's Agent in 2025
Jessica Altinoglu
Luxury Collective
(818) 657-6500
1 in this area
6 Total Sales
-
Angela Barsegyan
A
Buyer Co-Listing Agent in 2025
Angela Barsegyan
Luxury Collective
(818) 993-8900
1 in this area
21 Total Sales
-
K
Seller's Agent in 2020
Kevin Jackson
No Firm Affiliation
-

Seller's Agent in 2018
Chelsea Robinson
Rodeo Realty
(818) 934-0611
8 Total Sales
Map
Source: The MLS
MLS Number: 24-440041
APN: 2028-024-023
- 7215 Darnoch Way
- 23819 Hartland St
- 7152 Pomelo Dr
- 23395 Schoolcraft St
- 7007 Pomelo Dr
- 23920 Vanowen St
- 7385 Darnoch Way
- 23398 Sandalwood St
- 7293 Cirrus Way
- 23330 Schoolcraft St
- 23349 Vanowen St
- 7044 Scarborough Peak Dr
- 7031 Scarborough Peak Dr
- 23726 Kittridge St
- 24238 Abbeywood Dr
- 6941 Scarborough Peak Dr
- 23201 Sherman Way Unit F
- 24224 Welby Way
- 7278 Woodvale Ct
- 23206 W Remington Way

