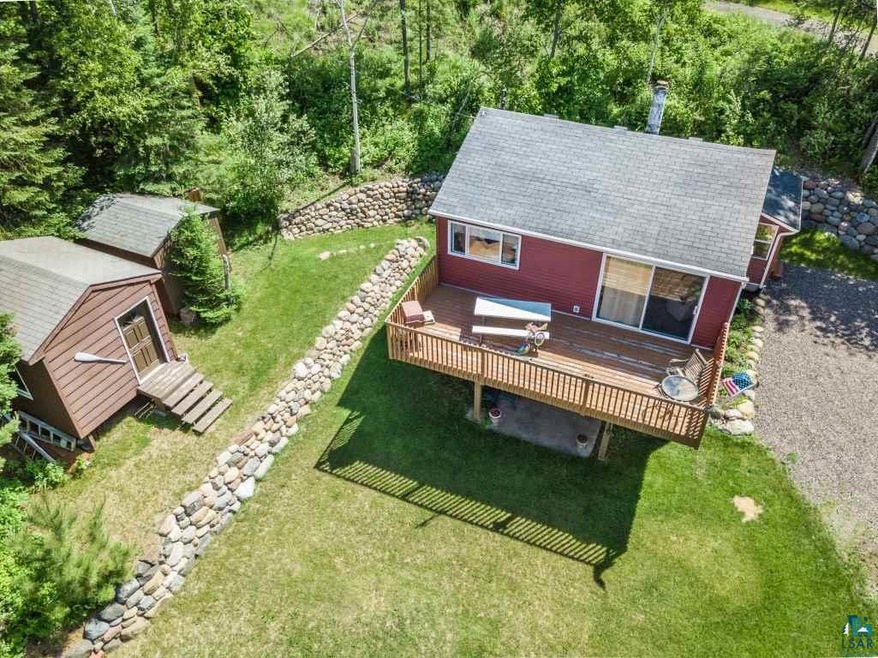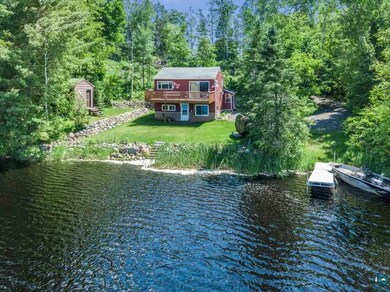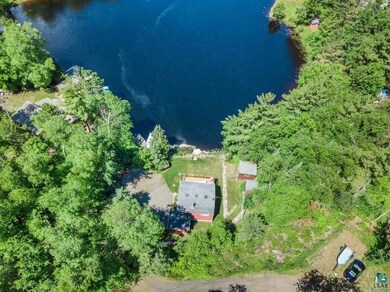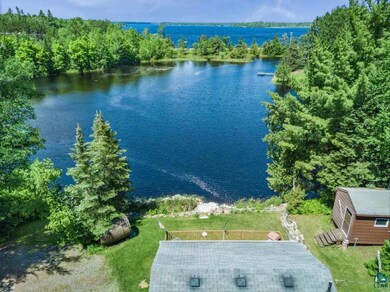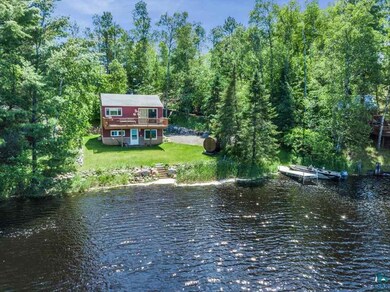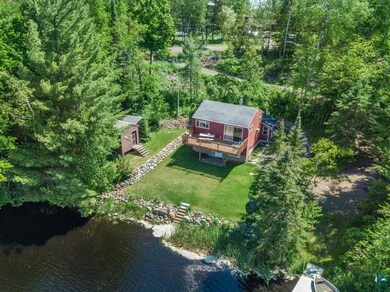
7049 Van Rd Duluth, MN 55803
Highlights
- Private Waterfront
- Docks
- Bay View
- Homecroft Elementary School Rated A-
- Sauna
- Deck
About This Home
As of October 2022HIGHLY SOUGHT AFTER PRIVATELY OWNED LAND!! Adorable cabin (including well and septic) with new siding, almost all new windows, large deck for entertaining, freshly landscaped, recently leveled yard, new drain tile, new retaining walls and fully furnished. Includes shed, bunkhouse, barrel sauna and dock! Located in a tranquil bay. Call for your private showing today!
Home Details
Home Type
- Single Family
Est. Annual Taxes
- $1,982
Year Built
- Built in 1960
Lot Details
- 0.49 Acre Lot
- Private Waterfront
- 120 Feet of Waterfront
- Lake Front
- Landscaped
- Level Lot
Property Views
- Bay
- Lake
Home Design
- Contemporary Architecture
- Concrete Foundation
- Fire Rated Drywall
- Wood Frame Construction
- Asphalt Shingled Roof
- Vinyl Siding
Interior Spaces
- 1,080 Sq Ft Home
- 2-Story Property
- Wood Burning Fireplace
- Living Room
- Recreation Room
- Sauna
- Range
- Washer Hookup
Bedrooms and Bathrooms
- 2 Bedrooms
- Primary Bedroom on Main
- Bathroom on Main Level
Finished Basement
- Walk-Out Basement
- Basement Fills Entire Space Under The House
- Bedroom in Basement
- Recreation or Family Area in Basement
- Finished Basement Bathroom
Parking
- No Garage
- Off-Street Parking
Outdoor Features
- Docks
- Deck
- Enclosed patio or porch
- Storage Shed
Farming
- Bunk House
Utilities
- Space Heater
- Heating System Uses Propane
- Heating System Uses Wood
- Baseboard Heating
- Private Water Source
- Private Sewer
Listing and Financial Details
- Assessor Parcel Number 375-0028-00020
Ownership History
Purchase Details
Home Financials for this Owner
Home Financials are based on the most recent Mortgage that was taken out on this home.Purchase Details
Home Financials for this Owner
Home Financials are based on the most recent Mortgage that was taken out on this home.Purchase Details
Home Financials for this Owner
Home Financials are based on the most recent Mortgage that was taken out on this home.Similar Homes in Duluth, MN
Home Values in the Area
Average Home Value in this Area
Purchase History
| Date | Type | Sale Price | Title Company |
|---|---|---|---|
| Deed | $425,000 | -- | |
| Warranty Deed | $425,000 | -- | |
| Warranty Deed | $253,500 | North Shore Title |
Mortgage History
| Date | Status | Loan Amount | Loan Type |
|---|---|---|---|
| Open | $425,000 | New Conventional | |
| Closed | $382,500 | New Conventional | |
| Previous Owner | $248,430 | New Conventional |
Property History
| Date | Event | Price | Change | Sq Ft Price |
|---|---|---|---|---|
| 10/11/2022 10/11/22 | Sold | $425,000 | -2.3% | $333 / Sq Ft |
| 09/06/2022 09/06/22 | Pending | -- | -- | -- |
| 08/29/2022 08/29/22 | Price Changed | $434,900 | -3.3% | $341 / Sq Ft |
| 08/15/2022 08/15/22 | Price Changed | $449,900 | -5.3% | $353 / Sq Ft |
| 08/11/2022 08/11/22 | Price Changed | $474,900 | -5.0% | $372 / Sq Ft |
| 08/03/2022 08/03/22 | For Sale | $499,900 | +97.2% | $392 / Sq Ft |
| 07/08/2020 07/08/20 | Sold | $253,500 | 0.0% | $235 / Sq Ft |
| 05/26/2020 05/26/20 | Pending | -- | -- | -- |
| 04/20/2020 04/20/20 | For Sale | $253,500 | -- | $235 / Sq Ft |
Tax History Compared to Growth
Tax History
| Year | Tax Paid | Tax Assessment Tax Assessment Total Assessment is a certain percentage of the fair market value that is determined by local assessors to be the total taxable value of land and additions on the property. | Land | Improvement |
|---|---|---|---|---|
| 2023 | $3,268 | $265,800 | $128,700 | $137,100 |
| 2022 | $2,262 | $230,000 | $128,700 | $101,300 |
| 2021 | $1,734 | $191,900 | $109,200 | $82,700 |
| 2020 | $1,994 | $154,600 | $84,300 | $70,300 |
| 2019 | $1,974 | $154,600 | $84,300 | $70,300 |
| 2018 | $1,948 | $154,600 | $84,300 | $70,300 |
| 2017 | $1,970 | $154,600 | $84,300 | $70,300 |
| 2016 | $1,860 | $154,600 | $84,300 | $70,300 |
| 2015 | $1,778 | $136,300 | $77,400 | $58,900 |
| 2014 | $1,778 | $133,500 | $77,400 | $56,100 |
Agents Affiliated with this Home
-
Katie Carter

Seller's Agent in 2022
Katie Carter
RE/MAX
(218) 213-4210
101 Total Sales
-
Melissa Wiita

Seller's Agent in 2020
Melissa Wiita
Adolphson Real Estate
(218) 940-6633
48 Total Sales
-
Emily Davis

Buyer's Agent in 2020
Emily Davis
Coldwell Banker Realty - Duluth
(218) 409-4919
81 Total Sales
Map
Source: Lake Superior Area REALTORS®
MLS Number: 6089427
APN: 375002800020
- 7070 Rice Lake Rd
- 4572 Island Lake Dr
- 4015 E Van Rd
- 4284 Turner Rd
- 6650 Abbott Rd
- 41xx Turner Rd
- 6980 Bear Island Rd
- 6409 Church Rd Unit Approximate only
- xxxx Fredenberg Lake Rd
- 5229 3rd Ave
- 4921 W Pioneer Rd
- 3xxx Needle Ln Unit PARCEL D
- 3xxx Needle Ln Unit PARCEL C
- 3xxx Needle Ln Unit PARCEL A
- 6055 Howard Gnesen Rd
- 5226 Pontoon Bay Rd
- XX37 W Lismore Rd
- 48xx Rice Lake Rd
- XXX Forest Dr
- 5676 Skogvei Rd
