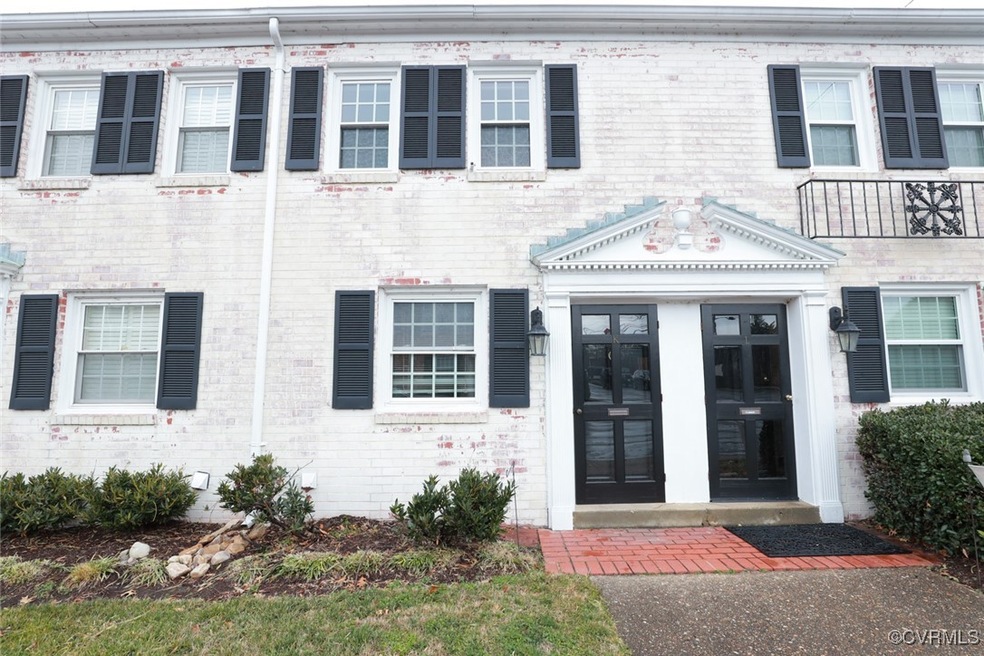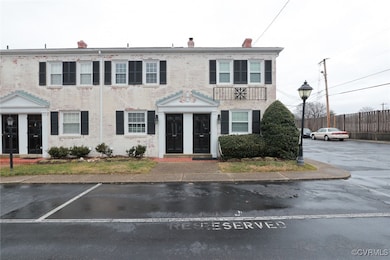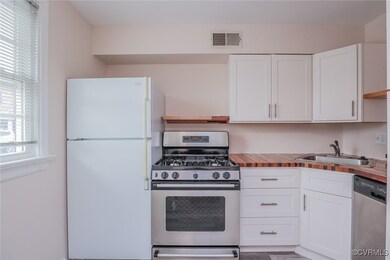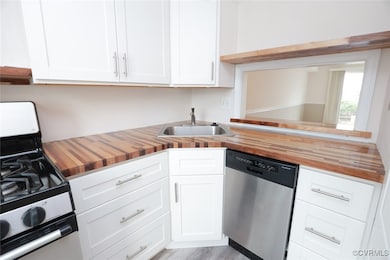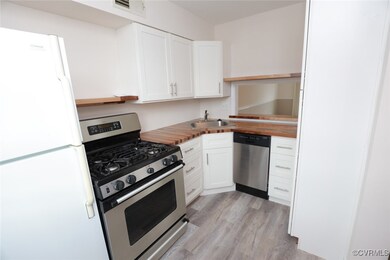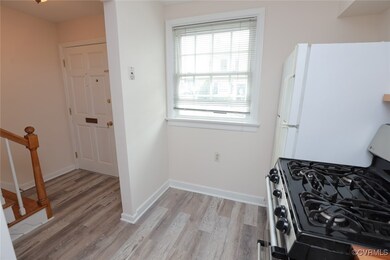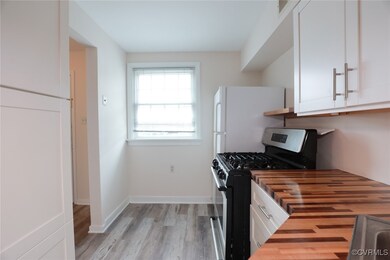
705 N Hamilton St Unit K Richmond, VA 23221
Colonial Place NeighborhoodHighlights
- In Ground Pool
- Colonial Architecture
- Patio
- Mary Munford Elementary School Rated A-
- Wood Flooring
- 5-minute walk to Humphrey Calder Park
About This Home
As of March 2025Welcome to 705 N Hamilton Street, Apartment K, Richmond, VA 23221—a charming 2-bedroom, 1.5-bathroom condo offering 828 square feet of comfortable living space. Built in 1962, this unit has been thoughtfully updated to blend classic appeal with modern conveniences.
As you enter, you'll appreciate the updated cabinets and the luxury vinyl plank (LVP) flooring that extends throughout the first floor, providing both durability and style. The second floor features refinished wood floors, adding warmth and character to the bedrooms. The hall bathroom boasts a reglazed tub, ensuring a fresh and clean experience. Fresh paint throughout the unit creates a bright and inviting atmosphere.
For your convenience, the condo includes an in-unit washer and dryer, making laundry days a breeze. Located in the desirable 23221 ZIP code, this home offers easy access to local amenities, dining, and entertainment options.
Experience the perfect blend of historic charm and modern updates in this delightful Richmond condo.
Last Agent to Sell the Property
RE/MAX Commonwealth Brokerage Email: garypennington@remax.net License #0225027785 Listed on: 02/12/2025

Property Details
Home Type
- Condominium
Est. Annual Taxes
- $3,012
Year Built
- Built in 1962
Lot Details
- Back Yard Fenced
HOA Fees
- $326 Monthly HOA Fees
Parking
- Assigned Parking
Home Design
- Colonial Architecture
- Brick Exterior Construction
- Slab Foundation
- Composition Roof
Interior Spaces
- 828 Sq Ft Home
- 2-Story Property
Kitchen
- Stove
- Dishwasher
- Disposal
Flooring
- Wood
- Vinyl
Bedrooms and Bathrooms
- 2 Bedrooms
Laundry
- Dryer
- Washer
Outdoor Features
- In Ground Pool
- Patio
Schools
- Munford Elementary School
- Albert Hill Middle School
- Thomas Jefferson High School
Utilities
- Forced Air Heating and Cooling System
- Heating System Uses Natural Gas
- Gas Water Heater
Listing and Financial Details
- Assessor Parcel Number W000-1704-220
Community Details
Overview
- Mount Vernon Condominiums Subdivision
Recreation
- Community Pool
Ownership History
Purchase Details
Home Financials for this Owner
Home Financials are based on the most recent Mortgage that was taken out on this home.Purchase Details
Home Financials for this Owner
Home Financials are based on the most recent Mortgage that was taken out on this home.Purchase Details
Home Financials for this Owner
Home Financials are based on the most recent Mortgage that was taken out on this home.Purchase Details
Home Financials for this Owner
Home Financials are based on the most recent Mortgage that was taken out on this home.Purchase Details
Home Financials for this Owner
Home Financials are based on the most recent Mortgage that was taken out on this home.Purchase Details
Home Financials for this Owner
Home Financials are based on the most recent Mortgage that was taken out on this home.Similar Homes in the area
Home Values in the Area
Average Home Value in this Area
Purchase History
| Date | Type | Sale Price | Title Company |
|---|---|---|---|
| Bargain Sale Deed | $299,950 | First American Title | |
| Warranty Deed | $172,000 | None Available | |
| Warranty Deed | $151,800 | -- | |
| Warranty Deed | $175,000 | -- | |
| Deed | $115,000 | -- | |
| Warranty Deed | $75,000 | -- | |
| Warranty Deed | $75,000 | -- |
Mortgage History
| Date | Status | Loan Amount | Loan Type |
|---|---|---|---|
| Open | $169,950 | New Conventional | |
| Previous Owner | $137,986 | FHA | |
| Previous Owner | $140,000 | New Conventional | |
| Previous Owner | $92,000 | New Conventional | |
| Previous Owner | $69,500 | FHA |
Property History
| Date | Event | Price | Change | Sq Ft Price |
|---|---|---|---|---|
| 03/21/2025 03/21/25 | Sold | $299,950 | 0.0% | $362 / Sq Ft |
| 02/19/2025 02/19/25 | Pending | -- | -- | -- |
| 02/12/2025 02/12/25 | For Sale | $299,950 | +74.4% | $362 / Sq Ft |
| 10/16/2015 10/16/15 | Sold | $172,000 | +0.3% | $208 / Sq Ft |
| 09/22/2015 09/22/15 | Pending | -- | -- | -- |
| 09/18/2015 09/18/15 | For Sale | $171,500 | +13.0% | $207 / Sq Ft |
| 03/30/2012 03/30/12 | Sold | $151,800 | -1.4% | $183 / Sq Ft |
| 02/16/2012 02/16/12 | Pending | -- | -- | -- |
| 02/02/2012 02/02/12 | For Sale | $153,950 | -- | $186 / Sq Ft |
Tax History Compared to Growth
Tax History
| Year | Tax Paid | Tax Assessment Tax Assessment Total Assessment is a certain percentage of the fair market value that is determined by local assessors to be the total taxable value of land and additions on the property. | Land | Improvement |
|---|---|---|---|---|
| 2025 | $3,012 | $251,000 | $45,000 | $206,000 |
| 2024 | $3,012 | $251,000 | $45,000 | $206,000 |
| 2023 | $2,868 | $239,000 | $45,000 | $194,000 |
| 2022 | $2,580 | $215,000 | $45,000 | $170,000 |
| 2021 | $2,220 | $211,000 | $45,000 | $166,000 |
| 2020 | $2,220 | $185,000 | $39,000 | $146,000 |
| 2019 | $2,052 | $171,000 | $35,000 | $136,000 |
| 2018 | $1,884 | $157,000 | $35,000 | $122,000 |
| 2017 | $1,932 | $161,000 | $35,000 | $126,000 |
| 2016 | $1,884 | $157,000 | $35,000 | $122,000 |
| 2015 | $1,740 | $151,000 | $35,000 | $116,000 |
| 2014 | $1,740 | $145,000 | $35,000 | $110,000 |
Agents Affiliated with this Home
-
Gary Pennington

Seller's Agent in 2025
Gary Pennington
RE/MAX
(800) 772-5220
1 in this area
105 Total Sales
-
Jane Vick

Buyer's Agent in 2025
Jane Vick
Long & Foster
(804) 335-4414
8 in this area
160 Total Sales
-
Julie Hawthorne

Seller's Agent in 2015
Julie Hawthorne
The Dunivan Co, Inc
(804) 389-1423
86 Total Sales
-
Donna Austin

Buyer's Agent in 2015
Donna Austin
Austin Properties Inc
(804) 402-4537
12 Total Sales
-
Ronald Evans

Seller's Agent in 2012
Ronald Evans
Long & Foster
(804) 484-3324
148 Total Sales
Map
Source: Central Virginia Regional MLS
MLS Number: 2503576
APN: W000-1704-220
- 3915 Park Ave
- 3914 Park Ave
- 3909 W Franklin St
- 3925 Park Ave
- 3535 Hanover Ave Unit B
- 4100 Patterson Ave
- 3904 Grove Ave
- 3513 Hanover Ave Unit A
- 3513 Hanover Ave Unit B
- 3409 W Franklin St
- 619 Roseneath Rd Unit 21
- 613 Roseneath Rd Unit 1
- 4116 Patterson Ave
- 3429 Hanover Ave
- 3531 Grove Ave
- 3303 Park Ave
- 4310 Kensington Ave
- 4302 W Franklin St
- 3312 Grove Ave
- 4304 W Franklin St
