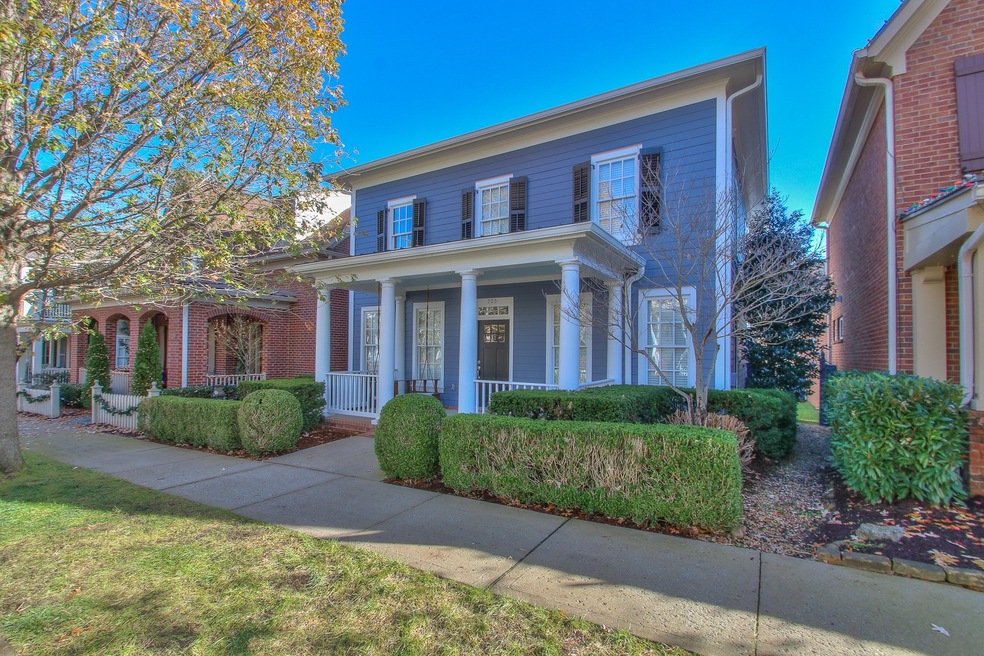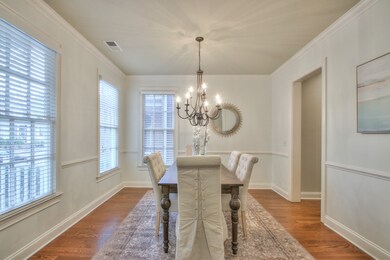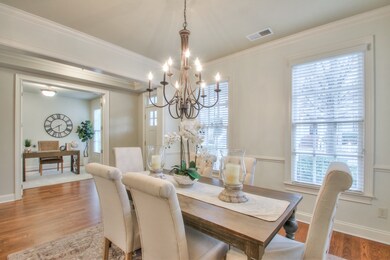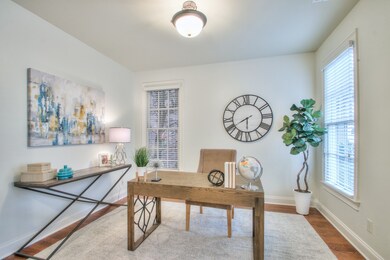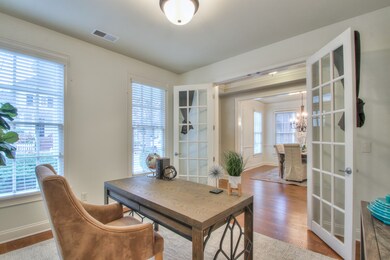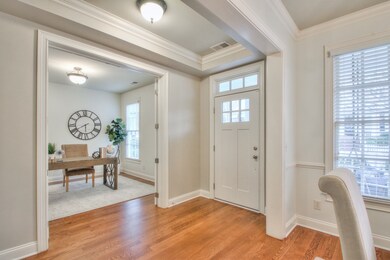
705 Pearre Springs Way Franklin, TN 37064
West Harpeth NeighborhoodEstimated Value: $1,129,000 - $1,341,000
Highlights
- Golf Course Community
- Fitness Center
- Community Pool
- Pearre Creek Elementary School Rated A
- Clubhouse
- 2-minute walk to Chess Park
About This Home
As of December 2021Interior photos posted Friday afternoon 12/10. Beautiful WESTHAVEN home! 4 bedroom, 3.5 bath. So much potential in the space over the garage that is a loft (4th bedroom) with full bath and rough plumbed for a kitchenette. Open kitchen/living layout, office with french doors, and enclosed breezeway to garage! STUNNING curb appeal with rocking chair front porch. New Mack Hatcher extension NOW OPEN for easy commuting!!
Last Agent to Sell the Property
Gray Fox Realty Brokerage Phone: 6155875843 License # 300607 Listed on: 12/10/2021
Home Details
Home Type
- Single Family
Est. Annual Taxes
- $3,082
Year Built
- Built in 2006
Lot Details
- 5,227 Sq Ft Lot
- Lot Dimensions are 38 x 132
HOA Fees
- $114 Monthly HOA Fees
Parking
- 2 Car Attached Garage
Home Design
- Slab Foundation
Interior Spaces
- 3,315 Sq Ft Home
- Property has 2 Levels
- Ceiling Fan
- Living Room with Fireplace
Flooring
- Carpet
- Tile
Bedrooms and Bathrooms
- 4 Bedrooms
- Walk-In Closet
Outdoor Features
- Patio
- Porch
Schools
- Pearre Creek Elementary School
- Hillsboro Elementary/ Middle School
- Independence High School
Utilities
- Cooling Available
- Central Heating
- Heating System Uses Natural Gas
Listing and Financial Details
- Assessor Parcel Number 094077B H 03700 00005077B
Community Details
Overview
- Westhaven Subdivision
Amenities
- Clubhouse
Recreation
- Golf Course Community
- Tennis Courts
- Community Playground
- Fitness Center
- Community Pool
Ownership History
Purchase Details
Purchase Details
Home Financials for this Owner
Home Financials are based on the most recent Mortgage that was taken out on this home.Purchase Details
Home Financials for this Owner
Home Financials are based on the most recent Mortgage that was taken out on this home.Similar Homes in Franklin, TN
Home Values in the Area
Average Home Value in this Area
Purchase History
| Date | Buyer | Sale Price | Title Company |
|---|---|---|---|
| Robert And Lisa Ravener Family Trust | -- | None Listed On Document | |
| Ravener Robert D | $1,075,000 | Magnolia Title & Escrow Inc | |
| Johnson Andy | $459,000 | Southland Title & Escrow Co |
Mortgage History
| Date | Status | Borrower | Loan Amount |
|---|---|---|---|
| Previous Owner | Johnson Andy | $548,250 | |
| Previous Owner | Johnson Andy | $142,000 | |
| Previous Owner | Johnson Andy | $357,780 | |
| Previous Owner | Johnson Andy | $365,000 | |
| Previous Owner | Johnson Andy | $367,200 | |
| Previous Owner | Johnson Andy | $68,000 | |
| Previous Owner | Southern Land Co Llc | $364,000 |
Property History
| Date | Event | Price | Change | Sq Ft Price |
|---|---|---|---|---|
| 12/22/2021 12/22/21 | Sold | $1,075,000 | 0.0% | $324 / Sq Ft |
| 12/11/2021 12/11/21 | Pending | -- | -- | -- |
| 12/10/2021 12/10/21 | For Sale | -- | -- | -- |
| 12/03/2021 12/03/21 | For Sale | -- | -- | -- |
| 12/02/2021 12/02/21 | For Sale | $1,075,000 | 0.0% | $324 / Sq Ft |
| 05/21/2019 05/21/19 | Rented | -- | -- | -- |
| 05/21/2019 05/21/19 | Under Contract | -- | -- | -- |
| 02/27/2019 02/27/19 | For Rent | -- | -- | -- |
Tax History Compared to Growth
Tax History
| Year | Tax Paid | Tax Assessment Tax Assessment Total Assessment is a certain percentage of the fair market value that is determined by local assessors to be the total taxable value of land and additions on the property. | Land | Improvement |
|---|---|---|---|---|
| 2024 | $3,139 | $145,600 | $37,500 | $108,100 |
| 2023 | $3,139 | $145,600 | $37,500 | $108,100 |
| 2022 | $3,139 | $145,600 | $37,500 | $108,100 |
| 2021 | $3,139 | $145,600 | $37,500 | $108,100 |
| 2020 | $3,082 | $119,575 | $28,000 | $91,575 |
| 2019 | $3,082 | $119,575 | $28,000 | $91,575 |
| 2018 | $2,998 | $119,575 | $28,000 | $91,575 |
| 2017 | $2,974 | $119,575 | $28,000 | $91,575 |
| 2016 | $2,938 | $119,575 | $28,000 | $91,575 |
| 2015 | -- | $99,275 | $20,500 | $78,775 |
| 2014 | -- | $99,275 | $20,500 | $78,775 |
Agents Affiliated with this Home
-
Mike Grumbles

Seller's Agent in 2021
Mike Grumbles
Gray Fox Realty
(615) 587-5843
26 in this area
284 Total Sales
-
Joey McCloskey

Seller Co-Listing Agent in 2021
Joey McCloskey
Gray Fox Realty
(615) 545-6018
24 in this area
255 Total Sales
-
Mary Love Rose

Buyer's Agent in 2021
Mary Love Rose
Pilkerton Realtors
(615) 533-3169
6 in this area
32 Total Sales
-
Davone Vilay
D
Seller's Agent in 2019
Davone Vilay
Benchmark Realty, LLC
(615) 506-9598
12 Total Sales
-
N
Buyer's Agent in 2019
NONMLS NONMLS
Map
Source: Realtracs
MLS Number: 2312816
APN: 077B-H-037.00
- 1572 Championship Blvd
- 1536 Championship Blvd
- 604 Watermark Way
- 104 Majestic Ln
- 424 Wild Elm St
- 1438 Championship Blvd
- 1616 Championship Blvd
- 1434 Westhaven Blvd
- 1369 Eliot Rd
- 1008 Calico St
- 205 Cheltenham Ave
- 204 Pearl St
- 5044 Nelson Dr
- 345 Byron Way
- 1314 State Blvd
- 1706 Championship Blvd
- 1107 Championship Blvd
- 1113 Championship Blvd
- 1119 Championship Blvd
- 1125 Championship Blvd
- 705 Pearre Springs Way
- 707 Pearre Springs Way
- 703 Pearre Springs Way
- 709 Pearre Springs Way
- 701 Pearre Springs Way
- 706 Pearre Springs Way
- 704 Pearre Springs Way
- 711 Pearre Springs Way
- 708 Pearre Springs Way
- 702 Pearre Springs Way
- 710 Pearre Springs Way
- 713 Pearre Springs Way
- 712 Pearre Springs Way
- 615 Cheltenham Ave
- 617 Cheltenham Ave
- 714 Pearre Springs Way
- 189 Acadia Ave
- 611 Cheltenham Ave
- 621 Cheltenham Ave
- 607 Cheltenham Ave
