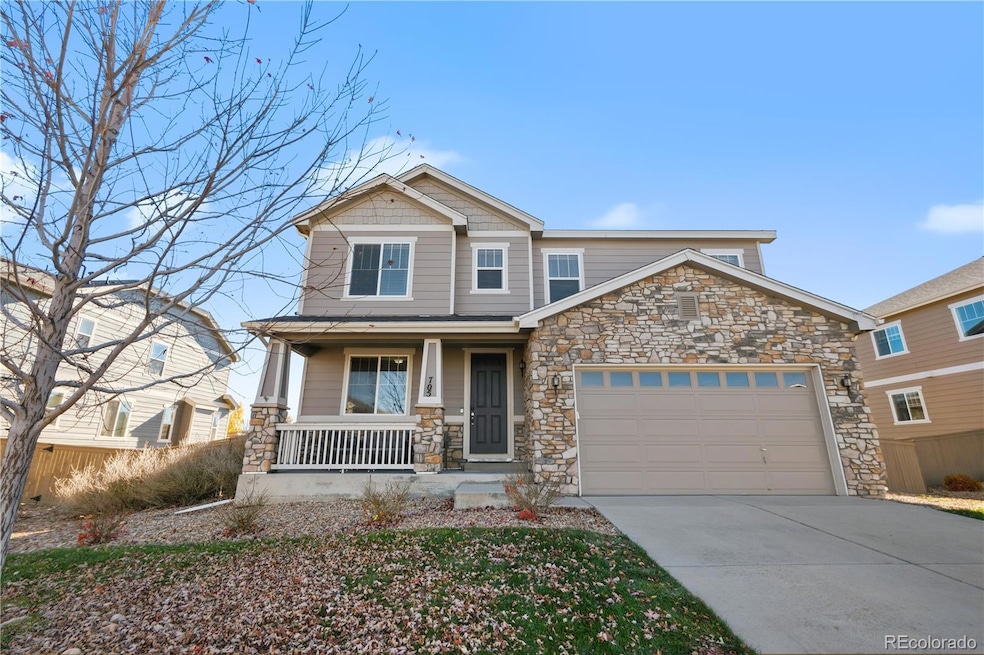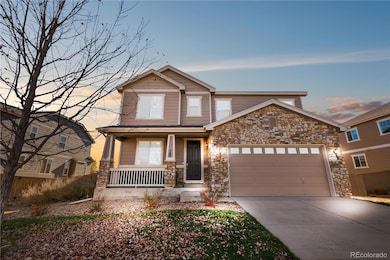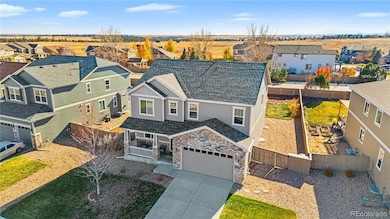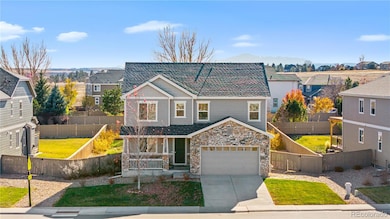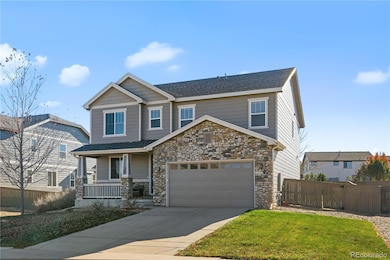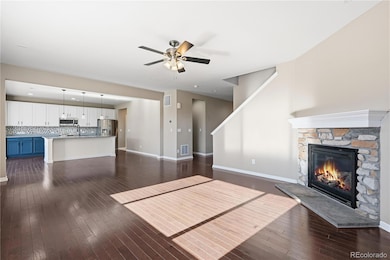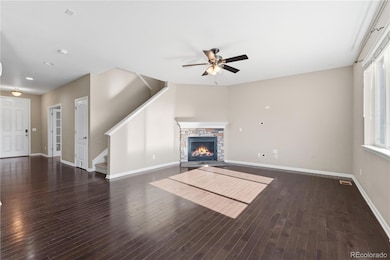705 Springvale Rd Castle Rock, CO 80104
Castlewood Ranch NeighborhoodEstimated payment $4,256/month
Highlights
- Primary Bedroom Suite
- Open Floorplan
- Wood Flooring
- Flagstone Elementary School Rated A-
- Deck
- Loft
About This Home
Rare opportunity in the sought-after northeastern section of Castlewood Ranch! This home offers the perfect combination of space, comfort, and community. This exceptional home features 6 bedrooms (including a main-level office) and 4 bathrooms, making it ideal for large or multi-generational families. The open-concept main floor seamlessly connects the kitchen, dining area, and family room with fireplace, creating an inviting space for everyday living and entertaining. Enjoy hardwood flooring, granite countertops, and thoughtful finishes throughout.
Upstairs, you’ll find 4 spacious bedrooms, 2 bathrooms, laundry room, and a versatile loft area perfect for a playroom, additional family space, or 2nd office. The finished basement provides a generous entertainment area plus 2 additional bedrooms and a full bath.
This beautiful home offers plenty of room for everyone and the quality you expect from Castlewood Ranch living. Enjoy the trails, parks and playgrounds within the community...Come see all that 705 Springvale has to offer!
Listing Agent
Realty One Group Premier Brokerage Email: sylviabblanchard@gmail.com,303-328-5566 License #100019545 Listed on: 11/10/2025

Co-Listing Agent
Realty One Group Premier Brokerage Email: sylviabblanchard@gmail.com,303-328-5566 License #100065207
Home Details
Home Type
- Single Family
Est. Annual Taxes
- $4,462
Year Built
- Built in 2014
Lot Details
- 10,019 Sq Ft Lot
- Property is Fully Fenced
- Landscaped
- Level Lot
- Front and Back Yard Sprinklers
HOA Fees
- $82 Monthly HOA Fees
Parking
- 2 Car Attached Garage
- Lighted Parking
Home Design
- Slab Foundation
- Frame Construction
- Composition Roof
Interior Spaces
- 2-Story Property
- Open Floorplan
- Built-In Features
- High Ceiling
- Ceiling Fan
- Window Treatments
- Smart Doorbell
- Great Room
- Living Room with Fireplace
- Dining Room
- Home Office
- Loft
- Laundry Room
Kitchen
- Oven
- Range
- Microwave
- Dishwasher
- Kitchen Island
- Granite Countertops
- Disposal
Flooring
- Wood
- Carpet
- Tile
- Vinyl
Bedrooms and Bathrooms
- 6 Bedrooms
- Primary Bedroom Suite
- Walk-In Closet
- Jack-and-Jill Bathroom
Finished Basement
- Basement Fills Entire Space Under The House
- Sump Pump
- 2 Bedrooms in Basement
Home Security
- Home Security System
- Carbon Monoxide Detectors
Outdoor Features
- Deck
- Rain Gutters
- Front Porch
Schools
- Flagstone Elementary School
- Mesa Middle School
- Douglas County High School
Utilities
- Forced Air Heating and Cooling System
Listing and Financial Details
- Exclusions: Seller's Personal Property
- Assessor Parcel Number R0443575
Community Details
Overview
- Association fees include recycling, trash
- Castlewood Rnach HOA, Phone Number (866) 925-5004
- Castlewood Ranch Subdivision
Recreation
- Community Playground
- Park
- Trails
Map
Home Values in the Area
Average Home Value in this Area
Tax History
| Year | Tax Paid | Tax Assessment Tax Assessment Total Assessment is a certain percentage of the fair market value that is determined by local assessors to be the total taxable value of land and additions on the property. | Land | Improvement |
|---|---|---|---|---|
| 2024 | $4,462 | $48,580 | $9,960 | $38,620 |
| 2023 | $4,506 | $48,580 | $9,960 | $38,620 |
| 2022 | $3,806 | $35,570 | $7,160 | $28,410 |
| 2021 | $3,951 | $35,570 | $7,160 | $28,410 |
| 2020 | $3,927 | $36,210 | $5,840 | $30,370 |
| 2019 | $3,939 | $36,210 | $5,840 | $30,370 |
| 2018 | $3,416 | $30,900 | $3,770 | $27,130 |
| 2017 | $3,231 | $30,900 | $3,770 | $27,130 |
| 2016 | $2,870 | $27,000 | $4,380 | $22,620 |
| 2015 | $2,921 | $27,000 | $4,380 | $22,620 |
| 2014 | $1,384 | $11,600 | $11,600 | $0 |
Property History
| Date | Event | Price | List to Sale | Price per Sq Ft | Prior Sale |
|---|---|---|---|---|---|
| 11/20/2025 11/20/25 | Price Changed | $720,000 | -2.7% | $181 / Sq Ft | |
| 11/10/2025 11/10/25 | For Sale | $740,000 | +5.7% | $186 / Sq Ft | |
| 01/12/2023 01/12/23 | Sold | $700,000 | -4.0% | $170 / Sq Ft | View Prior Sale |
| 12/17/2022 12/17/22 | Pending | -- | -- | -- | |
| 11/22/2022 11/22/22 | For Sale | $729,000 | -- | $177 / Sq Ft |
Purchase History
| Date | Type | Sale Price | Title Company |
|---|---|---|---|
| Quit Claim Deed | -- | None Listed On Document | |
| Warranty Deed | $700,000 | Land Title | |
| Quit Claim Deed | -- | Silk Abstract Company | |
| Warranty Deed | $540,000 | Fidelity National Title | |
| Special Warranty Deed | $354,800 | None Available | |
| Deed | -- | -- |
Mortgage History
| Date | Status | Loan Amount | Loan Type |
|---|---|---|---|
| Previous Owner | $665,000 | Construction | |
| Previous Owner | $437,933 | New Conventional | |
| Previous Owner | $432,000 | New Conventional | |
| Previous Owner | $283,850 | New Conventional |
Source: REcolorado®
MLS Number: 4001646
APN: 2507-093-05-003
- 645 Springvale Rd
- 7083 Winthrop Cir
- 784 Ellsworth Ct
- 1058 Crenshaw St
- 7758 Weaver Cir
- 6336 Millbridge Ave
- 1180 Crenshaw St
- 7343 Upton Ct
- 182 Vista Cliff Cir
- 7186 Weaver Cir
- 6193 Brantly Ave
- 6106 Wescroft Ave
- 6110 Raleigh Cir
- 107 S Edge Cliff St
- 1080 Oldfield St
- 212 Calhoun Cir
- 5839 Raleigh Cir
- 5864 Turnstone Place
- 390 Sheldon Ave
- 1307 Rosedale St
- 6396 Millbridge Ave
- 148 Vista Canyon Dr
- 5358 E Spruce Ave
- 5596 Canyon View Dr
- 4393 E Andover Ave
- 4831 Basalt Ridge Cir
- 3898 Red Valley Cir
- 1129 S Eaton Cir
- 3360 Esker Cir
- 2080 Oakcrest Cir
- 1671 N State Highway 83 Unit B
- 1263 S Gilbert St Unit B-201
- 200 Birch Ave
- 2919 Russet Sky Trail
- 108 Birch Ave
- 3480 Cade Ct
- 1100 Plum Creek Pkwy
- 3910 Mighty Oaks St
- 881 3rd St
- 602 South St Unit C
