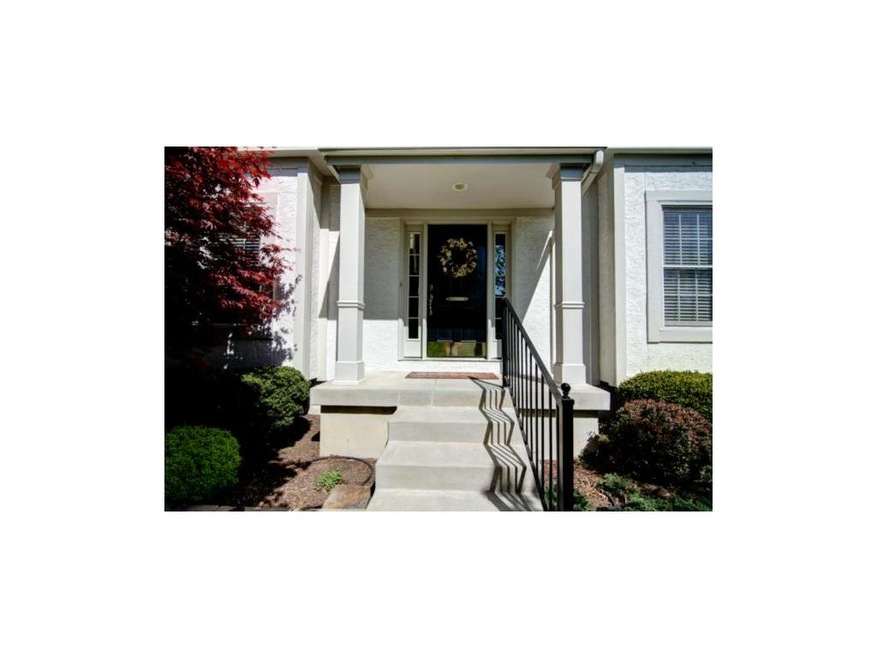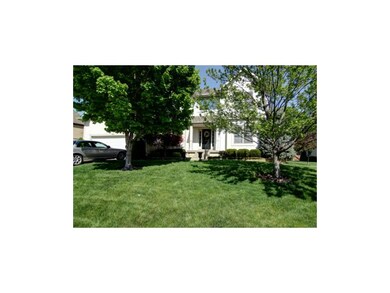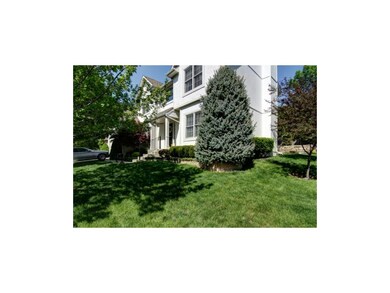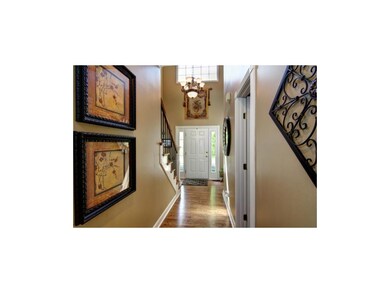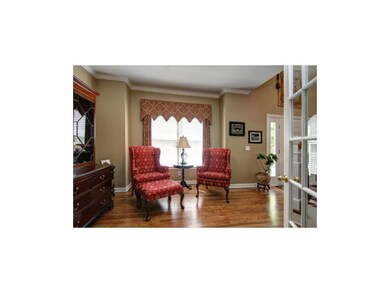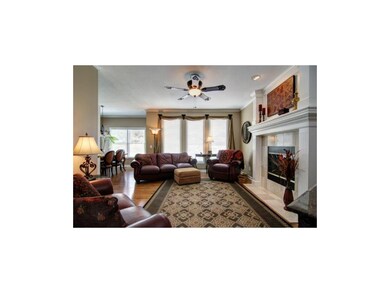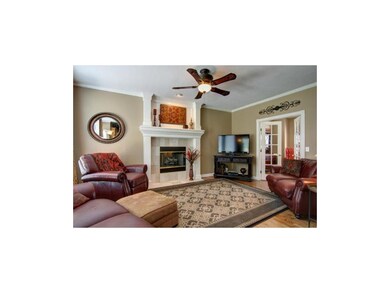
705 SW Cutter Ln Lees Summit, MO 64081
Highlights
- Vaulted Ceiling
- Traditional Architecture
- Separate Formal Living Room
- Cedar Creek Elementary School Rated A
- Wood Flooring
- Granite Countertops
About This Home
As of April 2025Seller build job finished. This fine home now ready for new family to enjoy its great flow on main lvl for holiday entertaining. Generous size MBR/MBA. Double vanity. All 4 bdrms have walk in closets. Large 3rd bdr. MBR and bdrm 4 have vaulted ceilings. Finished LL with full bathroom. Rec bar and storage too. LL could have non conforming 5th bdrm. Level landscaped yard with patio. 1st flr has 1/2ba and 5th toilet in utility room w/ext. door. Double garage enters at utility room and kitchen. Seller is offering $2,000 carpet allowance.
Last Agent to Sell the Property
Platinum Realty LLC License #2012036725 Listed on: 03/15/2015

Home Details
Home Type
- Single Family
Est. Annual Taxes
- $3,677
HOA Fees
- $58 Monthly HOA Fees
Parking
- 2 Car Attached Garage
- Inside Entrance
- Garage Door Opener
Home Design
- Traditional Architecture
- Frame Construction
- Composition Roof
Interior Spaces
- Wet Bar: Shades/Blinds, Wood Floor, Built-in Features, Carpet, Ceramic Tiles, Granite Counters, Indirect Lighting, Kitchen Island, Shower Only, Linoleum, Cathedral/Vaulted Ceiling, Double Vanity, Separate Shower And Tub, Walk-In Closet(s), Ceiling Fan(s)
- Built-In Features: Shades/Blinds, Wood Floor, Built-in Features, Carpet, Ceramic Tiles, Granite Counters, Indirect Lighting, Kitchen Island, Shower Only, Linoleum, Cathedral/Vaulted Ceiling, Double Vanity, Separate Shower And Tub, Walk-In Closet(s), Ceiling Fan(s)
- Vaulted Ceiling
- Ceiling Fan: Shades/Blinds, Wood Floor, Built-in Features, Carpet, Ceramic Tiles, Granite Counters, Indirect Lighting, Kitchen Island, Shower Only, Linoleum, Cathedral/Vaulted Ceiling, Double Vanity, Separate Shower And Tub, Walk-In Closet(s), Ceiling Fan(s)
- Skylights
- Gas Fireplace
- Shades
- Plantation Shutters
- Drapes & Rods
- Mud Room
- Family Room with Fireplace
- Family Room Downstairs
- Separate Formal Living Room
- Formal Dining Room
- Den
- Finished Basement
- Sub-Basement: 2nd Half Bath, Breakfast Room
- Fire and Smoke Detector
- Laundry on main level
Kitchen
- Electric Oven or Range
- Built-In Range
- Dishwasher
- Stainless Steel Appliances
- Kitchen Island
- Granite Countertops
- Laminate Countertops
- Wood Stained Kitchen Cabinets
- Disposal
Flooring
- Wood
- Wall to Wall Carpet
- Linoleum
- Laminate
- Stone
- Ceramic Tile
- Luxury Vinyl Plank Tile
- Luxury Vinyl Tile
Bedrooms and Bathrooms
- 4 Bedrooms
- Cedar Closet: Shades/Blinds, Wood Floor, Built-in Features, Carpet, Ceramic Tiles, Granite Counters, Indirect Lighting, Kitchen Island, Shower Only, Linoleum, Cathedral/Vaulted Ceiling, Double Vanity, Separate Shower And Tub, Walk-In Closet(s), Ceiling Fan(s)
- Walk-In Closet: Shades/Blinds, Wood Floor, Built-in Features, Carpet, Ceramic Tiles, Granite Counters, Indirect Lighting, Kitchen Island, Shower Only, Linoleum, Cathedral/Vaulted Ceiling, Double Vanity, Separate Shower And Tub, Walk-In Closet(s), Ceiling Fan(s)
- Double Vanity
- Shades/Blinds
Schools
- Cedar Creek Elementary School
- Lee's Summit West High School
Utilities
- Cooling Available
- Heat Pump System
- Heating System Uses Natural Gas
Additional Features
- Enclosed patio or porch
- Level Lot
- City Lot
Listing and Financial Details
- Assessor Parcel Number 62-510-10-37-00-0-00-000
Community Details
Overview
- Association fees include curbside recycling, trash pick up
- Winterset Park Subdivision
Amenities
- Community Center
Recreation
- Tennis Courts
- Community Pool
- Trails
Ownership History
Purchase Details
Home Financials for this Owner
Home Financials are based on the most recent Mortgage that was taken out on this home.Purchase Details
Home Financials for this Owner
Home Financials are based on the most recent Mortgage that was taken out on this home.Purchase Details
Home Financials for this Owner
Home Financials are based on the most recent Mortgage that was taken out on this home.Purchase Details
Home Financials for this Owner
Home Financials are based on the most recent Mortgage that was taken out on this home.Similar Homes in Lees Summit, MO
Home Values in the Area
Average Home Value in this Area
Purchase History
| Date | Type | Sale Price | Title Company |
|---|---|---|---|
| Warranty Deed | -- | Chicago Title | |
| Warranty Deed | -- | None Available | |
| Warranty Deed | -- | Chicago Title Insurance Co | |
| Corporate Deed | -- | Chicago Title Insurance Co |
Mortgage History
| Date | Status | Loan Amount | Loan Type |
|---|---|---|---|
| Open | $408,000 | VA | |
| Previous Owner | $271,982 | FHA | |
| Previous Owner | $65,000 | Purchase Money Mortgage | |
| Previous Owner | $161,000 | Construction |
Property History
| Date | Event | Price | Change | Sq Ft Price |
|---|---|---|---|---|
| 04/01/2025 04/01/25 | Sold | -- | -- | -- |
| 03/10/2025 03/10/25 | Pending | -- | -- | -- |
| 03/07/2025 03/07/25 | For Sale | $450,000 | +61.3% | $129 / Sq Ft |
| 05/14/2015 05/14/15 | Sold | -- | -- | -- |
| 03/18/2015 03/18/15 | Pending | -- | -- | -- |
| 03/15/2015 03/15/15 | For Sale | $279,000 | -- | $113 / Sq Ft |
Tax History Compared to Growth
Tax History
| Year | Tax Paid | Tax Assessment Tax Assessment Total Assessment is a certain percentage of the fair market value that is determined by local assessors to be the total taxable value of land and additions on the property. | Land | Improvement |
|---|---|---|---|---|
| 2024 | $4,994 | $69,160 | $12,863 | $56,297 |
| 2023 | $4,958 | $69,160 | $12,863 | $56,297 |
| 2022 | $4,341 | $53,770 | $10,336 | $43,434 |
| 2021 | $4,430 | $53,770 | $10,336 | $43,434 |
| 2020 | $4,468 | $53,693 | $10,336 | $43,357 |
| 2019 | $4,346 | $53,693 | $10,336 | $43,357 |
| 2018 | $4,014 | $46,027 | $5,201 | $40,826 |
| 2017 | $4,014 | $46,027 | $5,201 | $40,826 |
| 2016 | $3,819 | $43,339 | $5,130 | $38,209 |
| 2014 | -- | $40,917 | $5,116 | $35,801 |
Agents Affiliated with this Home
-
Kurt Roberts

Seller's Agent in 2025
Kurt Roberts
ReeceNichols - Lees Summit
(913) 568-4379
29 in this area
66 Total Sales
-
Rob Ellerman

Seller Co-Listing Agent in 2025
Rob Ellerman
ReeceNichols - Lees Summit
(816) 304-4434
1,149 in this area
5,209 Total Sales
-
Non MLS
N
Buyer's Agent in 2025
Non MLS
Non-MLS Office
(913) 661-1600
77 in this area
7,726 Total Sales
-
Amy Huhmann

Seller's Agent in 2015
Amy Huhmann
Platinum Realty LLC
(816) 456-9725
1 in this area
64 Total Sales
-
Blake Nelson

Buyer's Agent in 2015
Blake Nelson
KW KANSAS CITY METRO
(913) 406-1406
14 in this area
310 Total Sales
Map
Source: Heartland MLS
MLS Number: 1926955
APN: 62-510-10-37-00-0-00-000
- 601 SW Forestpark Ln
- 2201 SW Forestpark Cir
- 2404 SW Winterview Ct
- 2409 SW Lilly Dr
- 2508 SW Wintercreek Dr
- 320 SW Raven Ct
- 1925 SW 5th St
- 120 NW Whitlock Dr
- 1921 SW 4th St
- 109 NW Whitlock Dr
- 219 SW Pryor Rd
- 1105 SW Blazing Star Dr
- 2237 NW Killarney Ln
- 995 SW Perth Shire Dr
- 1043 SW Fiord Dr
- 1047 SW Fiord Dr
- 1051 SW Fiord Dr
- 1039 SW Fiord Dr
- 1035 SW Fiord Dr
- 118 NW Grady Ct
