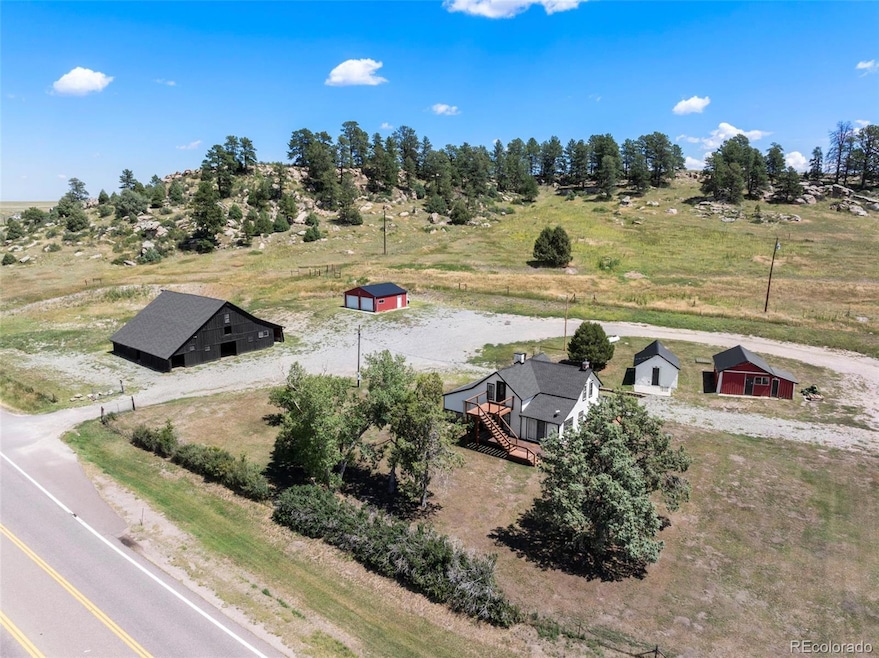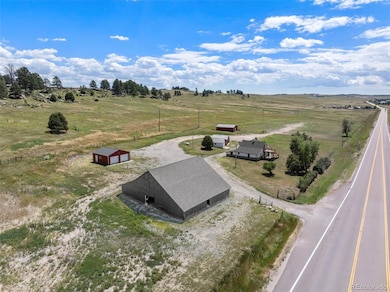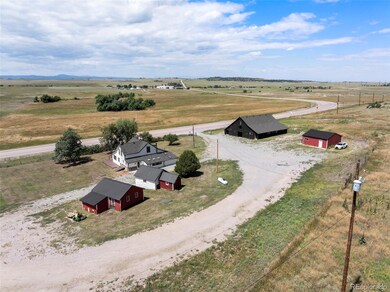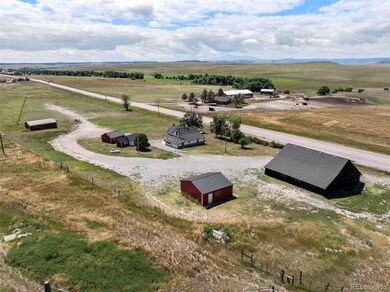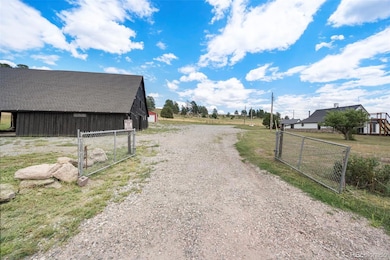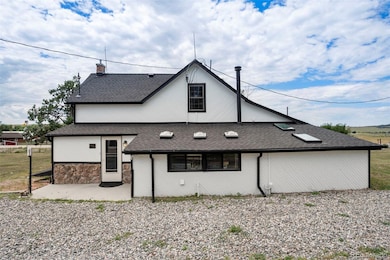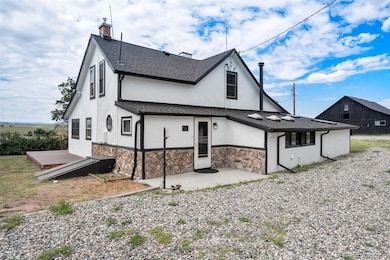7054 S State Highway 83 Franktown, CO 80116
Estimated payment $4,842/month
Highlights
- Horses Allowed On Property
- 16.55 Acre Lot
- Deck
- Primary Bedroom Suite
- Mountain View
- Meadow
About This Home
Own a Piece of Colorado History – The iconic 1874 Rock Ridge Ranch in Franktown is now for sale! Step back in time and experience the charm of true country living with modern conveniences in this rare opportunity to own a slice of Colorado's heritage. Nestled on 16 pristine acres in the heart of Franktown, this historic property offers an authentic antique farmhouse lifestyle with modern potential. A well-maintained 3-bedroom, 3-bathroom farmhouse, steeped in character and original detail, is ready for your personal touch. The historic mortise and tenon barn, dating back to 1874, stands proudly as a testament to timeless craftsmanship and is complemented by a 2-car detached garage, spacious workshop, barn set up with loafing shed, and two additional storage sheds. This property is perfect for hobbyists, homesteaders, or equestrian enthusiasts.
The land is fully fenced and cross-fenced into four separate pastures, making it ideal for horses, cattle, or other livestock. Enjoy wide-open views of Pikes Peak and the majestic Front Range mountains, all from your own backyard.
The Rock Ridge Ranch is conveniently located right off Highway 83 so you'll enjoy paved year-round access to Castle Rock, Parker, and all the amenities of the Denver Metro area, yet far enough to savor the tranquility of country living.
**Recent updates include: New roofs and gutters on all buildings (2023) and fresh exterior paint on both the historic barn and farmhouse**
Whether you're looking to create a sustainable homestead or build your dream home while preserving the past, this extraordinary property offers unlimited potential. Don't miss this once-in-a-lifetime opportunity to own a true Colorado legacy property.
Schedule your private tour today!
Listing Agent
Price & Co. Real Estate Brokerage Email: andrea@pricecohomes.com,303-956-9691 License #100032406 Listed on: 08/12/2025
Home Details
Home Type
- Single Family
Est. Annual Taxes
- $5,287
Year Built
- Built in 1898
Lot Details
- 16.55 Acre Lot
- Rock Outcropping
- Planted Vegetation
- Suitable For Grazing
- Level Lot
- Meadow
- Grass Covered Lot
- Property is zoned A1
Parking
- 2 Car Garage
- Parking Storage or Cabinetry
- Exterior Access Door
- Circular Driveway
- Gravel Driveway
Property Views
- Mountain
- Meadow
Home Design
- Frame Construction
- Composition Roof
- Wood Siding
- Stone Siding
Interior Spaces
- 2,007 Sq Ft Home
- 2-Story Property
- Built-In Features
- Ceiling Fan
- Family Room with Fireplace
- Living Room with Fireplace
- Dining Room
- Home Office
- Laundry Room
Kitchen
- Range
- Microwave
- Dishwasher
Flooring
- Carpet
- Laminate
Bedrooms and Bathrooms
- Primary Bedroom Suite
Basement
- Exterior Basement Entry
- Basement Cellar
Home Security
- Smart Locks
- Storm Windows
Outdoor Features
- Balcony
- Deck
- Exterior Lighting
- Rain Gutters
Schools
- Cherry Valley Elementary School
- Mesa Middle School
- Douglas County High School
Farming
- Livestock Fence
- Loafing Shed
- Pasture
Horse Facilities and Amenities
- Horses Allowed On Property
- Corral
- Paddocks
Utilities
- No Cooling
- Baseboard Heating
- Heating System Uses Propane
- Propane
- Well
- Septic Tank
- High Speed Internet
- Cable TV Available
Community Details
- No Home Owners Association
- Cherry Valley Subdivision
Listing and Financial Details
- Exclusions: Seller's personal property and equipment present on the property
- Assessor Parcel Number R0041081
Map
Home Values in the Area
Average Home Value in this Area
Tax History
| Year | Tax Paid | Tax Assessment Tax Assessment Total Assessment is a certain percentage of the fair market value that is determined by local assessors to be the total taxable value of land and additions on the property. | Land | Improvement |
|---|---|---|---|---|
| 2024 | $5,287 | $65,040 | $42,010 | $23,030 |
| 2023 | $5,346 | $65,040 | $42,010 | $23,030 |
| 2022 | $1,334 | $22,880 | $190 | $22,690 |
| 2021 | $1,398 | $22,880 | $190 | $22,690 |
| 2020 | $1,252 | $21,910 | $200 | $21,710 |
| 2019 | $1,258 | $21,910 | $200 | $21,710 |
| 2018 | $1,035 | $19,130 | $190 | $18,940 |
| 2017 | $963 | $19,130 | $190 | $18,940 |
| 2016 | $844 | $17,980 | $180 | $17,800 |
| 2015 | $432 | $17,980 | $180 | $17,800 |
| 2014 | $390 | $14,810 | $160 | $14,650 |
Property History
| Date | Event | Price | List to Sale | Price per Sq Ft | Prior Sale |
|---|---|---|---|---|---|
| 08/12/2025 08/12/25 | For Sale | $835,000 | +7.7% | $416 / Sq Ft | |
| 03/03/2025 03/03/25 | Sold | $775,000 | -11.4% | $386 / Sq Ft | View Prior Sale |
| 02/07/2025 02/07/25 | Pending | -- | -- | -- | |
| 02/01/2025 02/01/25 | Price Changed | $874,900 | -2.7% | $436 / Sq Ft | |
| 01/17/2025 01/17/25 | For Sale | $899,000 | -- | $448 / Sq Ft |
Purchase History
| Date | Type | Sale Price | Title Company |
|---|---|---|---|
| Warranty Deed | $775,000 | Land Title | |
| Warranty Deed | $550,000 | None Listed On Document | |
| Warranty Deed | $550,000 | None Listed On Document | |
| Deed | $60,000 | -- |
Mortgage History
| Date | Status | Loan Amount | Loan Type |
|---|---|---|---|
| Previous Owner | $495,000 | New Conventional | |
| Previous Owner | $495,000 | New Conventional |
Source: REcolorado®
MLS Number: 4999477
APN: 2603-190-00-001
- 0 Hwy 83
- 6597 S Highway 83
- 6597 S State Highway 83
- 11750 S State Highway 83
- 10440 Lucas Ave
- 6410 Lake Gulch Rd
- 0 Tbd S State Highway 83 - 140 Acres Unit REC5737942
- 25995 Cave Spring Trail
- 11834 Cave Spring Rd
- 27460 County Road 5 Unit 2
- 6237 Lake Gulch Rd
- 25995 County Road 5 Unit 4
- Lot 4 County Road 5
- 25995 County Road 5
- 25995 County Road 5 Unit 3
- 25995 County Road 5 Unit 2
- Lot 3 County Road 5
- 11613 Steele Ave
- 11675 Steele Ave
- 29429 Clear View Cir
- 7920 E Greenland Rd
- 568 Yankee Boy Loop
- 1986 Shadow Creek Dr
- 6396 Millbridge Ave
- 2042 Rosette Ln
- 1472 Glade Gulch Rd
- 3910 Mighty Oaks St
- 5358 E Spruce Ave
- 4393 E Andover Ave
- 1129 S Eaton Cir
- 2080 Oakcrest Cir
- 588 Silver Rock Trail
- 3898 Red Valley Cir
- 199 Simmental Lp
- 19887 Kershaw Ct
- 11218 Ponderosa Ln
- 1263 S Gilbert St Unit B-201
- 300 Canvas Ridge Ave
- 4831 Basalt Ridge Cir
- 192 October Place
