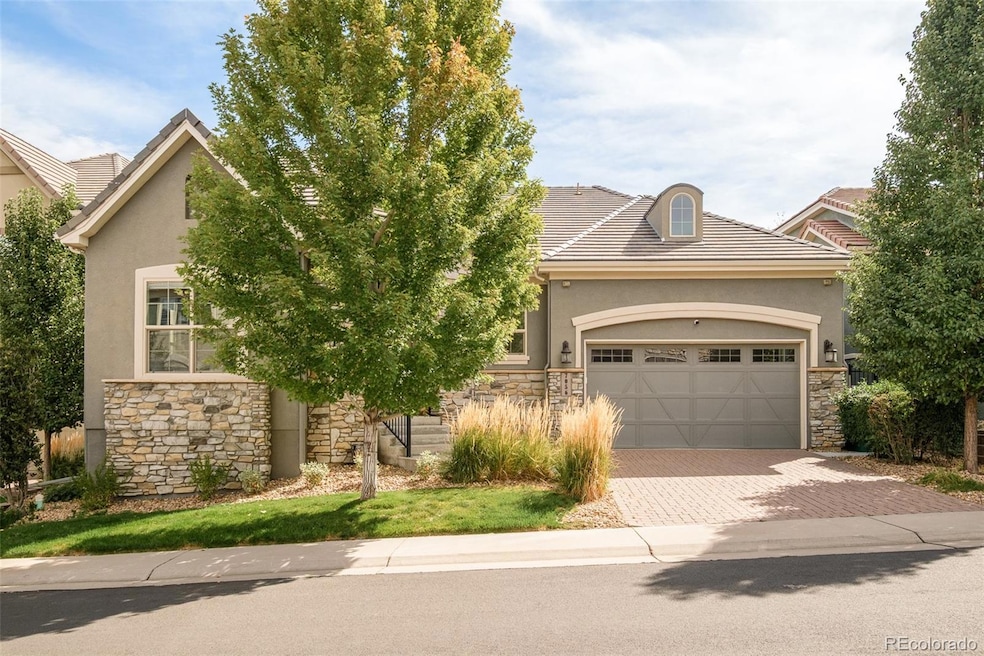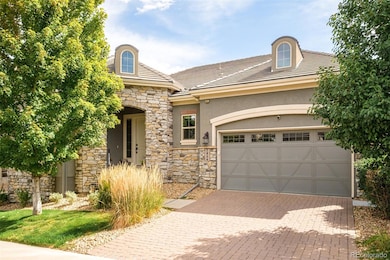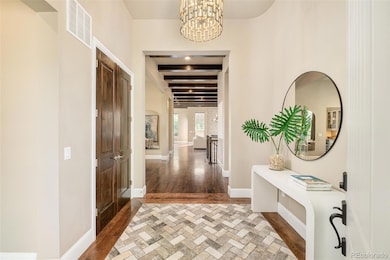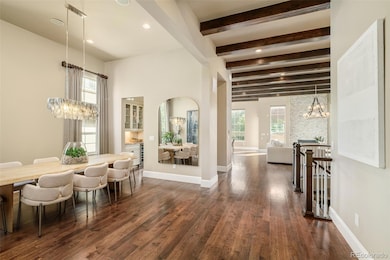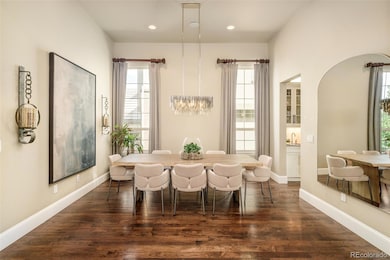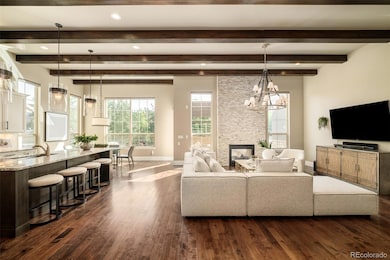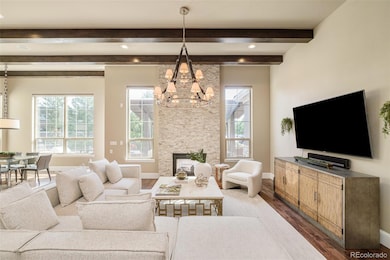7056 E Lake Cir Centennial, CO 80111
Denver Tech Center NeighborhoodEstimated payment $9,625/month
Highlights
- Wine Cellar
- Home Theater
- Open Floorplan
- Greenwood Elementary School Rated A
- Primary Bedroom Suite
- 4-minute walk to William McKinley Carson Park
About This Home
Discover this stunning 3-bedroom, 4-bathroom home in the highly sought-after Marvella community, where luxury living meets modern convenience. With designer finishes throughout and a thoughtful floor plan, this home is truly move-in ready. The main level showcases a spacious primary suite complete with a spa-like five-piece bathroom and an impressive custom walk-in closet featuring built-ins and a center island. For added convenience, the primary closet connects directly to the main floor laundry room, outfitted with abundant cabinetry and storage. The inviting living room and chef’s kitchen form the heart of the home, complemented by both a breakfast nook and a formal dining room. The secondary bedroom on the main level features an en-suite bathroom and walk-in closet for your guest's convenience. A dedicated main-level office makes working from home effortless. Step outside to a private backyard retreat with a custom bench and a cozy double-sided fireplace for year-round enjoyment. Downstairs, the finished basement is an entertainer’s dream which is ideal for a game room or media space. It seamlessly flows into a wet bar and tasting room, complete with a striking wall of wine racks for your collection. This level also offers a bedroom, bathroom, and a versatile oversized bonus room with built-in cabinetry - perfect for a gym, playroom, or creative space. Nestled in a prime Centennial location, this home provides easy access to top-rated schools, shopping, dining, and recreational amenities.
Listing Agent
Kentwood Real Estate DTC, LLC Brokerage Email: annjkerr@gmail.com,303-818-8668 License #40012692 Listed on: 09/14/2025

Home Details
Home Type
- Single Family
Est. Annual Taxes
- $15,846
Year Built
- Built in 2016
Lot Details
- 6,098 Sq Ft Lot
- Dog Run
- Property is Fully Fenced
- Private Yard
Parking
- 2 Car Attached Garage
Home Design
- Contemporary Architecture
- Concrete Roof
- Stucco
Interior Spaces
- 1-Story Property
- Open Floorplan
- Wet Bar
- High Ceiling
- Ceiling Fan
- Window Treatments
- Entrance Foyer
- Wine Cellar
- Living Room with Fireplace
- 2 Fireplaces
- Dining Room
- Home Theater
- Home Office
- Bonus Room
- Game Room
- Home Gym
- Finished Basement
- 1 Bedroom in Basement
Kitchen
- Breakfast Area or Nook
- Eat-In Kitchen
- Breakfast Bar
- Double Oven
- Cooktop
- Microwave
- Dishwasher
- Kitchen Island
Bedrooms and Bathrooms
- 3 Bedrooms | 2 Main Level Bedrooms
- Fireplace in Primary Bedroom
- Primary Bedroom Suite
- Walk-In Closet
Laundry
- Laundry Room
- Dryer
- Washer
Outdoor Features
- Deck
- Outdoor Fireplace
- Outdoor Grill
Schools
- Greenwood Elementary School
- West Middle School
- Cherry Creek High School
Utilities
- Forced Air Heating and Cooling System
Community Details
- Property has a Home Owners Association
- Association fees include recycling, trash
- Included In Taxes Association, Phone Number (303) 381-4960
- Marvella Subdivision
Listing and Financial Details
- Exclusions: Seller`s personal property, Light fixture in entryway, chandelier light fixture in living room and light fixture in breakfast nook, Staging items and decor.
- Assessor Parcel Number 034961011
Map
Home Values in the Area
Average Home Value in this Area
Tax History
| Year | Tax Paid | Tax Assessment Tax Assessment Total Assessment is a certain percentage of the fair market value that is determined by local assessors to be the total taxable value of land and additions on the property. | Land | Improvement |
|---|---|---|---|---|
| 2025 | $15,846 | $79,531 | -- | -- |
| 2024 | $17,019 | $93,706 | -- | -- |
| 2023 | $17,019 | $93,706 | $0 | $0 |
| 2022 | $11,832 | $63,371 | $0 | $0 |
| 2021 | $12,046 | $63,371 | $0 | $0 |
| 2020 | $14,375 | $0 | $0 | $0 |
| 2019 | $14,772 | $77,585 | $0 | $0 |
| 2018 | $13,274 | $67,903 | $0 | $0 |
| 2017 | $6,832 | $35,233 | $0 | $0 |
| 2016 | $1,655 | $8,700 | $0 | $0 |
| 2015 | $823 | $8,700 | $0 | $0 |
| 2014 | $1,417 | $8,700 | $0 | $0 |
| 2013 | -- | $7,250 | $0 | $0 |
Property History
| Date | Event | Price | List to Sale | Price per Sq Ft |
|---|---|---|---|---|
| 01/30/2026 01/30/26 | Price Changed | $1,599,000 | 0.0% | $369 / Sq Ft |
| 01/30/2026 01/30/26 | For Sale | $1,599,000 | -3.0% | $369 / Sq Ft |
| 12/08/2025 12/08/25 | Off Market | $1,649,000 | -- | -- |
| 09/14/2025 09/14/25 | For Sale | $1,649,000 | -- | $381 / Sq Ft |
Purchase History
| Date | Type | Sale Price | Title Company |
|---|---|---|---|
| Special Warranty Deed | $1,127,880 | First American Title |
Mortgage History
| Date | Status | Loan Amount | Loan Type |
|---|---|---|---|
| Open | $355,000 | New Conventional |
Source: REcolorado®
MLS Number: 6648097
APN: 2075-20-1-25-014
- 5984 S Monaco Way
- 6096 S Monaco Way
- 6140 S Monaco Way
- 6575 E Ida Ave
- 5700 S Quebec St Unit A
- 6277 S Locust St
- 6622 S Olive Ct
- 5455 Landmark Place Unit 804
- 6235 S Ivy St
- 7600 Landmark Way Unit 910-2
- 7600 Landmark Way Unit 1114
- 6155 S Ivanhoe St
- 5630 E Fair Ave
- 6301 S Ivy Ct
- 7178 E Bentley Cir Unit 196
- 7244 E Briarwood Cir Unit 2510
- 7513 E Costilla Blvd
- 7105 E Briarwood Dr
- 6836 E Briarwood Dr Unit 22
- 5622 E Weaver Cir
- 7610 E Caley Ave
- 7555 E Peakview Ave
- 6440 S Syracuse Way
- 6333 Greenwood Plaza Blvd
- 6565 S Syracuse Way
- 7700 E Peakview Ave
- 7800 E Peakview Ave
- 5455 Landmark Place Unit 1118
- 7600 Landmark Way Unit 610-2
- 7152 E Briarwood Cir
- 5500 Dtc Pkwy
- 5200 S Quebec St
- 5335 S Valentia Way
- 6711 S Ivy Way Unit B4
- 5677 Park Place Unit 104
- 5677 Park Place Unit 205B
- 5677 Park Place Unit 204C
- 5677 S Park Place Unit C204
- 5401 S Park Terrace Ave Unit 105C
- 5677 S Park Place Unit A304
Ask me questions while you tour the home.
