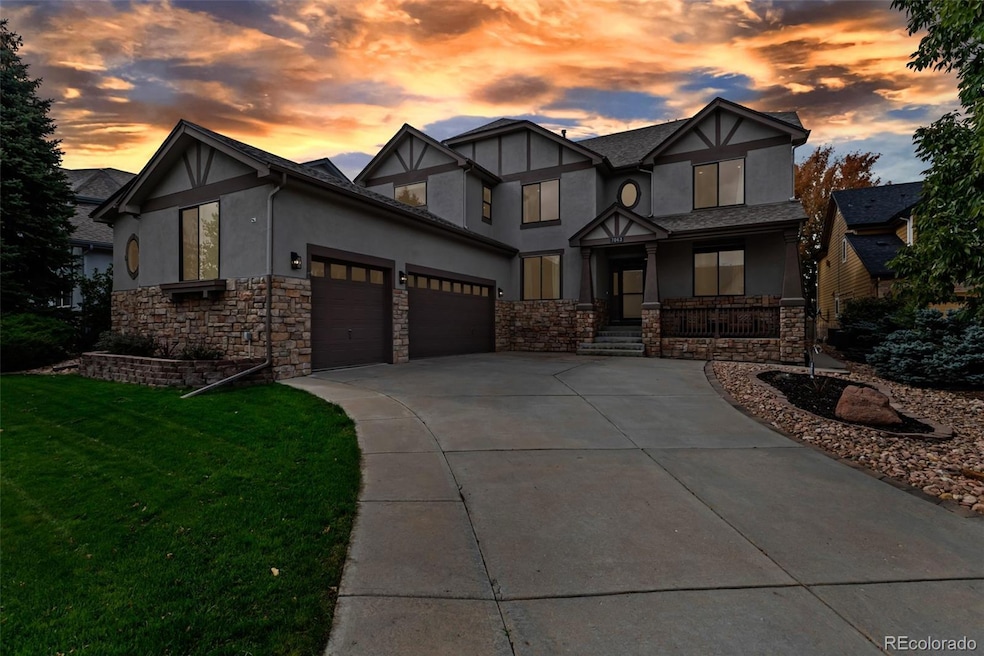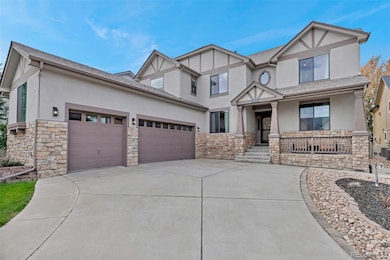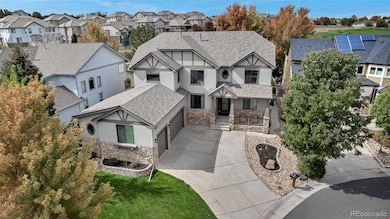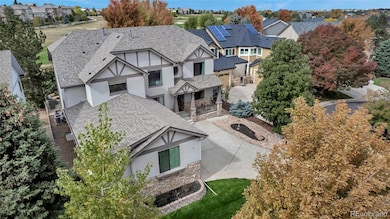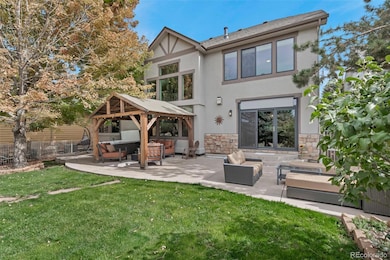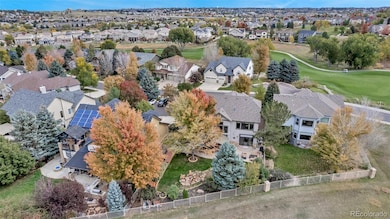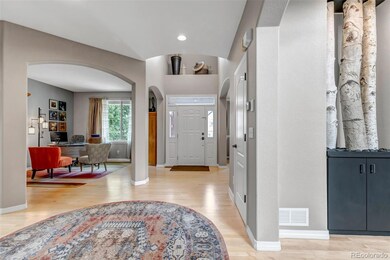7063 S Shawnee St Aurora, CO 80016
Saddle Rock NeighborhoodEstimated payment $5,912/month
Highlights
- On Golf Course
- Home Theater
- Clubhouse
- Creekside Elementary School Rated A
- Primary Bedroom Suite
- Fireplace in Primary Bedroom
About This Home
$100,000 PRICE DROP!!! Enjoy golf course living at 7063 S Shawnee Street — ideally positioned on the tee box of the 13th hole of Saddle Rock Golf Course with peaceful fairway views and beautiful evening sunsets. This updated home combines quality finishes, thoughtful design, and a highly functional layout. Recent upgrades include new black-framed windows, a new sliding door, fresh interior paint, and updated fixtures, fans, and hardware throughout. The kitchen features modern cabinetry, stainless steel appliances, a 6-burner gas range, and a walk-in pantry. Upstairs, you’ll find a guest suite with private bath and two additional bedrooms connected by a Jack-and-Jill bathroom. The spacious primary suite has golf course views, a fireplace, wet bar, two large closets and a generous master bath with dual sink areas and separate vanities. The finished lower level is designed for entertaining, complete with a built-in bar, second family room, theater room (projector included), game room, additional bedroom, and ample storage. Outdoor living is a highlight — relax under the pergola and take in the serene fairway setting. Additional features include a 3-car garage with generous storage and a BRAND NEW Class 4 impact-resistant roof. Located within the highly regarded Cherry Creek School District, Saddle Rock residents enjoy community pools, pickleball courts, a golf clubhouse, and direct access to the Cherry Creek Trail system, with quick connections to E-470, DIA, Southlands, and Parker.
Listing Agent
LoKation Brokerage Email: christopher.r.perkins@gmail.com,970-309-4111 License #100045953 Listed on: 10/16/2025

Home Details
Home Type
- Single Family
Est. Annual Taxes
- $7,170
Year Built
- Built in 2002 | Remodeled
Lot Details
- 10,019 Sq Ft Lot
- On Golf Course
- Cul-De-Sac
- Property is Fully Fenced
- Landscaped
- Level Lot
- Private Yard
HOA Fees
- $33 Monthly HOA Fees
Parking
- 3 Car Attached Garage
Home Design
- Traditional Architecture
- Composition Roof
- Concrete Block And Stucco Construction
- Concrete Perimeter Foundation
Interior Spaces
- 2-Story Property
- Built-In Features
- Vaulted Ceiling
- Ceiling Fan
- Double Pane Windows
- Mud Room
- Smart Doorbell
- Family Room
- Living Room with Fireplace
- 2 Fireplaces
- Dining Room
- Home Theater
- Home Office
- Laundry Room
Kitchen
- Eat-In Kitchen
- Walk-In Pantry
- Cooktop with Range Hood
- Warming Drawer
- Microwave
- Dishwasher
- Kitchen Island
- Granite Countertops
- Disposal
Flooring
- Wood
- Carpet
- Tile
Bedrooms and Bathrooms
- 6 Bedrooms
- Fireplace in Primary Bedroom
- Primary Bedroom Suite
- En-Suite Bathroom
- Walk-In Closet
- Jack-and-Jill Bathroom
Finished Basement
- Basement Fills Entire Space Under The House
- 2 Bedrooms in Basement
Eco-Friendly Details
- Smoke Free Home
Outdoor Features
- Patio
- Exterior Lighting
- Front Porch
Schools
- Creekside Elementary School
- Liberty Middle School
- Grandview High School
Utilities
- Central Air
- Floor Furnace
- Gas Water Heater
Listing and Financial Details
- Exclusions: Clothes Washer, Clothes Dryer, Hot tub
- Assessor Parcel Number 034034498
Community Details
Overview
- Association fees include ground maintenance, trash
- Saddle Rock South Master Association, Phone Number (303) 459-4919
- South Rock South Metro Association, Phone Number (303) 459-4919
- Saddle Rock Golf Club Subdivision
Amenities
- Clubhouse
Recreation
- Golf Course Community
- Tennis Courts
- Community Pool
Map
Home Values in the Area
Average Home Value in this Area
Tax History
| Year | Tax Paid | Tax Assessment Tax Assessment Total Assessment is a certain percentage of the fair market value that is determined by local assessors to be the total taxable value of land and additions on the property. | Land | Improvement |
|---|---|---|---|---|
| 2024 | $6,619 | $61,412 | -- | -- |
| 2023 | $6,619 | $61,412 | $0 | $0 |
| 2022 | $5,499 | $50,054 | $0 | $0 |
| 2021 | $5,575 | $50,054 | $0 | $0 |
| 2020 | $5,747 | $52,609 | $0 | $0 |
| 2019 | $5,614 | $52,609 | $0 | $0 |
| 2018 | $5,252 | $47,074 | $0 | $0 |
| 2017 | $5,205 | $47,074 | $0 | $0 |
| 2016 | $4,577 | $43,684 | $0 | $0 |
| 2015 | $4,936 | $43,684 | $0 | $0 |
| 2014 | -- | $34,801 | $0 | $0 |
| 2013 | -- | $31,340 | $0 | $0 |
Property History
| Date | Event | Price | List to Sale | Price per Sq Ft |
|---|---|---|---|---|
| 11/05/2025 11/05/25 | Price Changed | $1,000,000 | -9.1% | $188 / Sq Ft |
| 10/16/2025 10/16/25 | For Sale | $1,100,000 | -- | $207 / Sq Ft |
Purchase History
| Date | Type | Sale Price | Title Company |
|---|---|---|---|
| Warranty Deed | $750,000 | Chicago Title Co | |
| Interfamily Deed Transfer | -- | None Available | |
| Warranty Deed | $504,000 | Land Title Guarantee Company | |
| Special Warranty Deed | $430,000 | Security Title | |
| Quit Claim Deed | -- | None Available | |
| Interfamily Deed Transfer | -- | Accommodation | |
| Quit Claim Deed | -- | Chicago Title Co | |
| Interfamily Deed Transfer | $511,000 | Chicago Title Co | |
| Special Warranty Deed | $511,000 | Chicago Title Co | |
| Special Warranty Deed | $494,489 | Land Title |
Mortgage History
| Date | Status | Loan Amount | Loan Type |
|---|---|---|---|
| Open | $548,250 | New Conventional | |
| Previous Owner | $403,200 | New Conventional | |
| Previous Owner | $508,500 | New Conventional | |
| Previous Owner | $395,591 | No Value Available |
Source: REcolorado®
MLS Number: 7457057
APN: 2073-25-3-17-008
- 7040 S Ukraine St
- 7169 S Tibet Way
- 7041 S Valdai St
- 22455 E Plymouth Cir
- 22754 E Rowland Dr
- 7127 S Versailles St
- 22175 E Hinsdale Ave
- 7317 S Valdai Cir
- 7370 S Tempe Cir
- 7111 S Wenatchee Way Unit C
- 22560 E Ontario Dr Unit 204
- 22580 E Ontario Dr Unit 104
- 22580 E Ontario Dr Unit 103
- 6731 S Tempe Ct
- 22610 E Ontario Dr Unit 102
- 22960 E Roxbury Dr Unit E
- 22960 E Roxbury Dr Unit G
- 22782 E Briarwood Place
- 22545 E Ontario Dr Unit 103
- 22174 E Irish Dr
- 22920 E Roxbury Dr Unit C
- 22580 E Ontario Dr Unit 104
- 22920 E Roxbury Dr
- 22898 E Ottawa Place
- 22159 E Ontario Dr
- 6850 S Versailles Way
- 22125 E Euclid Dr
- 7063 S Malta Ct
- 6753 S Winnipeg Cir Unit 101
- 7400 S Addison Ct
- 22898 E Euclid Cir Unit ID1057091P
- 22030 E Aurora Pkwy
- 6891 S Algonquian Ct
- 7700 S Winnipeg St
- 23680 E Easter Dr
- 22959 E Smoky Hill Rd
- 7969 S Buchanan Way
- 6007 S Ukraine St Unit Lower Level
- 21581 E Aberdeen Dr
- 5941 S Perth St
