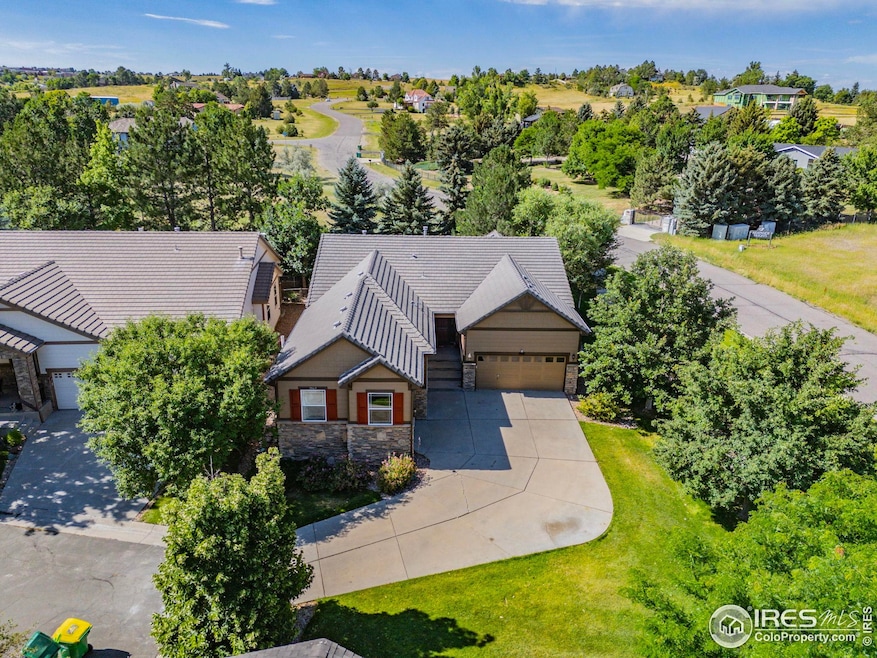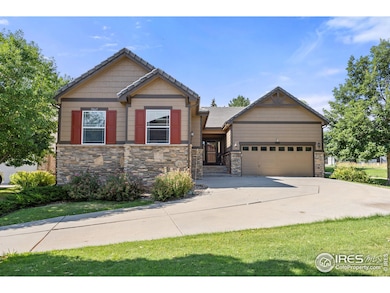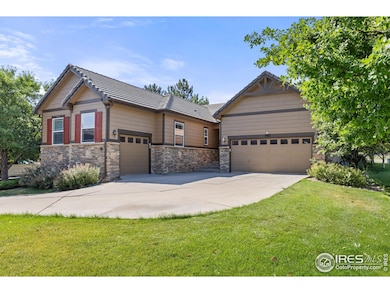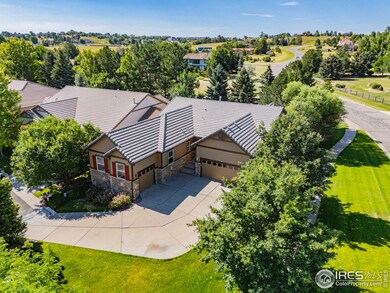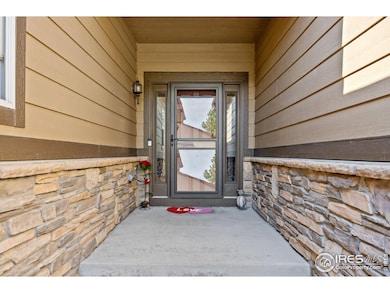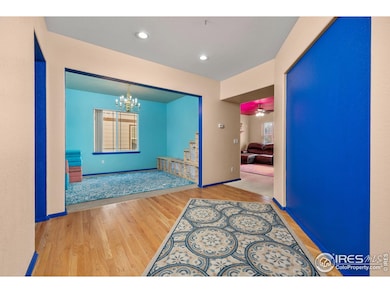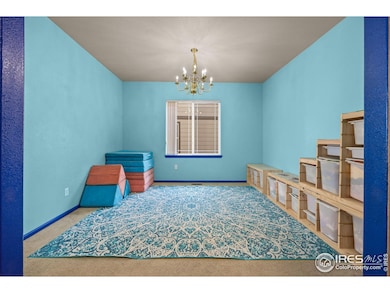7067 S Malaya Ct Aurora, CO 80016
Saddle Rock NeighborhoodEstimated payment $4,588/month
Highlights
- Open Floorplan
- Clubhouse
- Tennis Courts
- Creekside Elementary School Rated A
- Community Pool
- Home Office
About This Home
Stunning Ranch Home in Saddle Rock Golf Course Community! Assumable loan available. Welcome to this beautifully maintained 7-bedroom, 4-bathroom ranch-style home, nestled in a quiet cul-de-sac within the highly sought-after Saddle Rock Golf Course neighborhood. With a flexible layout that includes a finished basement with kitchenette, this spacious and unique property is ideal for multi-generational living, guests, or rental potential. Priced right for someone to make it their own! Enjoy the peace of mind that comes with a well-cared-for home that's truly move-in ready. You'll also appreciate the unbeatable location-just minutes from shopping, dining, entertainment, and outdoor recreation. With quick access to major highways, commuting to Denver and nearby areas is effortless. Don't miss your chance to own this stunning home in one of the area's premier communities. Schedule your private showing today!
Home Details
Home Type
- Single Family
Est. Annual Taxes
- $5,441
Year Built
- Built in 2005
Lot Details
- 8,451 Sq Ft Lot
- Cul-De-Sac
- Fenced
- Sprinkler System
HOA Fees
- $185 Monthly HOA Fees
Parking
- 3 Car Attached Garage
- Garage Door Opener
Home Design
- Brick Veneer
- Wood Frame Construction
- Shake Roof
- Vinyl Siding
Interior Spaces
- 4,448 Sq Ft Home
- 1-Story Property
- Open Floorplan
- Ceiling Fan
- Window Treatments
- French Doors
- Family Room
- Dining Room
- Home Office
- Basement Fills Entire Space Under The House
- Fire and Smoke Detector
Kitchen
- Eat-In Kitchen
- Double Oven
- Electric Oven or Range
- Microwave
- Dishwasher
- Kitchen Island
- Disposal
Flooring
- Carpet
- Tile
Bedrooms and Bathrooms
- 7 Bedrooms
- Walk-In Closet
Laundry
- Dryer
- Washer
Schools
- Creekside Elementary School
- Cherry Creek Academy K-8Th Charter Middle School
- Grandview High School
Utilities
- Forced Air Heating and Cooling System
Listing and Financial Details
- Assessor Parcel Number 207326125004
Community Details
Overview
- Association fees include common amenities, snow removal, ground maintenance
- Turnberry Association
- Saddle Rock Golf Club South Sub 11Th Flg Subdivision
Amenities
- Clubhouse
Recreation
- Tennis Courts
- Community Pool
Map
Home Values in the Area
Average Home Value in this Area
Tax History
| Year | Tax Paid | Tax Assessment Tax Assessment Total Assessment is a certain percentage of the fair market value that is determined by local assessors to be the total taxable value of land and additions on the property. | Land | Improvement |
|---|---|---|---|---|
| 2024 | $5,023 | $46,605 | -- | -- |
| 2023 | $5,023 | $46,605 | $0 | $0 |
| 2022 | $4,488 | $40,852 | $0 | $0 |
| 2021 | $4,550 | $40,852 | $0 | $0 |
| 2020 | $4,240 | $38,810 | $0 | $0 |
| 2019 | $4,141 | $38,810 | $0 | $0 |
| 2018 | $3,878 | $34,754 | $0 | $0 |
| 2017 | $3,843 | $34,754 | $0 | $0 |
| 2016 | $3,394 | $32,397 | $0 | $0 |
| 2015 | $3,660 | $32,397 | $0 | $0 |
| 2014 | $3,134 | $25,170 | $0 | $0 |
| 2013 | -- | $26,570 | $0 | $0 |
Property History
| Date | Event | Price | List to Sale | Price per Sq Ft |
|---|---|---|---|---|
| 07/16/2025 07/16/25 | For Sale | $750,000 | -- | $169 / Sq Ft |
Purchase History
| Date | Type | Sale Price | Title Company |
|---|---|---|---|
| Warranty Deed | $539,000 | Land Title Guarantee Company | |
| Warranty Deed | $385,000 | Colorado Escrow & Title | |
| Quit Claim Deed | -- | None Available | |
| Trustee Deed | -- | None Available | |
| Warranty Deed | $337,500 | Security Title |
Mortgage History
| Date | Status | Loan Amount | Loan Type |
|---|---|---|---|
| Open | $452,000 | New Conventional | |
| Previous Owner | $346,500 | New Conventional | |
| Previous Owner | $331,386 | FHA |
Source: IRES MLS
MLS Number: 1039170
APN: 2073-26-1-25-004
- 7390 S Liverpool St
- 7370 S Tempe Cir
- 7063 S Shawnee St
- 7508 S Quatar Way
- 7400 S Genoa Cir
- 6954 S Espana Way
- 7036 S Espana Way
- 22175 E Hinsdale Ave
- 6963 S Espana Way
- 6533 S Quemoy Way
- 6731 S Tempe Ct
- 6776 S Flanders Ct
- 22455 E Plymouth Cir
- 22174 E Irish Dr
- 7040 S Ukraine St
- 6834 S Ensenada St
- 22560 E Ontario Dr Unit 204
- 7041 S Valdai St
- 7169 S Tibet Way
- 22580 E Ontario Dr Unit 104
- 7063 S Malta Ct
- 7514 S Quatar Way
- 22159 E Ontario Dr
- 22125 E Euclid Dr
- 22030 E Aurora Pkwy
- 22580 E Ontario Dr Unit 104
- 22898 E Ottawa Place
- 22920 E Roxbury Dr Unit C
- 6850 S Versailles Way
- 22920 E Roxbury Dr
- 22898 E Euclid Cir Unit ID1057091P
- 6753 S Winnipeg Cir Unit 101
- 21507 E Smoky Hill Rd
- 7400 S Addison Ct
- 7700 S Winnipeg St
- 21581 E Aberdeen Dr
- 21490 E Aberdeen Dr
- 5941 S Perth St
- 6891 S Algonquian Ct
- 23680 E Easter Dr
