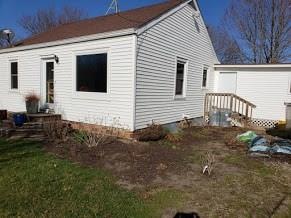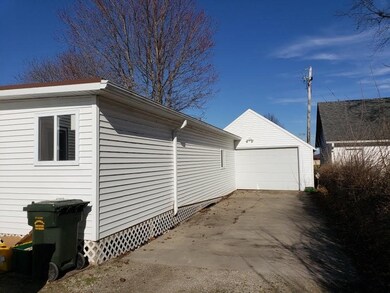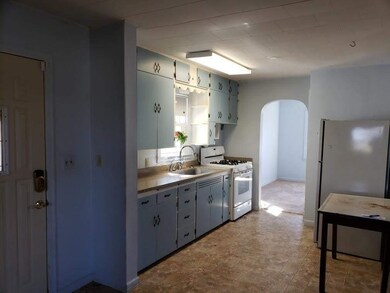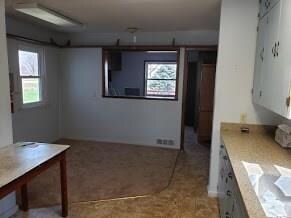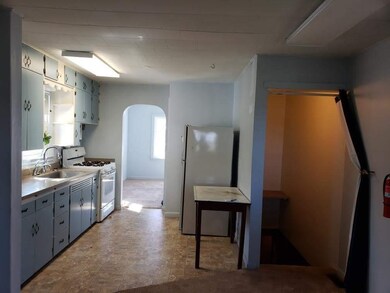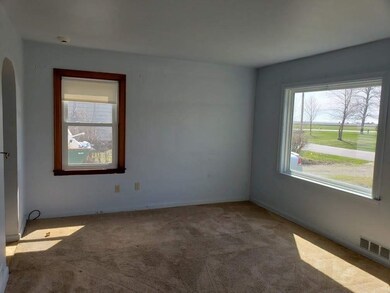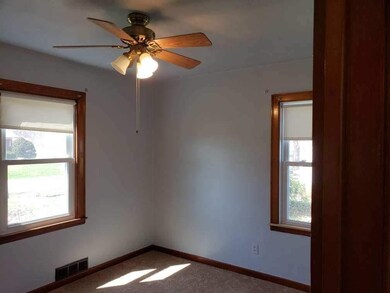--
Bed
--
Bath
896
Sq Ft
8,400
Sq Ft Lot
Highlights
- Ranch Style House
- No HOA
- Forced Air Heating and Cooling System
- Lynnville-Sully Elementary School Rated A-
About This Home
As of July 20202 Bedroom home with newer windows, doors, gutters with leaf guard protection and siding. Double garage and enclosed ramp from garage to the house. Many flower beds.
Last Agent to Sell the Property
Lee Sponsler
Home Realty
Home Details
Home Type
- Single Family
Est. Annual Taxes
- $1,011
Year Built
- Built in 1947
Lot Details
- 8,400 Sq Ft Lot
- Lot Dimensions are 70x120
Parking
- Gravel Driveway
Home Design
- 896 Sq Ft Home
- Ranch Style House
- Asphalt Shingled Roof
Utilities
- Forced Air Heating and Cooling System
Additional Features
- Unfinished Basement
Community Details
- No Home Owners Association
Listing and Financial Details
- Assessor Parcel Number 2008260003
Ownership History
Date
Name
Owned For
Owner Type
Purchase Details
Listed on
Apr 1, 2020
Closed on
Jul 20, 2020
Sold by
Kirkegaard Sue E
Bought by
Schott Dakota
Seller's Agent
Lee Sponsler
Home Realty
Buyer's Agent
Rachel Treur
Home Realty
List Price
$70,000
Sold Price
$64,000
Premium/Discount to List
-$6,000
-8.57%
Total Days on Market
54
Current Estimated Value
Home Financials for this Owner
Home Financials are based on the most recent Mortgage that was taken out on this home.
Estimated Appreciation
$54,376
Purchase Details
Listed on
Aug 1, 2014
Closed on
Sep 29, 2014
Sold by
Hoogeveen Stanley W and Hoogeveen Clara T
Bought by
Kirkegaard Carolyn L and Kirkegaard Sue Ellen
Seller's Agent
Vicki Cowman
Home Realty
Buyer's Agent
Mary Van Wyk
Home Realty
List Price
$55,000
Sold Price
$52,000
Premium/Discount to List
-$3,000
-5.45%
Home Financials for this Owner
Home Financials are based on the most recent Mortgage that was taken out on this home.
Avg. Annual Appreciation
3.64%
Original Mortgage
$41,600
Interest Rate
4.09%
Mortgage Type
New Conventional
Map
Create a Home Valuation Report for This Property
The Home Valuation Report is an in-depth analysis detailing your home's value as well as a comparison with similar homes in the area
Home Values in the Area
Average Home Value in this Area
Purchase History
| Date | Type | Sale Price | Title Company |
|---|---|---|---|
| Warranty Deed | $64,000 | None Available | |
| Warranty Deed | -- | None Available |
Source: Public Records
Mortgage History
| Date | Status | Loan Amount | Loan Type |
|---|---|---|---|
| Previous Owner | $41,600 | New Conventional |
Source: Public Records
Property History
| Date | Event | Price | Change | Sq Ft Price |
|---|---|---|---|---|
| 07/24/2020 07/24/20 | Sold | $64,000 | -8.6% | $71 / Sq Ft |
| 05/25/2020 05/25/20 | Pending | -- | -- | -- |
| 04/01/2020 04/01/20 | For Sale | $70,000 | +34.6% | $78 / Sq Ft |
| 10/02/2014 10/02/14 | Sold | $52,000 | -5.5% | $58 / Sq Ft |
| 08/19/2014 08/19/14 | Pending | -- | -- | -- |
| 08/01/2014 08/01/14 | For Sale | $55,000 | -- | $61 / Sq Ft |
Source: Des Moines Area Association of REALTORS®
Tax History
| Year | Tax Paid | Tax Assessment Tax Assessment Total Assessment is a certain percentage of the fair market value that is determined by local assessors to be the total taxable value of land and additions on the property. | Land | Improvement |
|---|---|---|---|---|
| 2024 | $1,202 | $89,910 | $16,980 | $72,930 |
| 2023 | $1,202 | $89,910 | $16,980 | $72,930 |
| 2022 | $1,174 | $74,130 | $16,980 | $57,150 |
| 2021 | $1,122 | $71,970 | $16,980 | $54,990 |
| 2020 | $1,122 | $64,890 | $10,450 | $54,440 |
| 2019 | $1,012 | $0 | $0 | $0 |
| 2018 | $1,012 | $0 | $0 | $0 |
| 2017 | $942 | $0 | $0 | $0 |
| 2016 | $942 | $0 | $0 | $0 |
| 2015 | $906 | $0 | $0 | $0 |
| 2014 | $696 | $0 | $0 | $0 |
Source: Public Records
Source: Des Moines Area Association of REALTORS®
MLS Number: 602279
APN: 20-08-260-003
Nearby Homes
- 906 5th St
- 406 10th Ave
- 301 12th Ave
- 10746 S 104th Ave E
- 13214 S 112th Ave E
- 408 West St
- 608 Cross St
- 309 Hillside Dr
- 7233 Highway T22 S
- 8350 E 92nd St S
- 7204 Railroad St
- 5029 E 156th St S
- 300 Center St
- 111 East St
- TBD Dakota Dr
- 2295 Dakota Dr
- 2283 Dakota Wood Ln
- 4311 E 68th St S
- 1109 E 132nd St N
- 222 420th Ave
