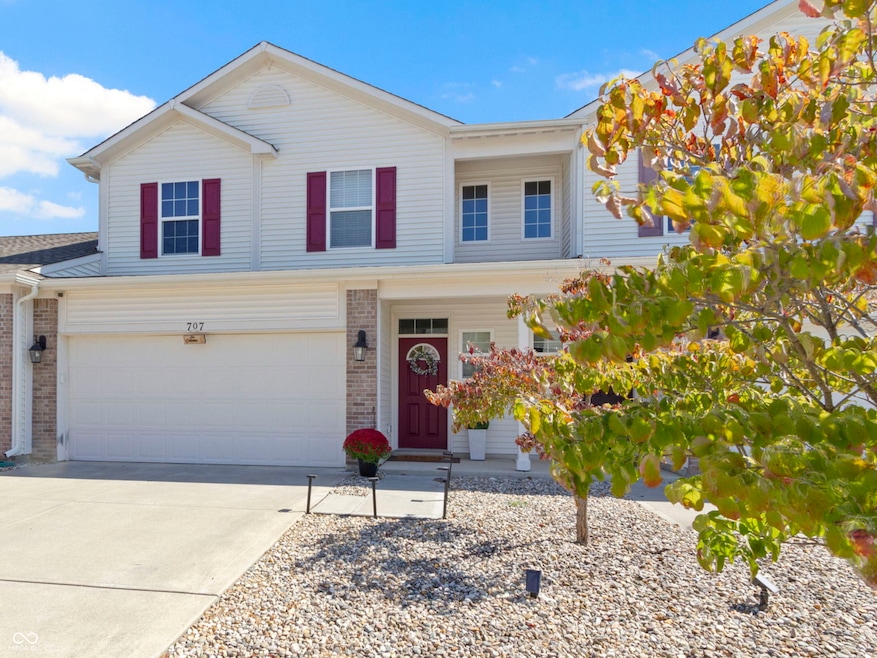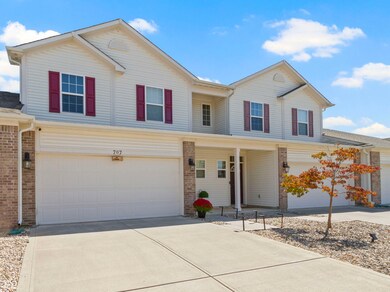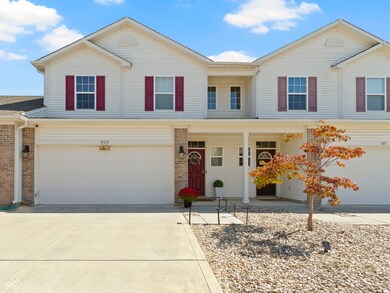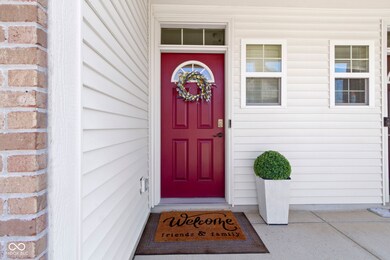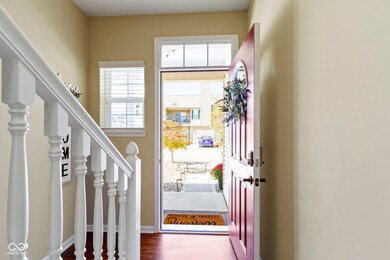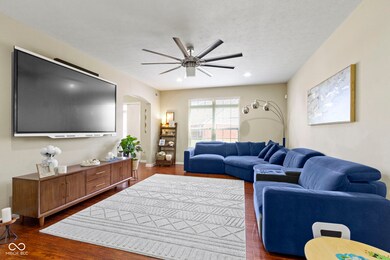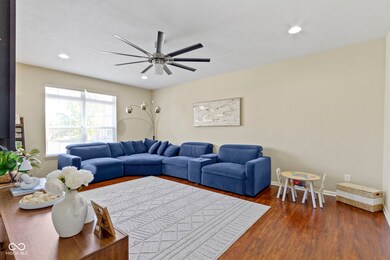
707 Shagbark Ct Plainfield, IN 46168
Highlights
- Vaulted Ceiling
- Traditional Architecture
- Thermal Windows
- Van Buren Elementary School Rated A
- Engineered Wood Flooring
- 2 Car Attached Garage
About This Home
As of November 2024HERE IT IS!! Your new, immaculately maintained home awaits. Upon entering you with feel the love and care this home has been given. No disappointments here, providing a large family room with tall ceilings, a well appointed kitchen with ample storage, plenty of countertop space, breakfast bar, stainless steel appliances and a dining area you will feel right at home. Two large bedrooms await upstairs with walk-in closets. The HUGE primary bedroom one the second floor includes an ensuite and large walk-in closet, along with an upstairs laundry area. The oversized two car garage provides great storage and the outdoor patio area is quiet, private and quaint! Best of all, no outdoor maintenance required!! Call for your showing today!!
Last Agent to Sell the Property
RE/MAX Advanced Realty Brokerage Email: briansmybroker@gmail.com License #RB17001701 Listed on: 09/19/2024

Last Buyer's Agent
Eleanor Blanford
S & R Realty, LLC
Property Details
Home Type
- Condominium
Est. Annual Taxes
- $1,650
Year Built
- Built in 2015
HOA Fees
- $181 Monthly HOA Fees
Parking
- 2 Car Attached Garage
Home Design
- Traditional Architecture
- Brick Exterior Construction
- Slab Foundation
- Vinyl Siding
Interior Spaces
- 1,969 Sq Ft Home
- 2-Story Property
- Vaulted Ceiling
- Electric Fireplace
- Thermal Windows
- Vinyl Clad Windows
- Combination Kitchen and Dining Room
- Laundry on upper level
Kitchen
- Electric Oven
- Microwave
- Dishwasher
- Disposal
Flooring
- Engineered Wood
- Carpet
Bedrooms and Bathrooms
- 3 Bedrooms
- Walk-In Closet
Home Security
Utilities
- Forced Air Heating System
- Heating System Uses Gas
- Electric Water Heater
Additional Features
- Patio
- Landscaped with Trees
Listing and Financial Details
- Tax Lot 32-10-26-204-003.000-012
- Assessor Parcel Number 321026204003000012
- Seller Concessions Not Offered
Community Details
Overview
- Association fees include irrigation, lawncare, management, snow removal, trash
- Association Phone (317) 542-3355
- Blackthorne Subdivision
- Property managed by CMS
Security
- Fire and Smoke Detector
Ownership History
Purchase Details
Home Financials for this Owner
Home Financials are based on the most recent Mortgage that was taken out on this home.Purchase Details
Home Financials for this Owner
Home Financials are based on the most recent Mortgage that was taken out on this home.Similar Homes in Plainfield, IN
Home Values in the Area
Average Home Value in this Area
Purchase History
| Date | Type | Sale Price | Title Company |
|---|---|---|---|
| Warranty Deed | -- | Security Title | |
| Warranty Deed | $269,000 | Security Title | |
| Warranty Deed | $184,900 | Security Title |
Mortgage History
| Date | Status | Loan Amount | Loan Type |
|---|---|---|---|
| Open | $249,000 | New Conventional | |
| Closed | $249,000 | New Conventional | |
| Previous Owner | $181,550 | FHA | |
| Previous Owner | $181,550 | FHA |
Property History
| Date | Event | Price | Change | Sq Ft Price |
|---|---|---|---|---|
| 11/07/2024 11/07/24 | Sold | $269,000 | 0.0% | $137 / Sq Ft |
| 09/20/2024 09/20/24 | Pending | -- | -- | -- |
| 09/19/2024 09/19/24 | For Sale | $269,000 | +45.5% | $137 / Sq Ft |
| 03/08/2019 03/08/19 | Sold | $184,900 | 0.0% | $96 / Sq Ft |
| 01/24/2019 01/24/19 | Pending | -- | -- | -- |
| 01/12/2019 01/12/19 | For Sale | $184,900 | -- | $96 / Sq Ft |
Tax History Compared to Growth
Tax History
| Year | Tax Paid | Tax Assessment Tax Assessment Total Assessment is a certain percentage of the fair market value that is determined by local assessors to be the total taxable value of land and additions on the property. | Land | Improvement |
|---|---|---|---|---|
| 2024 | $1,770 | $204,600 | $26,700 | $177,900 |
| 2023 | $1,650 | $196,300 | $25,400 | $170,900 |
| 2022 | $1,718 | $189,200 | $24,200 | $165,000 |
| 2021 | $1,509 | $169,500 | $24,200 | $145,300 |
| 2020 | $1,287 | $151,600 | $24,200 | $127,400 |
| 2019 | $1,080 | $136,300 | $22,300 | $114,000 |
| 2018 | $1,067 | $132,800 | $22,300 | $110,500 |
| 2017 | $1,055 | $128,100 | $22,000 | $106,100 |
| 2016 | $978 | $122,600 | $22,000 | $100,600 |
Agents Affiliated with this Home
-
Brian Lunsford

Seller's Agent in 2024
Brian Lunsford
RE/MAX Advanced Realty
(317) 753-6502
3 in this area
101 Total Sales
-
E
Buyer's Agent in 2024
Eleanor Blanford
S & R Realty, LLC
-
Eleanor Winslow
E
Buyer's Agent in 2024
Eleanor Winslow
The Stewart Home Group
(317) 383-6502
1 in this area
20 Total Sales
-
Samantha Quinn

Seller's Agent in 2019
Samantha Quinn
John Harshbarger
(317) 319-1373
5 in this area
20 Total Sales
Map
Source: MIBOR Broker Listing Cooperative®
MLS Number: 22002393
APN: 32-10-26-204-003.000-012
- 1139 Fernwood Way
- 1158 Thistlewood Way
- 1223 Blackthorne Trail S
- 1035 White Oak Dr
- 1418 Blackthorne Trail S
- 2923 Colony Lake Dr W
- 2948 Chalbury Dr
- 2856 Colony Lake Dr E
- 518 N Carr Rd
- 416 Linden Ln
- 7657 Wheelwright Ct
- 2859 Dursillas Dr
- 2659 Dorset Dr
- 1505 E Main St
- 2734 Chalbury Dr
- 303 Duffey St
- 2900 Blazing Star Dr
- 210 Kentucky Ave
- 7236 Sheaf Ct
- 2000 Hawthorne Dr
