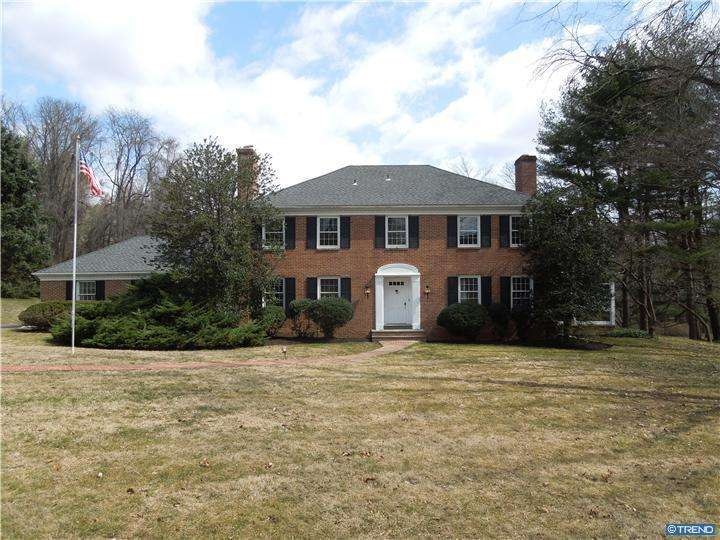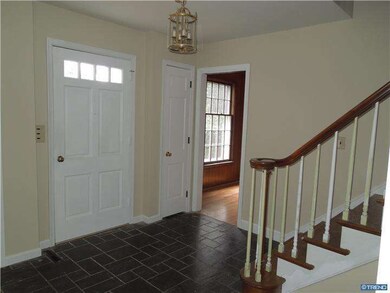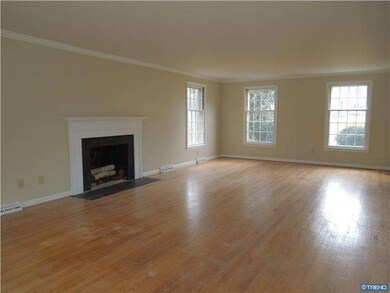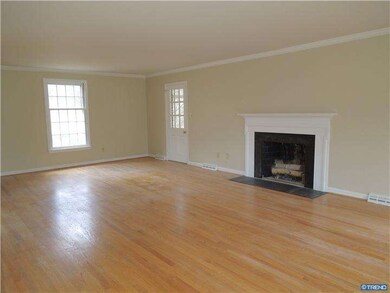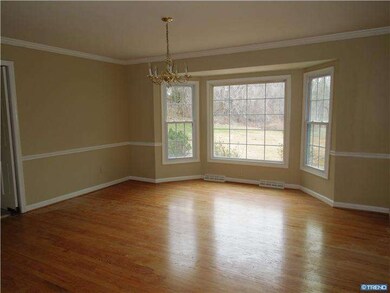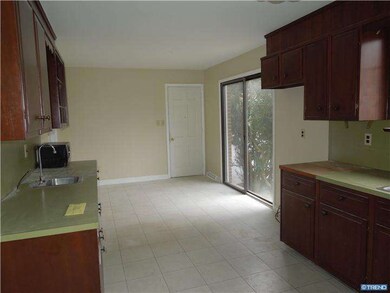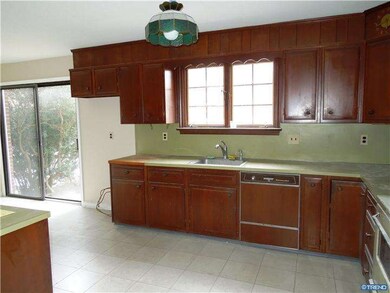
707 Walnut Hill Rd Hockessin, DE 19707
Estimated Value: $690,000 - $784,000
Highlights
- Water Oriented
- Colonial Architecture
- Wood Flooring
- Dupont (H.B.) Middle School Rated A
- Pond
- Attic
About This Home
As of May 2013Beautifully proportioned, custom designed, brick colonial in a great neighborhood. Over an acre of private yard backing to a beautiful pond owned by you and the neighbors who back to it. Brand new septic 2013, roof 5 yrs. old, hardwd.fls throughout just refinished/refreshed, and entire interior repainted. Could use kitchen and baths updating, but it will be an unmatched gem when they are completed.
Last Agent to Sell the Property
Eleanor Dickinson
Patterson-Schwartz - Greenville Listed on: 04/07/2013
Home Details
Home Type
- Single Family
Est. Annual Taxes
- $4,232
Year Built
- Built in 1987
Lot Details
- 1.08 Acre Lot
- Lot Dimensions are 137 x 275
- Cul-De-Sac
- Southwest Facing Home
- Property is in good condition
HOA Fees
- $10 Monthly HOA Fees
Parking
- 2 Car Attached Garage
- 2 Open Parking Spaces
Home Design
- Colonial Architecture
- Brick Exterior Construction
- Brick Foundation
- Pitched Roof
Interior Spaces
- Property has 2 Levels
- 2 Fireplaces
- Brick Fireplace
- Bay Window
- Family Room
- Living Room
- Dining Room
- Unfinished Basement
- Basement Fills Entire Space Under The House
- Laundry on main level
- Attic
Kitchen
- Eat-In Kitchen
- Built-In Range
- Dishwasher
Flooring
- Wood
- Vinyl
Bedrooms and Bathrooms
- 4 Bedrooms
- En-Suite Primary Bedroom
- En-Suite Bathroom
- 2.5 Bathrooms
Outdoor Features
- Water Oriented
- Property is near a pond
- Pond
- Exterior Lighting
- Porch
Utilities
- Forced Air Heating and Cooling System
- Heating System Uses Oil
- 100 Amp Service
- Water Treatment System
- Well
- Electric Water Heater
- On Site Septic
- Cable TV Available
Community Details
- Association fees include snow removal
- Built by JOE JOHNSON
- Walnut Hill Subdivision
Listing and Financial Details
- Assessor Parcel Number 08-004.00-100
Ownership History
Purchase Details
Home Financials for this Owner
Home Financials are based on the most recent Mortgage that was taken out on this home.Similar Homes in Hockessin, DE
Home Values in the Area
Average Home Value in this Area
Purchase History
| Date | Buyer | Sale Price | Title Company |
|---|---|---|---|
| Johnson Christopher E | $450,000 | None Available |
Mortgage History
| Date | Status | Borrower | Loan Amount |
|---|---|---|---|
| Open | Johnson Christopher E | $416,996 | |
| Previous Owner | Towe Jerome D | $250,000 |
Property History
| Date | Event | Price | Change | Sq Ft Price |
|---|---|---|---|---|
| 05/31/2013 05/31/13 | Sold | $450,000 | -5.3% | $141 / Sq Ft |
| 04/14/2013 04/14/13 | Pending | -- | -- | -- |
| 04/07/2013 04/07/13 | For Sale | $475,000 | -- | $149 / Sq Ft |
Tax History Compared to Growth
Tax History
| Year | Tax Paid | Tax Assessment Tax Assessment Total Assessment is a certain percentage of the fair market value that is determined by local assessors to be the total taxable value of land and additions on the property. | Land | Improvement |
|---|---|---|---|---|
| 2024 | $6,237 | $168,800 | $31,100 | $137,700 |
| 2023 | $5,502 | $168,800 | $31,100 | $137,700 |
| 2022 | $5,568 | $168,800 | $31,100 | $137,700 |
| 2021 | $5,567 | $168,800 | $31,100 | $137,700 |
| 2020 | $5,585 | $168,800 | $31,100 | $137,700 |
| 2019 | $5,577 | $168,800 | $31,100 | $137,700 |
| 2018 | $5,466 | $168,800 | $31,100 | $137,700 |
| 2017 | $5,399 | $168,800 | $31,100 | $137,700 |
| 2016 | $4,795 | $168,800 | $31,100 | $137,700 |
| 2015 | $4,470 | $168,800 | $31,100 | $137,700 |
| 2014 | $4,109 | $168,800 | $31,100 | $137,700 |
Agents Affiliated with this Home
-
E
Seller's Agent in 2013
Eleanor Dickinson
Patterson Schwartz
-
George Hobbs

Buyer's Agent in 2013
George Hobbs
Monument Sotheby's International Realty
(302) 545-5263
70 Total Sales
Map
Source: Bright MLS
MLS Number: 1003397820
APN: 08-004.00-100
- 870 Old Public Rd
- 944 Old Public Rd
- 813 Auburn Mill Rd
- 765 Auburn Mill Rd
- 1075 Yorklyn Rd
- 1077 Yorklyn Rd
- 109 Cameron Dr
- 1063 Yorklyn Rd
- 618 Venture Rd
- 54 Laurel Ct
- 41 E Belmont Dr
- 683 Mc Govern Rd
- 561 Hemingway Dr
- 517 Garrick Rd
- 1 Wellington Dr W
- 101 Marshall Bridge Rd
- 427 Upper Snuff Mill Row Unit RW
- 536 Dawson Track
- 515 Hemingway Dr
- 9 Markham Ct
- 707 Walnut Hill Rd
- 707 Walnut Hill Rd
- 709 Walnut Hill Rd
- 711 Walnut Hill Rd
- 887 Benge Rd
- 713 Walnut Hill Rd
- 871 Old Public Rd
- 858 Old Public Rd
- 715 Walnut Hill Rd
- 705 Walnut Hill Rd
- 704 Walnut Hill Rd
- 0 Old Public Rd
- 706 Walnut Hill Rd
- 891 Old Public Rd
- 859 Old Public Rd
- 717F Walnut Hill Rd
- 717 Walnut Hill Rd
- 708 Walnut Hill Rd
- 865 Benge Rd
- 703 Walnut Hill Rd
