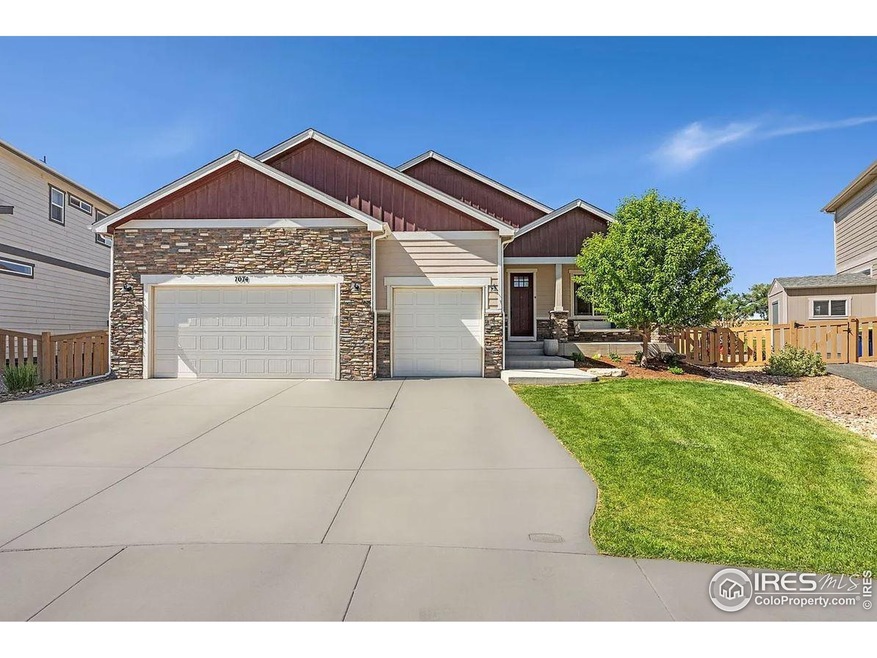
7074 Veranda Ct Timnath, CO 80547
4
Beds
3
Baths
3,956
Sq Ft
0.25
Acres
Highlights
- Contemporary Architecture
- Wood Flooring
- Patio
- Bethke Elementary School Rated A-
- 3 Car Attached Garage
- Kitchen Island
About This Home
As of June 2025Sold Before Published
Home Details
Home Type
- Single Family
Est. Annual Taxes
- $7,125
Year Built
- Built in 2019
HOA Fees
- $58 Monthly HOA Fees
Parking
- 3 Car Attached Garage
Home Design
- Contemporary Architecture
- Wood Frame Construction
- Composition Roof
Interior Spaces
- 3,956 Sq Ft Home
- 1-Story Property
- Window Treatments
- Basement Fills Entire Space Under The House
Kitchen
- Gas Oven or Range
- Microwave
- Dishwasher
- Kitchen Island
Flooring
- Wood
- Carpet
Bedrooms and Bathrooms
- 4 Bedrooms
- 3 Full Bathrooms
Laundry
- Laundry on upper level
- Dryer
- Washer
Schools
- Bethke Elementary School
- Timnath Middle-High School
Additional Features
- Patio
- 0.25 Acre Lot
- Forced Air Heating and Cooling System
Community Details
- Timnath Ranch Metro District Association
- Timnath Ranch Sub 6Th Fil Subdivision
Listing and Financial Details
- Assessor Parcel Number R1660150
Ownership History
Date
Name
Owned For
Owner Type
Purchase Details
Listed on
Jun 30, 2025
Closed on
Jun 30, 2025
Sold by
Wigton Joel D and Wigton Michelle M
Bought by
Bruner Ashley and Bruner Brandon
Seller's Agent
Kelly Lindner
RE/MAX Advanced Inc.
Buyer's Agent
Gordon Eatherton Jr
West and Main Homes
List Price
$760,000
Sold Price
$760,000
Total Days on Market
0
Home Financials for this Owner
Home Financials are based on the most recent Mortgage that was taken out on this home.
Avg. Annual Appreciation
3.56%
Original Mortgage
$710,000
Outstanding Balance
$709,396
Interest Rate
6.81%
Mortgage Type
VA
Estimated Equity
$55,400
Purchase Details
Listed on
Mar 14, 2019
Closed on
Sep 25, 2019
Sold by
Cb Signature Homes Llc
Bought by
Wigton Michelle M and Wigton Joel D
Seller's Agent
John DeWitt
RE/MAX Alliance-Greeley
Buyer's Agent
Gregory Ranson
RE/MAX Advanced Inc.
List Price
$567,623
Sold Price
$600,924
Premium/Discount to List
$33,301
5.87%
Home Financials for this Owner
Home Financials are based on the most recent Mortgage that was taken out on this home.
Avg. Annual Appreciation
4.15%
Original Mortgage
$450,693
Interest Rate
3.6%
Mortgage Type
New Conventional
Similar Homes in Timnath, CO
Create a Home Valuation Report for This Property
The Home Valuation Report is an in-depth analysis detailing your home's value as well as a comparison with similar homes in the area
Home Values in the Area
Average Home Value in this Area
Purchase History
| Date | Type | Sale Price | Title Company |
|---|---|---|---|
| Special Warranty Deed | $760,000 | First American Title | |
| Special Warranty Deed | $600,924 | Land Title Guarantee Co |
Source: Public Records
Mortgage History
| Date | Status | Loan Amount | Loan Type |
|---|---|---|---|
| Open | $710,000 | VA | |
| Previous Owner | $455,500 | New Conventional | |
| Previous Owner | $450,693 | New Conventional |
Source: Public Records
Property History
| Date | Event | Price | Change | Sq Ft Price |
|---|---|---|---|---|
| 06/30/2025 06/30/25 | Sold | $760,000 | 0.0% | $192 / Sq Ft |
| 06/30/2025 06/30/25 | Pending | -- | -- | -- |
| 06/30/2025 06/30/25 | For Sale | $760,000 | +26.5% | $192 / Sq Ft |
| 12/23/2020 12/23/20 | Off Market | $600,924 | -- | -- |
| 09/25/2019 09/25/19 | Sold | $600,924 | +5.9% | $173 / Sq Ft |
| 03/14/2019 03/14/19 | For Sale | $567,623 | -- | $164 / Sq Ft |
Source: IRES MLS
Tax History Compared to Growth
Tax History
| Year | Tax Paid | Tax Assessment Tax Assessment Total Assessment is a certain percentage of the fair market value that is determined by local assessors to be the total taxable value of land and additions on the property. | Land | Improvement |
|---|---|---|---|---|
| 2025 | $7,125 | $47,161 | $9,688 | $37,473 |
| 2024 | $6,926 | $47,161 | $9,688 | $37,473 |
| 2022 | $5,745 | $36,946 | $7,610 | $29,336 |
| 2021 | $5,782 | $38,009 | $7,829 | $30,180 |
| 2020 | $5,892 | $38,460 | $7,472 | $30,988 |
| 2019 | $3,661 | $23,838 | $23,838 | $0 |
| 2018 | $12 | $49 | $49 | $0 |
| 2017 | $12 | $49 | $49 | $0 |
| 2016 | $10 | $38 | $38 | $0 |
Source: Public Records
Agents Affiliated with this Home
-
Kelly Lindner

Seller's Agent in 2025
Kelly Lindner
RE/MAX
(970) 402-6822
87 Total Sales
-
Gordon Eatherton Jr

Buyer's Agent in 2025
Gordon Eatherton Jr
West and Main Homes
(720) 412-4620
37 Total Sales
-
John DeWitt

Seller's Agent in 2019
John DeWitt
RE/MAX
(970) 302-7104
223 Total Sales
-
G
Buyer's Agent in 2019
Gregory Ranson
RE/MAX
Map
Source: IRES MLS
MLS Number: 1038085
APN: 86011-29-003
Nearby Homes
- 5101 Autumn Leaf Dr
- 5105 Autumn Leaf Dr
- 5104 River Roads Dr
- Twain Plan at Trailside on Harmony - Trailside Story Collection
- Rowling Plan at Trailside on Harmony - Trailside Story Collection
- Christie Plan at Trailside on Harmony - Trailside Story Collection
- 4905 Autumn Leaf Dr
- 4901 Autumn Leaf Dr
- 4898 River Roads
- 4894 River Roads
- 6951 Stonebrook Dr
- 6955 Stonebrook Dr
- 6959 Stonebrook Dr
- 6963 Stonebrook Dr
- 5183 Long Dr
- Eldorado Plan at Timnath Ranch - Wilder
- Timberline Plan at Timnath Ranch - Wilder
- Cascade Plan at Timnath Ranch - Wilder
- Monarch Plan at Timnath Ranch - Wilder
- 5254 Rock Hill St
