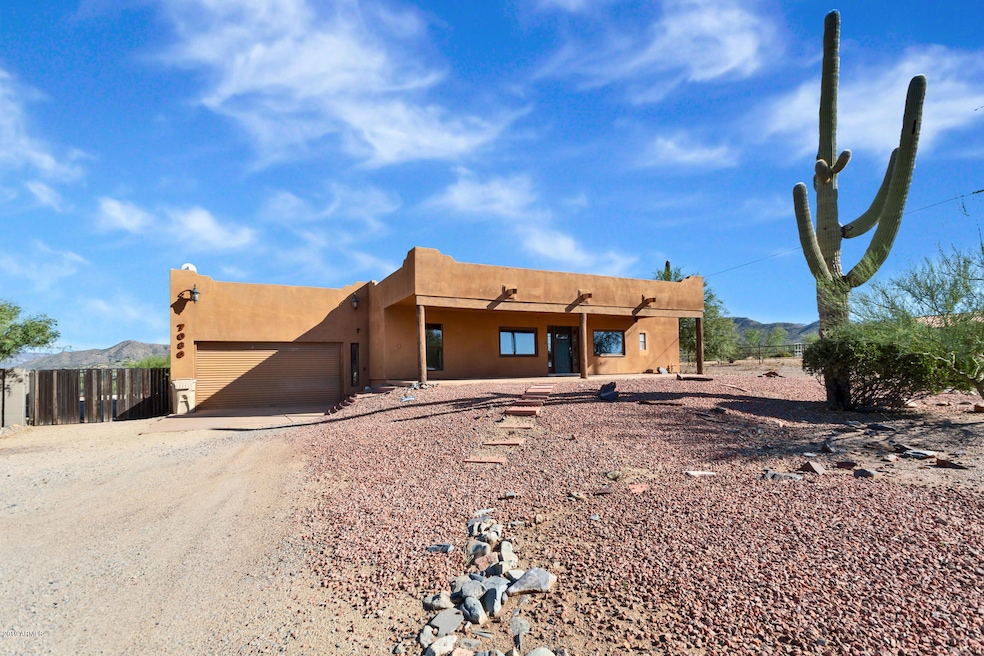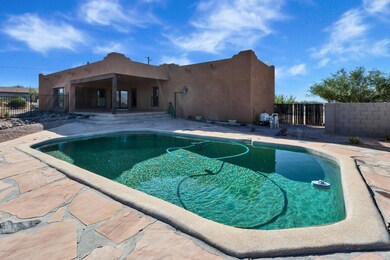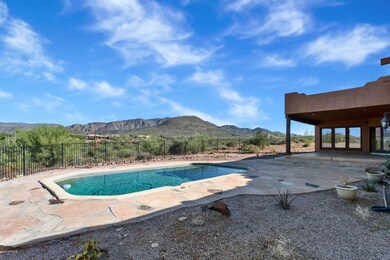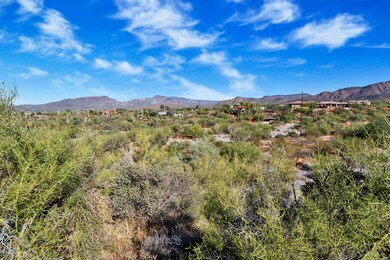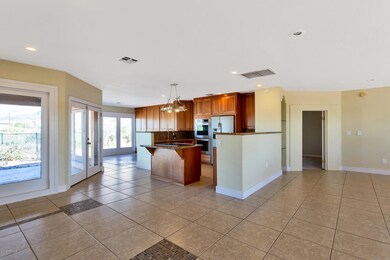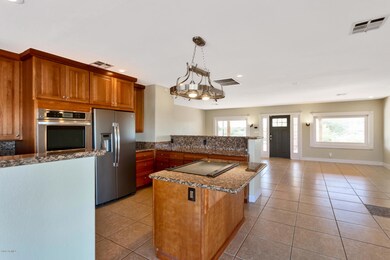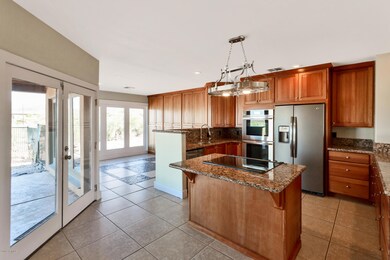
7080 E Arroyo Rd Cave Creek, AZ 85331
Highlights
- Horses Allowed On Property
- Private Pool
- 2.49 Acre Lot
- Black Mountain Elementary School Rated A-
- RV Access or Parking
- Mountain View
About This Home
As of May 2022THIS INCREDIBLE HOME SITS A TOP A BLUFF WITH BREATHTAKING 360 DEGREE VIEWS AND OVER 2 ACRES. WALK INTO THIS CUSTOM HOME AND FEEL THE PRIDE OF OWNERSHIP. ENTERTAIN ALL YOUR GUESTS IN THE OPEN FLOOR PLAN . COOK GOURMET MEALS IN YOUR INCREDIBLE KITCHEN THAT BOASTS CUSTOM PINE CABINETS, GRANITE COUNTERTOPS, AND STAINLESS STEEL APPLIANCES. REST IN YOUR MASTER RETREAT THAT FEATURES AN ON-SUITE BATH WITH FRAMELESS SHOWER PLUS HIS AND HERS WALK-IN CLOSETS. HER CLOSET CONVENIENTLY HAS WASHER AND DRYER WHICH ARE INCLUDED. POUR YOURSELF A DRINK AND RELAX ON YOUR BACK PATIO THAT OVERLOOKS YOUR PRIVATE POOL WITH MAJESTIC MOUNTAIN VIEWS. THIS HOME HAS AMAZING SUNSETS AND IS IN CLOSE PROXIMITY TO ALL THAT CAVE CREEK HAS TO OFFER INCLUDING: MTN BIKING, HIKING AND HORSE TRAILS NEARBY, EASY ACCESS T
Last Agent to Sell the Property
Russ Lyon Sotheby's International Realty License #SA548507000 Listed on: 05/11/2022

Home Details
Home Type
- Single Family
Est. Annual Taxes
- $1,959
Year Built
- Built in 1997
Lot Details
- 2.49 Acre Lot
- Cul-De-Sac
- Desert faces the front and back of the property
- Wrought Iron Fence
- Block Wall Fence
Parking
- 2 Car Garage
- Garage Door Opener
- Circular Driveway
- RV Access or Parking
Home Design
- Santa Fe Architecture
- Wood Frame Construction
- Foam Roof
- Stucco
Interior Spaces
- 1,748 Sq Ft Home
- 1-Story Property
- Ceiling height of 9 feet or more
- Ceiling Fan
- Double Pane Windows
- Mountain Views
Kitchen
- Eat-In Kitchen
- Electric Cooktop
- Built-In Microwave
- Kitchen Island
- Granite Countertops
Flooring
- Carpet
- Tile
Bedrooms and Bathrooms
- 3 Bedrooms
- 2 Bathrooms
- Dual Vanity Sinks in Primary Bathroom
Outdoor Features
- Private Pool
- Balcony
- Patio
Schools
- Black Mountain Elementary School
- Desert Canyon Middle School
- Cactus Shadows High School
Utilities
- Central Air
- Heating Available
- Septic Tank
- High Speed Internet
- Cable TV Available
Additional Features
- No Interior Steps
- Horses Allowed On Property
Listing and Financial Details
- Assessor Parcel Number 216-13-008-A
Community Details
Overview
- No Home Owners Association
- Association fees include no fees
Recreation
- Bike Trail
Ownership History
Purchase Details
Home Financials for this Owner
Home Financials are based on the most recent Mortgage that was taken out on this home.Purchase Details
Home Financials for this Owner
Home Financials are based on the most recent Mortgage that was taken out on this home.Purchase Details
Purchase Details
Home Financials for this Owner
Home Financials are based on the most recent Mortgage that was taken out on this home.Purchase Details
Home Financials for this Owner
Home Financials are based on the most recent Mortgage that was taken out on this home.Similar Homes in Cave Creek, AZ
Home Values in the Area
Average Home Value in this Area
Purchase History
| Date | Type | Sale Price | Title Company |
|---|---|---|---|
| Warranty Deed | $685,000 | Arizona Premier Title | |
| Warranty Deed | $410,000 | Fidelity Natl Title Agency I | |
| Interfamily Deed Transfer | -- | United Title | |
| Quit Claim Deed | -- | -- | |
| Joint Tenancy Deed | $44,000 | United Title | |
| Quit Claim Deed | -- | United Title |
Mortgage History
| Date | Status | Loan Amount | Loan Type |
|---|---|---|---|
| Previous Owner | $373,612 | VA | |
| Previous Owner | $417,000 | Unknown | |
| Previous Owner | $202,000 | Unknown | |
| Previous Owner | $28,600 | New Conventional |
Property History
| Date | Event | Price | Change | Sq Ft Price |
|---|---|---|---|---|
| 05/06/2025 05/06/25 | Price Changed | $945,000 | -4.1% | $541 / Sq Ft |
| 04/23/2025 04/23/25 | Price Changed | $985,000 | -10.0% | $564 / Sq Ft |
| 04/10/2025 04/10/25 | For Sale | $1,095,000 | +59.9% | $626 / Sq Ft |
| 05/27/2022 05/27/22 | Sold | $685,000 | -2.1% | $392 / Sq Ft |
| 05/11/2022 05/11/22 | For Sale | $700,000 | 0.0% | $400 / Sq Ft |
| 10/01/2018 10/01/18 | Rented | $2,350 | 0.0% | -- |
| 09/12/2018 09/12/18 | For Rent | $2,350 | 0.0% | -- |
| 08/26/2016 08/26/16 | Sold | $410,000 | -3.5% | $235 / Sq Ft |
| 07/18/2016 07/18/16 | Pending | -- | -- | -- |
| 06/24/2016 06/24/16 | For Sale | $425,000 | -- | $243 / Sq Ft |
Tax History Compared to Growth
Tax History
| Year | Tax Paid | Tax Assessment Tax Assessment Total Assessment is a certain percentage of the fair market value that is determined by local assessors to be the total taxable value of land and additions on the property. | Land | Improvement |
|---|---|---|---|---|
| 2025 | $1,684 | $36,454 | -- | -- |
| 2024 | $2,254 | $34,718 | -- | -- |
| 2023 | $2,254 | $60,000 | $12,000 | $48,000 |
| 2022 | $2,209 | $47,000 | $9,400 | $37,600 |
| 2021 | $2,049 | $46,910 | $9,380 | $37,530 |
| 2020 | $2,020 | $42,770 | $8,550 | $34,220 |
| 2019 | $1,959 | $42,610 | $8,520 | $34,090 |
| 2018 | $1,885 | $39,980 | $7,990 | $31,990 |
| 2017 | $1,817 | $38,480 | $7,690 | $30,790 |
| 2016 | $2,146 | $41,050 | $8,210 | $32,840 |
| 2015 | $2,019 | $34,310 | $6,860 | $27,450 |
Agents Affiliated with this Home
-
Patty LaBenske

Seller's Agent in 2025
Patty LaBenske
Howe Realty
(602) 625-8470
7 in this area
147 Total Sales
-
Simon Patton
S
Seller Co-Listing Agent in 2025
Simon Patton
Howe Realty
(623) 979-8888
5 in this area
33 Total Sales
-
Michael Williamson

Seller's Agent in 2022
Michael Williamson
Russ Lyon Sotheby's International Realty
(602) 703-3366
1 in this area
53 Total Sales
-
Jeffrey Sibbach

Buyer Co-Listing Agent in 2022
Jeffrey Sibbach
eXp Realty
(602) 329-9732
1 in this area
768 Total Sales
-
I
Seller's Agent in 2018
Ione Heck
DeLex Realty
-
Kathleen Ticknor
K
Buyer's Agent in 2018
Kathleen Ticknor
Jason Mitchell Real Estate
(623) 340-2677
76 Total Sales
Map
Source: Arizona Regional Multiple Listing Service (ARMLS)
MLS Number: 6397896
APN: 216-13-008A
- 41854 N 72nd St
- 41811 N 72nd St
- XXXX N 62nd St
- 40777 N Echo Canyon Dr
- 7700 E Highland Rd
- 00000 E Highland Rd Unit 1
- 00000 E Highland Rd Unit 2
- 7450 E Continental Mountain Dr Unit 5
- 7436 E Continental Mountain Dr
- 7XXX E Highland Rd
- 7900 E Crisscross Way
- 38201 N Rising Sun Rd Unit 1
- 6444 E Highland Rd
- 29429 N 64th St
- 6115 E Mesquite Rd
- 7525 E Continental Mountain Estates Dr Unit 13
- 6524 E Rockaway Hills Dr
- 38020 N Vermeersch Rd
- 7100 E Cave Creek Rd Unit 167
- 39585 N Ocotillo Ridge Dr Unit 1
