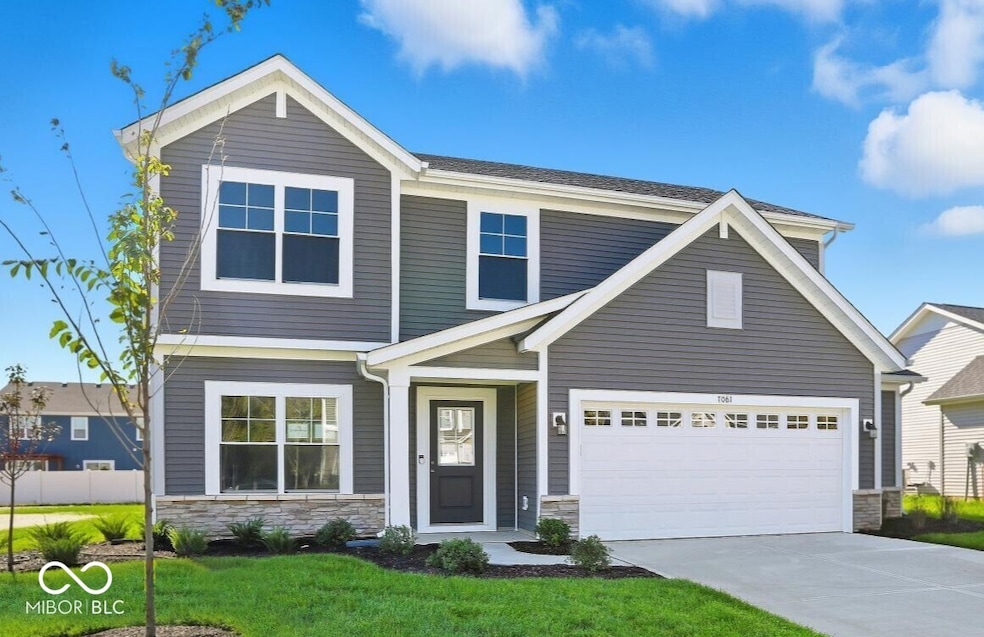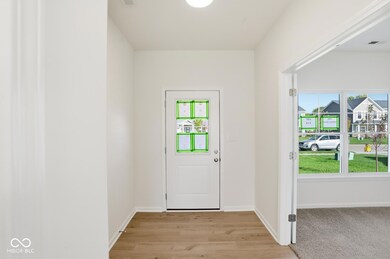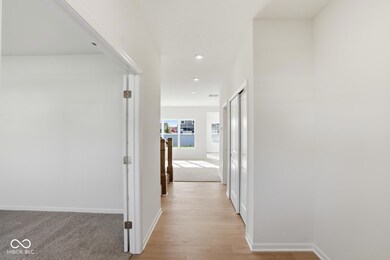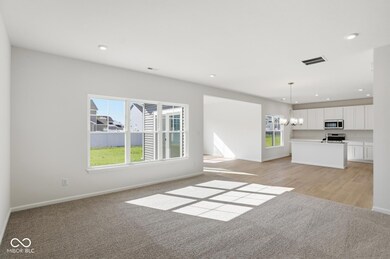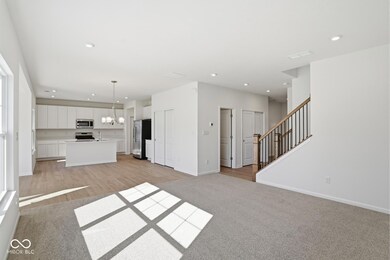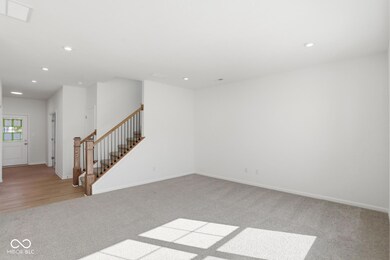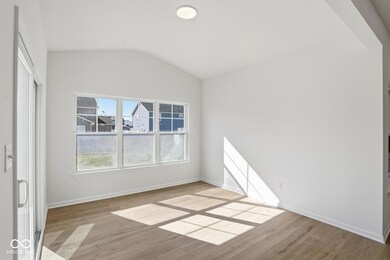7081 Jackson Dr Cumberland, IN 46229
Estimated payment $2,041/month
Highlights
- 2 Car Attached Garage
- Eat-In Kitchen
- Central Air
- New Palestine Jr High School Rated A-
- Tankless Water Heater
- Combination Kitchen and Dining Room
About This Home
Welcome to The Aspen, a beautifully designed 4-bedroom, 2.5-bath home offering the perfect blend of space, style, and functionality. With a thoughtfully expanded floor plan that includes a bright and airy sunroom and a 2-car garage with a 5-foot side extension, this home is built for comfortable living. Inside, you'll find a private home office with French doors, a spacious loft, and an open-concept main living area ideal for entertaining. The kitchen is a chef's dream, featuring quartz countertops, stainless steel appliances, and ample cabinetry. Upstairs, the owner's suite is a true retreat with a double bowl vanity, walk-in shower, and generous closet space. With quartz surfaces in all bathrooms and stylish finishes throughout, The Aspen offers modern comfort in every detail.
Home Details
Home Type
- Single Family
Est. Annual Taxes
- $24
Year Built
- Built in 2025
Lot Details
- 9,104 Sq Ft Lot
HOA Fees
- $53 Monthly HOA Fees
Parking
- 2 Car Attached Garage
Home Design
- Slab Foundation
- Vinyl Construction Material
Interior Spaces
- 2-Story Property
- Combination Kitchen and Dining Room
Kitchen
- Eat-In Kitchen
- Gas Oven
- Built-In Microwave
- Dishwasher
- Disposal
Flooring
- Carpet
- Laminate
Bedrooms and Bathrooms
- 4 Bedrooms
Utilities
- Central Air
- Tankless Water Heater
Community Details
- Grants Corner Subdivision
- The community has rules related to covenants, conditions, and restrictions
Listing and Financial Details
- Tax Lot 114
- Assessor Parcel Number 300902110114000015
Map
Home Values in the Area
Average Home Value in this Area
Tax History
| Year | Tax Paid | Tax Assessment Tax Assessment Total Assessment is a certain percentage of the fair market value that is determined by local assessors to be the total taxable value of land and additions on the property. | Land | Improvement |
|---|---|---|---|---|
| 2024 | $24 | $1,200 | $1,200 | $0 |
| 2023 | $36 | $1,200 | $1,200 | $0 |
Property History
| Date | Event | Price | List to Sale | Price per Sq Ft |
|---|---|---|---|---|
| 11/08/2025 11/08/25 | For Sale | $376,014 | 0.0% | $151 / Sq Ft |
| 11/07/2025 11/07/25 | Off Market | $376,014 | -- | -- |
| 11/06/2025 11/06/25 | For Sale | $376,014 | 0.0% | $151 / Sq Ft |
| 11/05/2025 11/05/25 | Off Market | $376,014 | -- | -- |
| 11/01/2025 11/01/25 | For Sale | $376,014 | 0.0% | $151 / Sq Ft |
| 10/31/2025 10/31/25 | Off Market | $376,014 | -- | -- |
| 10/31/2025 10/31/25 | For Sale | $376,014 | 0.0% | $151 / Sq Ft |
| 09/04/2025 09/04/25 | Price Changed | $376,014 | 0.0% | $151 / Sq Ft |
| 07/29/2025 07/29/25 | For Sale | $375,931 | -- | $151 / Sq Ft |
Source: MIBOR Broker Listing Cooperative®
MLS Number: 22071102
APN: 30-09-02-110-114.000-015
- 7097 Jackson Dr
- 7104 Jackson Dr
- 7072 Jackson Dr
- 7056 Jackson Dr
- 210 Lynnette Way
- D-1515-2 Cordoba Plan at Grant's Corner - Single Family Homes
- Oakmont Plan at Grant's Corner - Single Family Homes
- Olympia Plan at Grant's Corner - Single Family Homes
- 173 Megan Way
- 134 Maxim Ct
- 220 Aster Way
- 6918 Heritage Pass N
- 204 Aster Way
- 6900 Heritage Pass N
- 7181 Lillian Place
- 7111 Lillian Place
- 7141 Lillian Place
- 213 Holly Ln
- Fairfax Plan at Parkview Village
- Stamford Plan at Parkview Village
- 42 Manor Dr
- 7600 Pennsy Trail
- 7489 Marin Pkwy
- 7651 Marin Pkwy
- 7573 Marin Pkwy
- 11905 Breta Ct
- 931 Spy Run Rd
- 12328 Huntington Dr
- 812 Coolee Ln
- 11543 Brook Bay Ln
- 2245 Ln
- 1202 Pine Mountain Way
- 2146 Rosswood Blvd
- 2178 Tucker Dr
- 1843 Sweet Blossom Ln
- 2261 Rosswood Blvd
- 11023 Elmtree Park Dr
- 2219 S Briarwood Dr
- 2421 Ross Common Ct
- 11115 Dura Dr
