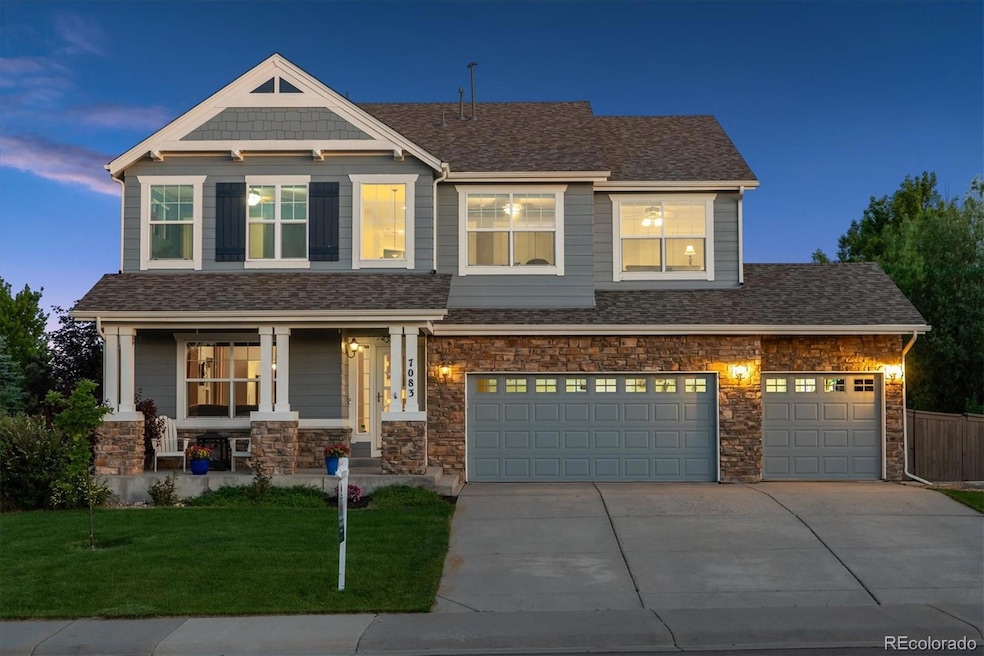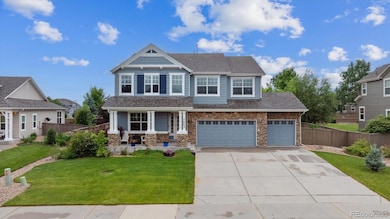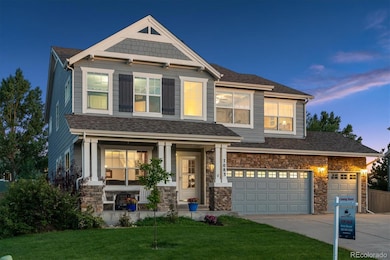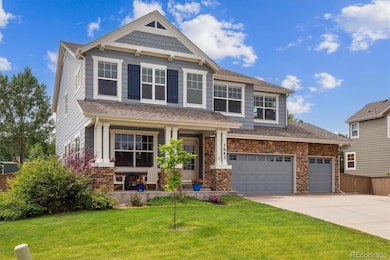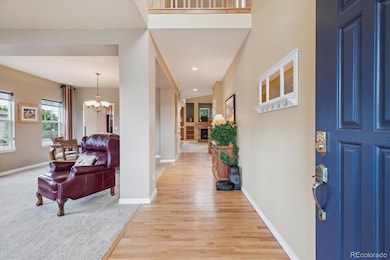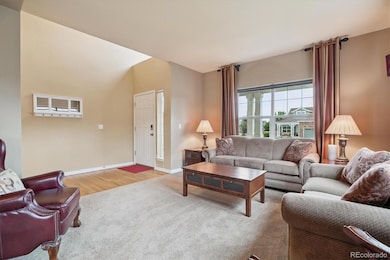7083 Winthrop Cir Castle Rock, CO 80104
Castlewood Ranch NeighborhoodEstimated payment $4,496/month
Highlights
- Primary Bedroom Suite
- Open Floorplan
- Deck
- Flagstone Elementary School Rated A-
- Mountain View
- Contemporary Architecture
About This Home
Final price improvement, this home will go off the market soon! Come discover what this spacious 4-bedroom, 3-bathroom one owner Castlewood Ranch home, nestled on a generous lot, has to offer! With 2,993 square feet of finished living space and an additional 1,478 square feet in the unfinished basement, this is a home that has endless potential to customize and expand. Enjoy the comfort and efficiency of dual furnaces and air conditioners, along with a brand-new water heater. The heart of the home is the expansive kitchen—perfect for gatherings and everyday living—offering ample storage and workspace. The cozy family room features a fireplace, creating a warm and inviting atmosphere. Step outside to your own private oasis complete with a gazebo, natural gas hookups for a grill and firepit, and a fully fenced yard—ideal for entertaining or quiet relaxation. Walk to the Mitchell Creek Trail System, Matney Park or explore the nearby Castlewood Canyon State Park and the hundreds of acres in the Lost Canyon Ranch Open Space. This home provides the perfect blend of privacy and outdoor adventure. Don't miss this rare opportunity to own a well-maintained home in one of Castle Rock’s most desirable areas!
Listing Agent
Resident Realty North Metro LLC Brokerage Email: KBrunel@ResidentRealty.com,303-525-2520 License #100039522 Listed on: 06/19/2025

Home Details
Home Type
- Single Family
Est. Annual Taxes
- $4,482
Year Built
- Built in 2005 | Remodeled
Lot Details
- 0.28 Acre Lot
- Northwest Facing Home
- Property is Fully Fenced
- Landscaped
- Level Lot
- Front Yard Sprinklers
- Private Yard
- Grass Covered Lot
HOA Fees
- $82 Monthly HOA Fees
Parking
- 3 Car Attached Garage
- Parking Storage or Cabinetry
Home Design
- Contemporary Architecture
- Frame Construction
- Composition Roof
- Wood Siding
- Stone Siding
Interior Spaces
- 2-Story Property
- Open Floorplan
- Vaulted Ceiling
- Ceiling Fan
- Gas Fireplace
- Double Pane Windows
- Family Room with Fireplace
- Living Room with Fireplace
- Dining Room
- Home Office
- Loft
- Bonus Room
- Mountain Views
- Unfinished Basement
- Basement Fills Entire Space Under The House
Kitchen
- Eat-In Kitchen
- Oven
- Range with Range Hood
- Microwave
- Dishwasher
- Granite Countertops
- Disposal
Flooring
- Wood
- Carpet
- Linoleum
- Concrete
- Tile
Bedrooms and Bathrooms
- 4 Bedrooms
- Primary Bedroom Suite
- Walk-In Closet
Laundry
- Laundry Room
- Dryer
- Washer
Eco-Friendly Details
- Smoke Free Home
Outdoor Features
- Deck
- Fire Pit
- Exterior Lighting
- Rain Gutters
- Front Porch
Schools
- Flagstone Elementary School
- Mesa Middle School
- Douglas County High School
Utilities
- Forced Air Heating and Cooling System
- Heating System Uses Natural Gas
- 220 Volts
- Natural Gas Connected
- Gas Water Heater
Listing and Financial Details
- Exclusions: Garage Refrigerator, Garage Freezer, Gas Firepit & Seller's Personal Property
- Assessor Parcel Number R0443516
Community Details
Overview
- Association fees include recycling, snow removal, trash
- Castlewood Ranch HOA, Phone Number (303) 841-8658
- Castlewood Ranch Subdivision
Recreation
- Community Playground
- Park
- Trails
Map
Home Values in the Area
Average Home Value in this Area
Tax History
| Year | Tax Paid | Tax Assessment Tax Assessment Total Assessment is a certain percentage of the fair market value that is determined by local assessors to be the total taxable value of land and additions on the property. | Land | Improvement |
|---|---|---|---|---|
| 2024 | $4,482 | $48,770 | $10,630 | $38,140 |
| 2023 | $4,526 | $48,770 | $10,630 | $38,140 |
| 2022 | $3,598 | $33,620 | $7,580 | $26,040 |
| 2021 | $3,734 | $33,620 | $7,580 | $26,040 |
| 2020 | $3,644 | $33,600 | $6,150 | $27,450 |
| 2019 | $3,655 | $33,600 | $6,150 | $27,450 |
| 2018 | $3,332 | $30,140 | $4,950 | $25,190 |
| 2017 | $3,152 | $30,140 | $4,950 | $25,190 |
| 2016 | $2,972 | $27,960 | $4,540 | $23,420 |
| 2015 | $1,512 | $27,960 | $4,540 | $23,420 |
| 2014 | $2,779 | $23,300 | $3,180 | $20,120 |
Property History
| Date | Event | Price | List to Sale | Price per Sq Ft |
|---|---|---|---|---|
| 11/15/2025 11/15/25 | Price Changed | $764,900 | -1.2% | $256 / Sq Ft |
| 10/01/2025 10/01/25 | Price Changed | $774,000 | -2.5% | $259 / Sq Ft |
| 09/05/2025 09/05/25 | Price Changed | $794,000 | -0.6% | $265 / Sq Ft |
| 07/16/2025 07/16/25 | Price Changed | $799,000 | -3.2% | $267 / Sq Ft |
| 06/30/2025 06/30/25 | Price Changed | $825,000 | -2.9% | $276 / Sq Ft |
| 06/19/2025 06/19/25 | For Sale | $849,500 | -- | $284 / Sq Ft |
Purchase History
| Date | Type | Sale Price | Title Company |
|---|---|---|---|
| Warranty Deed | $379,500 | -- | |
| Special Warranty Deed | $612,800 | -- | |
| Special Warranty Deed | -- | -- | |
| Deed | -- | -- | |
| Special Warranty Deed | $1,355,400 | -- | |
| Special Warranty Deed | $1,004,800 | -- |
Mortgage History
| Date | Status | Loan Amount | Loan Type |
|---|---|---|---|
| Open | $303,588 | Fannie Mae Freddie Mac |
Source: REcolorado®
MLS Number: 6560299
APN: 2507-093-02-003
- 705 Springvale Rd
- 784 Ellsworth Ct
- 645 Springvale Rd
- 7758 Weaver Cir
- 7343 Upton Ct
- 7186 Weaver Cir
- 1058 Crenshaw St
- 1180 Crenshaw St
- 6336 Millbridge Ave
- 182 Vista Cliff Cir
- 6193 Brantly Ave
- 212 Calhoun Cir
- 6106 Wescroft Ave
- 107 S Edge Cliff St
- 6110 Raleigh Cir
- 1080 Oldfield St
- 390 Sheldon Ave
- 5839 Raleigh Cir
- 5864 Turnstone Place
- 1307 Rosedale St
- 6396 Millbridge Ave
- 148 Vista Canyon Dr
- 5596 Canyon View Dr
- 5358 E Spruce Ave
- 4393 E Andover Ave
- 4831 Basalt Ridge Cir
- 3898 Red Valley Cir
- 1129 S Eaton Cir
- 3360 Esker Cir
- 1671 N State Highway 83 Unit B
- 2080 Oakcrest Cir
- 1263 S Gilbert St Unit B-201
- 2919 Russet Sky Trail
- 200 Birch Ave
- 108 Birch Ave
- 3480 Cade Ct
- 1100 Plum Creek Pkwy
- 3910 Mighty Oaks St
- 881 3rd St
- 602 South St Unit C
