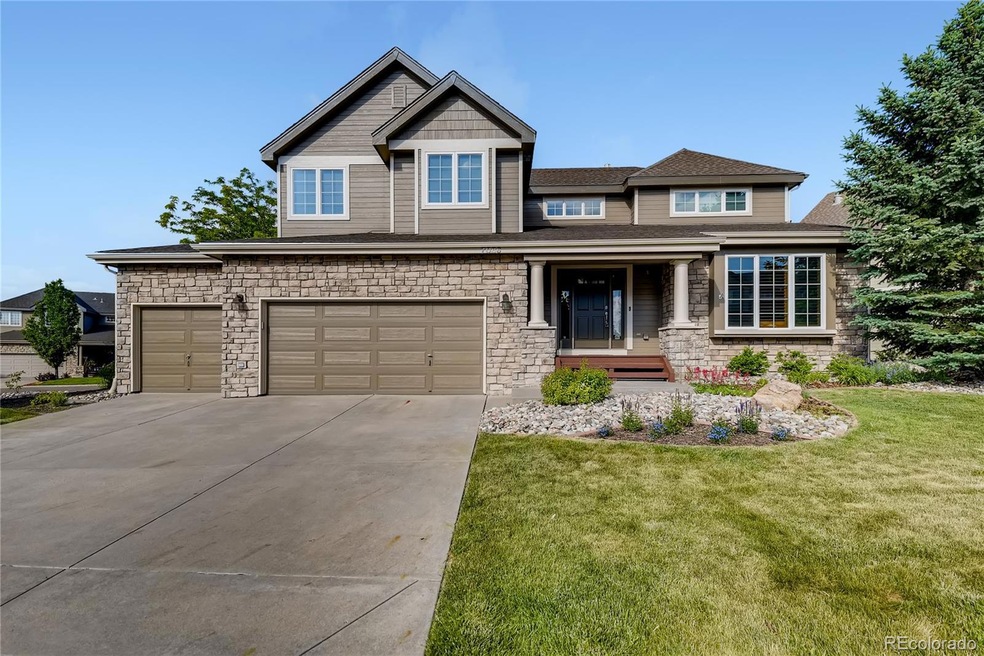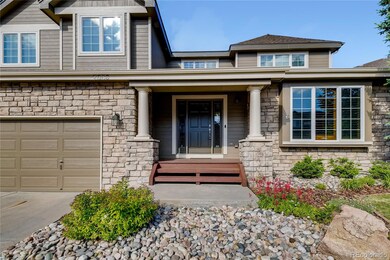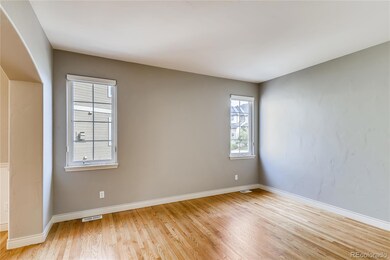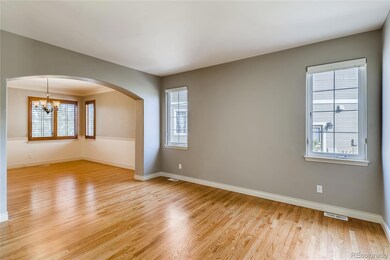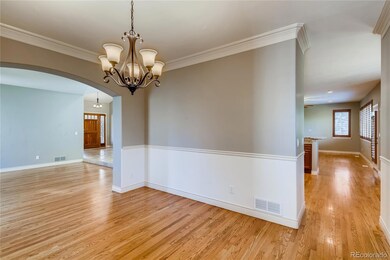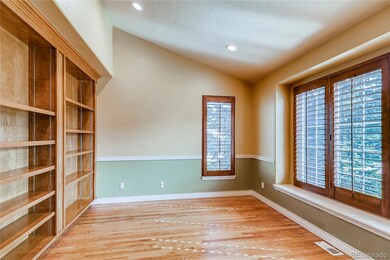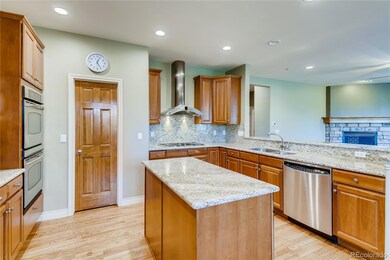
7086 Turweston Ln Castle Pines, CO 80108
Estimated Value: $1,005,000 - $1,182,000
Highlights
- Primary Bedroom Suite
- Open Floorplan
- Fireplace in Primary Bedroom
- Buffalo Ridge Elementary School Rated A-
- Clubhouse
- Deck
About This Home
As of August 2021Welcome to this immaculate two-story in the desirable Castle Pines North community! Upon entering the home from the large covered front porch, you're greeted by vaulted ceilings and a grand staircase accented with charming wrought-iron spindles. A home office/flex space sits at the front of the home, with french doors and built-in shelving. Continue through the hall to view the first of two main-level living spaces, with beautiful wood flooring flowing throughout, leading into the formal dining room. Step into the gorgeous eat-in kitchen, with elegant slab granite countertops, breakfast bar, double oven, gas range, pantry, and built-in desk. The kitchen overlooks the family room, bathed in natural light, with a gas fireplace providing the perfect place to cozy up on a cool Colorado evening. Don’t miss the huge deck wrapping around the back of the home, and an idyllic shaded courtyard with gas fire pit! Head upstairs to view your DREAM primary suite, with sitting room, gas fireplace, two walk-in closets (one is a massive 15’x10’), upstairs laundry room, private deck, and 5-piece bath. The upper level has three additional bedrooms, two of which have walk-in closets, and one with its own full bath! A third full bath completes the upper level, along with plenty of hallway closet storage. Head downstairs to view the finished walk-out basement. The basement bedroom boasts a walk-in closet, while the enormous bathroom would be the perfect place to add an in-home sauna! You’ll love the storage room (over 300 sq ft), along with a new sliding glass door leading to yet another patio with space for a hot tub. The oversized three-car garage is deep enough to fit large vehicles, and the gas heater allows it to be utilized year-round. The serene neighborhood features top-notch schools, parks, golf course across the street, and easy access to a wealth of shopping and dining options. With its unbeatable location and an extensive list of upgrades, this house is truly a home!
Last Agent to Sell the Property
Orchard Brokerage LLC License #100045433 Listed on: 06/29/2021

Home Details
Home Type
- Single Family
Est. Annual Taxes
- $5,213
Year Built
- Built in 2003 | Remodeled
Lot Details
- 9,757 Sq Ft Lot
- Cul-De-Sac
- Partially Fenced Property
- Landscaped
- Corner Lot
- Front and Back Yard Sprinklers
- Irrigation
- Private Yard
- Garden
- Grass Covered Lot
HOA Fees
- $90 Monthly HOA Fees
Parking
- 3 Car Attached Garage
- Parking Storage or Cabinetry
- Heated Garage
- Dry Walled Garage
Home Design
- Traditional Architecture
- Raised Foundation
- Frame Construction
- Composition Roof
- Stone Siding
Interior Spaces
- 2-Story Property
- Open Floorplan
- Sound System
- Built-In Features
- Vaulted Ceiling
- Ceiling Fan
- Gas Log Fireplace
- Double Pane Windows
- Entrance Foyer
- Family Room with Fireplace
- 2 Fireplaces
- Fire and Smoke Detector
- Laundry in unit
Kitchen
- Breakfast Area or Nook
- Eat-In Kitchen
- Double Convection Oven
- Cooktop with Range Hood
- Microwave
- Dishwasher
- Kitchen Island
- Granite Countertops
- Disposal
Flooring
- Wood
- Carpet
- Tile
Bedrooms and Bathrooms
- 5 Bedrooms
- Fireplace in Primary Bedroom
- Primary Bedroom Suite
- Walk-In Closet
- Hydromassage or Jetted Bathtub
Finished Basement
- Walk-Out Basement
- Basement Fills Entire Space Under The House
- Sump Pump
- 1 Bedroom in Basement
Outdoor Features
- Balcony
- Deck
- Wrap Around Porch
- Patio
- Fire Pit
- Rain Gutters
Schools
- Buffalo Ridge Elementary School
- Rocky Heights Middle School
- Rock Canyon High School
Utilities
- Forced Air Heating and Cooling System
- Heating System Uses Natural Gas
- 220 Volts
- 110 Volts
- Gas Water Heater
- High Speed Internet
- Phone Available
- Cable TV Available
Additional Features
- Smoke Free Home
- Property is near public transit
Listing and Financial Details
- Property held in a trust
- Assessor Parcel Number R0405665
Community Details
Overview
- Association fees include ground maintenance, trash
- Castle Pines North Association, Phone Number (303) 683-6444
- Castle Pines North Subdivision
Amenities
- Clubhouse
Recreation
- Community Pool
Ownership History
Purchase Details
Home Financials for this Owner
Home Financials are based on the most recent Mortgage that was taken out on this home.Purchase Details
Home Financials for this Owner
Home Financials are based on the most recent Mortgage that was taken out on this home.Purchase Details
Home Financials for this Owner
Home Financials are based on the most recent Mortgage that was taken out on this home.Purchase Details
Home Financials for this Owner
Home Financials are based on the most recent Mortgage that was taken out on this home.Purchase Details
Similar Homes in the area
Home Values in the Area
Average Home Value in this Area
Purchase History
| Date | Buyer | Sale Price | Title Company |
|---|---|---|---|
| Pocock Patrick William | $910,000 | Orchard Title Llc | |
| Orchard Property I Llc | $860,000 | Orchard Title Llc | |
| Jacobs David | $680,000 | Fahtco | |
| Jacobs David | $680,000 | Fahtco | |
| Santos William H | $555,000 | Land Title | |
| Redstone Homes Partnership #1 | $437,500 | -- |
Mortgage History
| Date | Status | Borrower | Loan Amount |
|---|---|---|---|
| Open | Pocock Patrick William | $200,000 | |
| Closed | Pocock Patrick William | $100,000 | |
| Open | Pocock Patrick William | $728,000 | |
| Previous Owner | Orchard Property I Llc | $25,000,000 | |
| Previous Owner | Jacobs David | $270,000 | |
| Previous Owner | Jacobs David | $275,000 | |
| Previous Owner | Jacobs David | $90,000 | |
| Previous Owner | Jacobs David | $230,000 | |
| Previous Owner | Santos William H | $118,000 | |
| Previous Owner | Santos William H | $200,000 | |
| Previous Owner | Santos William H | $100,000 | |
| Previous Owner | Santos William H | $300,000 | |
| Previous Owner | Redstone Homes Ltd Prtnrshp #1 | $327,170 |
Property History
| Date | Event | Price | Change | Sq Ft Price |
|---|---|---|---|---|
| 08/12/2021 08/12/21 | Sold | $900,000 | 0.0% | $197 / Sq Ft |
| 07/05/2021 07/05/21 | Pending | -- | -- | -- |
| 06/29/2021 06/29/21 | For Sale | $900,000 | -- | $197 / Sq Ft |
Tax History Compared to Growth
Tax History
| Year | Tax Paid | Tax Assessment Tax Assessment Total Assessment is a certain percentage of the fair market value that is determined by local assessors to be the total taxable value of land and additions on the property. | Land | Improvement |
|---|---|---|---|---|
| 2024 | $6,804 | $72,730 | $12,760 | $59,970 |
| 2023 | $6,870 | $72,730 | $12,760 | $59,970 |
| 2022 | $4,982 | $51,920 | $8,880 | $43,040 |
| 2021 | $5,179 | $51,920 | $8,880 | $43,040 |
| 2020 | $5,213 | $51,850 | $8,020 | $43,830 |
| 2019 | $5,231 | $51,850 | $8,020 | $43,830 |
| 2018 | $4,827 | $47,180 | $8,240 | $38,940 |
| 2017 | $4,534 | $47,180 | $8,240 | $38,940 |
| 2016 | $5,294 | $48,380 | $8,360 | $40,020 |
| 2015 | $5,888 | $48,380 | $8,360 | $40,020 |
| 2014 | $5,222 | $40,920 | $7,560 | $33,360 |
Agents Affiliated with this Home
-
Sean Griffin
S
Seller's Agent in 2021
Sean Griffin
Orchard Brokerage LLC
(303) 317-7168
2 in this area
135 Total Sales
-
Kenya Huppert

Buyer's Agent in 2021
Kenya Huppert
Live.Laugh.Denver. Real Estate Group
(720) 394-1673
12 in this area
60 Total Sales
Map
Source: REcolorado®
MLS Number: 5418480
APN: 2351-043-26-012
- 7083 Turweston Ln
- 7071 Turweston Ln
- 7106 Cerney Cir
- 7120 Forest Ridge Cir
- 742 Norwich Ct
- 7271 Brixham Cir
- 907 Greenridge Ln
- 7353 Norfolk Place
- 445 Brendon Ct
- 6973 Daventry Place
- 7284 Timbercrest Ln
- 7276 Brighton Ct
- 327 Ingleton Ct
- 7332 Woodglen Place
- 1105 Northwood Ln
- 7454 Snow Lily Place
- 1083 Golf Estates Point
- 1053 Snow Lily Ct
- 6983 Ipswich Ct
- 6983 Ipswich Ct
- 7086 Turweston Ln
- 7068 Turweston Ln
- 7090 Turweston Ln
- 7062 Turweston Ln
- 7087 Turweston Ln
- 7077 Turweston Ln
- 649 Malvern Ct
- 7094 Turweston Ln
- 7093 Turweston Ln
- 648 Malvern Ct
- 7056 Turweston Ln
- 7100 Turweston Ln
- 7065 Turweston Ln
- 7101 Turweston Ln
- 637 Malvern Ct
- 7050 Turweston Ln
- 662 Tetbury Ct
- 7053 Turweston Ln
- 7110 Turweston Ln
- 680 Tetbury Ct
