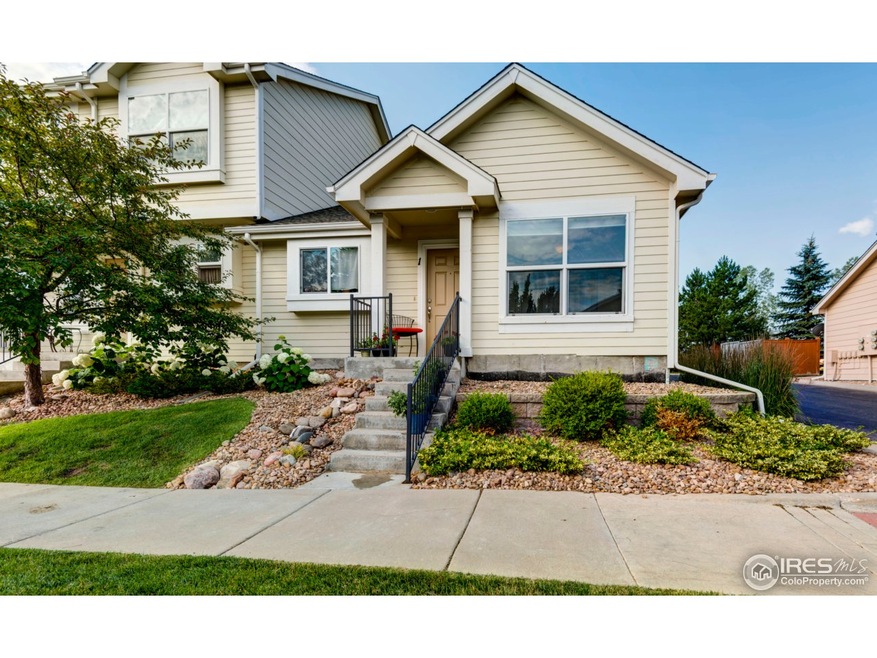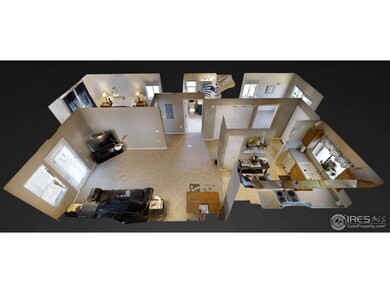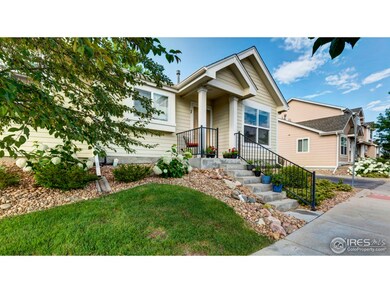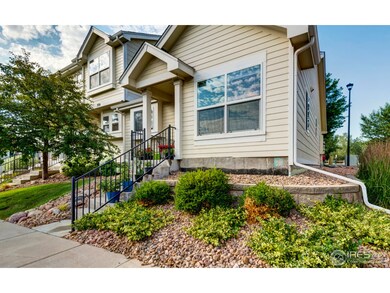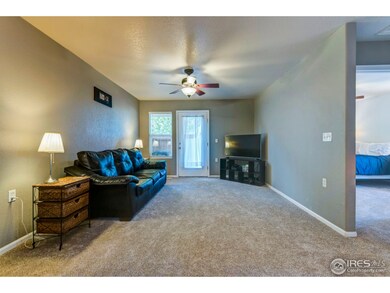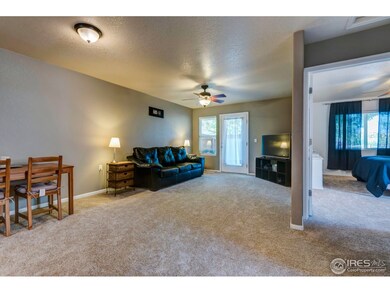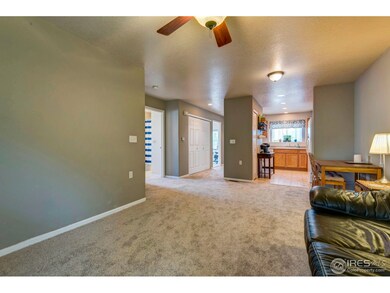
709 Crown Ridge Ln Unit 1 Fort Collins, CO 80525
Provincetowne NeighborhoodHighlights
- Open Floorplan
- End Unit
- Patio
- Contemporary Architecture
- Walk-In Closet
- Community Playground
About This Home
As of August 2017Lovely end unit condo in a great south Fort Collins location! Ranch style unit w/ no one above you! Spacious kitchen w/ plenty of cabinet & counter space. Large living area that flows into the dining room. Two bedrooms, including a master suite with walk-in closet. Enjoy the outdoors from the covered patio. Updates include a new hot water heater, new garbage disposal, new brushed steel hardware & brand new carpet throughout! Crawl space provides lots of extra storage space.
Townhouse Details
Home Type
- Townhome
Est. Annual Taxes
- $745
Year Built
- Built in 2003
Lot Details
- End Unit
- No Units Located Below
HOA Fees
- $205 Monthly HOA Fees
Home Design
- Contemporary Architecture
- Wood Frame Construction
- Composition Roof
Interior Spaces
- 864 Sq Ft Home
- 1-Story Property
- Open Floorplan
- Crawl Space
Kitchen
- Electric Oven or Range
- Microwave
- Dishwasher
- Disposal
Flooring
- Carpet
- Vinyl
Bedrooms and Bathrooms
- 2 Bedrooms
- Walk-In Closet
- 1 Full Bathroom
- Primary bathroom on main floor
Laundry
- Laundry on main level
- Dryer
- Washer
Schools
- Cottonwood Elementary School
- Erwin Middle School
- Loveland High School
Additional Features
- Level Entry For Accessibility
- Patio
- Forced Air Heating and Cooling System
Listing and Financial Details
- Assessor Parcel Number R1625331
Community Details
Overview
- Association fees include common amenities, trash, snow removal, ground maintenance, management, maintenance structure, water/sewer, hazard insurance
- Provincetowne Subdivision
Recreation
- Community Playground
- Park
Ownership History
Purchase Details
Home Financials for this Owner
Home Financials are based on the most recent Mortgage that was taken out on this home.Purchase Details
Home Financials for this Owner
Home Financials are based on the most recent Mortgage that was taken out on this home.Purchase Details
Home Financials for this Owner
Home Financials are based on the most recent Mortgage that was taken out on this home.Purchase Details
Purchase Details
Purchase Details
Home Financials for this Owner
Home Financials are based on the most recent Mortgage that was taken out on this home.Purchase Details
Home Financials for this Owner
Home Financials are based on the most recent Mortgage that was taken out on this home.Similar Homes in Fort Collins, CO
Home Values in the Area
Average Home Value in this Area
Purchase History
| Date | Type | Sale Price | Title Company |
|---|---|---|---|
| Warranty Deed | $210,000 | Heritage Title Co | |
| Warranty Deed | $115,000 | Chicago Title Co | |
| Special Warranty Deed | $92,500 | None Available | |
| Trustee Deed | $129,265 | None Available | |
| Quit Claim Deed | -- | -- | |
| Warranty Deed | $127,805 | -- | |
| Warranty Deed | $143,648 | -- |
Mortgage History
| Date | Status | Loan Amount | Loan Type |
|---|---|---|---|
| Open | $206,196 | FHA | |
| Previous Owner | $92,000 | New Conventional | |
| Previous Owner | $74,000 | New Conventional | |
| Previous Owner | $121,455 | FHA | |
| Previous Owner | $146,565 | VA | |
| Closed | $9,000 | No Value Available |
Property History
| Date | Event | Price | Change | Sq Ft Price |
|---|---|---|---|---|
| 05/06/2025 05/06/25 | For Sale | $295,000 | +40.5% | $352 / Sq Ft |
| 01/28/2019 01/28/19 | Off Market | $210,000 | -- | -- |
| 01/28/2019 01/28/19 | Off Market | $115,000 | -- | -- |
| 08/11/2017 08/11/17 | Sold | $210,000 | 0.0% | $243 / Sq Ft |
| 07/12/2017 07/12/17 | Pending | -- | -- | -- |
| 07/07/2017 07/07/17 | For Sale | $210,000 | +82.6% | $243 / Sq Ft |
| 09/26/2012 09/26/12 | Sold | $115,000 | -4.2% | $133 / Sq Ft |
| 08/27/2012 08/27/12 | Pending | -- | -- | -- |
| 07/13/2012 07/13/12 | For Sale | $120,000 | -- | $139 / Sq Ft |
Tax History Compared to Growth
Tax History
| Year | Tax Paid | Tax Assessment Tax Assessment Total Assessment is a certain percentage of the fair market value that is determined by local assessors to be the total taxable value of land and additions on the property. | Land | Improvement |
|---|---|---|---|---|
| 2025 | $1,425 | $20,408 | $2,338 | $18,070 |
| 2024 | $1,379 | $20,408 | $2,338 | $18,070 |
| 2022 | $1,238 | $14,547 | $2,426 | $12,121 |
| 2021 | $1,274 | $14,965 | $2,495 | $12,470 |
| 2020 | $1,203 | $14,128 | $2,495 | $11,633 |
| 2019 | $1,184 | $14,128 | $2,495 | $11,633 |
| 2018 | $1,028 | $11,686 | $2,513 | $9,173 |
| 2017 | $894 | $11,686 | $2,513 | $9,173 |
| 2016 | $745 | $9,433 | $2,778 | $6,655 |
| 2015 | $739 | $9,430 | $2,780 | $6,650 |
| 2014 | $577 | $7,140 | $2,780 | $4,360 |
Agents Affiliated with this Home
-
Rob Kittle

Seller's Agent in 2017
Rob Kittle
Kittle Real Estate
(970) 329-2008
2 in this area
1,021 Total Sales
-
Seth Hanson

Buyer's Agent in 2017
Seth Hanson
Group Harmony
(970) 229-0700
237 Total Sales
-
Vicky Rath

Seller's Agent in 2012
Vicky Rath
Coldwell Banker Realty-NOCO
(970) 481-4160
2 in this area
109 Total Sales
-

Buyer's Agent in 2012
Cory Roberts
Premier Lifestyle Realty
(970) 215-9913
Map
Source: IRES MLS
MLS Number: 825750
APN: 96131-35-081
- 709 Crown Ridge Ln Unit 1
- 6702 Desert Willow Way Unit 3
- 6609 Desert Willow Way Unit 1
- 6802 Colony Hills Ln
- 801 Westbourn Ct
- 809 Courtenay Cir
- 517 E Trilby Rd Unit 33
- 820 Courtenay Cir
- 7102 Crooked Arrow Ln
- 6815 Antigua Dr Unit 78
- 6815 Antigua Dr Unit 76
- 505 Coyote Trail Dr
- 532 San Juan Dr
- 0 Antigua Dr
- 900 Prescott St
- 7126 Crooked Arrow Ln
- 6702 Antigua Dr Unit 49
- 6720 Antigua Dr
- 7114 Brittany Dr
- 6401 Finch Ct
