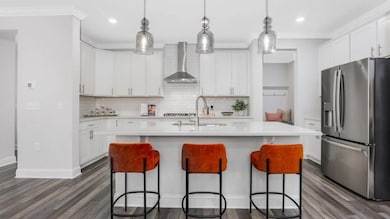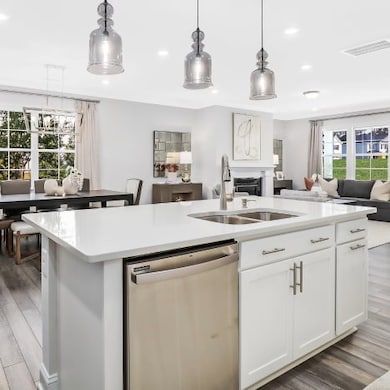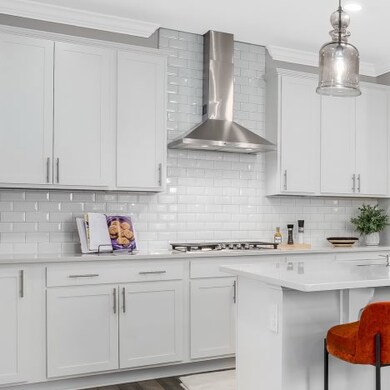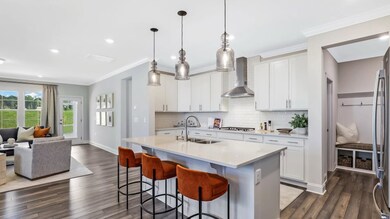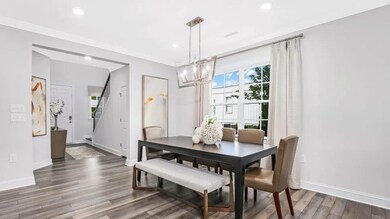
709 Emerald Bay Cir Raleigh, NC 27610
Shotwell NeighborhoodEstimated payment $2,910/month
Total Views
3,073
4
Beds
3
Baths
2,708
Sq Ft
$164
Price per Sq Ft
Highlights
- New Construction
- Community Basketball Court
- Trails
- Community Pool
About This Home
This new two-story home combines modern comfort with convenience. The double-height foyer flows to contemporary open design among the first-floor kitchen, dining area and Great Room, with direct access to the patio for seamless indoor-outdoor relaxation. Nearby is a bedroom suite to accommodate overnight guests. Upstairs caters to intimate spaces with a spacious loft area, two secondary bedrooms with shared access to a Jack-and-Jill style bathroom, along with the luxurious owner’s suite showcasing an oversized walk-in closet.
Home Details
Home Type
- Single Family
Parking
- 2 Car Garage
Home Design
- New Construction
- Quick Move-In Home
- Winstead Iii Plan
Interior Spaces
- 2,708 Sq Ft Home
- 2-Story Property
Bedrooms and Bathrooms
- 4 Bedrooms
- 3 Full Bathrooms
Community Details
Overview
- Actively Selling
- Built by Lennar
- Edge Of Auburn Sterling Collection Subdivision
Recreation
- Community Basketball Court
- Community Playground
- Community Pool
- Trails
Sales Office
- 108 Tombolo Way
- Raleigh, NC 27610
- 919-337-9420
- Builder Spec Website
Office Hours
- Mon 10AM-6PM | Tue 10AM-6PM | Wed 1PM-6PM | Thu 10AM-6PM | Fri 10AM-6PM | Sat 10AM-6PM | Sun 1PM-6PM
Map
Create a Home Valuation Report for This Property
The Home Valuation Report is an in-depth analysis detailing your home's value as well as a comparison with similar homes in the area
Similar Homes in Raleigh, NC
Home Values in the Area
Average Home Value in this Area
Property History
| Date | Event | Price | Change | Sq Ft Price |
|---|---|---|---|---|
| 07/16/2025 07/16/25 | Pending | -- | -- | -- |
| 07/02/2025 07/02/25 | Price Changed | $439,990 | -2.2% | $163 / Sq Ft |
| 06/15/2025 06/15/25 | For Sale | $449,990 | -- | $166 / Sq Ft |
Nearby Homes
- 764 Emerald Bay Cir
- 772 Emerald Bay Cir
- 816 Emerald Bay Cir
- 820 Emerald Bay Cir
- 828 Emerald Bay Cir
- 941 Emerald Bay Cir Unit 745
- 808 Emerald Bay Cir
- 705 Emerald Bay Cir
- 676 Emerald Bay Cir
- 701 Emerald Bay Cir
- 800 Emerald Bay Cir
- 664 Emerald Bay Cir
- 632 Emerald Bay Cir
- 812 Emerald Bay Cir
- 604 Emerald Bay Cir
- 1156 Topaz Cave Cir
- 1152 Topaz Cave Cir
- 1112 Topaz Cave Cir
- 340 Canyon Gap Way
- 344 Canyon Gap Way
- 380 Glacier Lake Dr
- 311 Edge of Auburn Blvd
- 264 Sea Cave Ln
- 235 Sea Cave Ln
- 149 Summer Violet Ln
- 209 Meadowbark Bend
- 6809 Shane Dr
- 7101 Battle Bridge Rd
- 144 White Oak Garden Way
- 4104 MacKinac Island Ln
- 6801 Harter Ct
- 4314 Tealeaf Dr
- 4029 Alder Grove Ln
- 1100 Deer Harbor Dr
- 1913 Hemlock Cir
- 7113 Spanglers Spring Way
- 7036 Spanglers Spring Way
- 4213 Bay Rum Ln
- 21 Wildflower Cir Unit 21
- 2100 Mcandrew Dr

