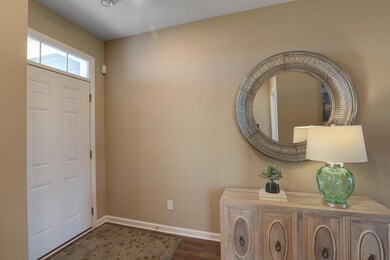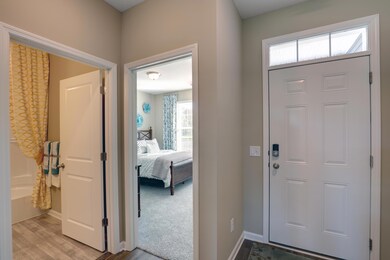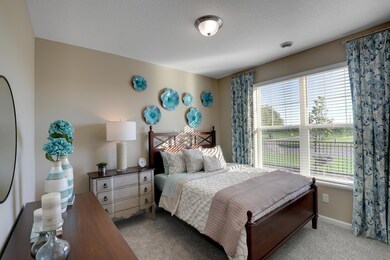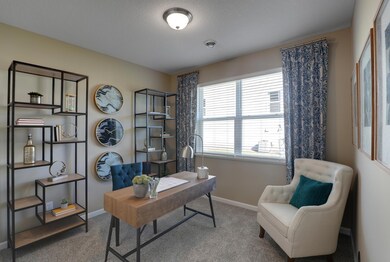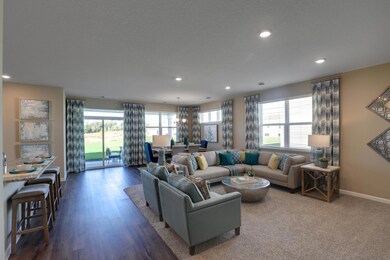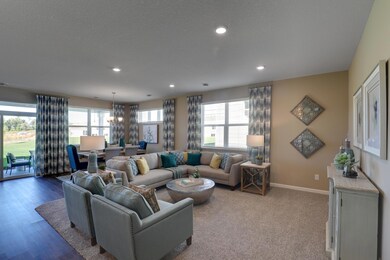7096 Mackenzie Ct NE Otsego, MN 55330
Estimated payment $2,596/month
Highlights
- New Construction
- Corner Lot
- Walk-In Pantry
- Rogers Middle School Rated 9+
- No HOA
- Stainless Steel Appliances
About This Home
“Ask how you can receive a 4.99% Government or 5.50% Conventional 30 yr fixed rate mortgage PLUS up to $5,000 in closing costs on this home!” Welcome home to 1 level living!! DR Horton’s “Clayton” offers open concept living on one level with plenty of space for gathering and entertaining. The two guest rooms are situated up front separated by a full bathroom. The entertaining space features a large kitchen, an island for 3+ people, separate informal dining space and large family room. Enjoy a beautiful Minnesota afternoon on your large, covered patio. Your new kitchen includes stainless steel appliances, a microwave that vents to the exterior, gas cooktop and walk in pantry. A primary suite is spacious but still cozy with a walk-in closet, private bath with a shower, dual vanity, Quartz counters and tons of cabinet and counter space. Take this home and place it in the great location of minutes from I94 for easy commuting, minutes from Albertville Premium Outlet Malls for easy shopping and minutes from a variety of entertainment and dining! This neighborhood does not have an HOA!
Home Details
Home Type
- Single Family
Est. Annual Taxes
- $1,120
Year Built
- Built in 2025 | New Construction
Lot Details
- 0.32 Acre Lot
- Lot Dimensions are 123 x 126 x 72 x 148
- Cul-De-Sac
- Corner Lot
Parking
- 3 Car Attached Garage
- Garage Door Opener
Home Design
- Architectural Shingle Roof
- Vinyl Siding
Interior Spaces
- 1,866 Sq Ft Home
- 1-Story Property
- Family Room
- Dining Room
- Utility Room
- Basement
Kitchen
- Walk-In Pantry
- Range
- Microwave
- Dishwasher
- Stainless Steel Appliances
- ENERGY STAR Qualified Appliances
- Disposal
Bedrooms and Bathrooms
- 3 Bedrooms
- Walk-In Closet
Laundry
- Laundry Room
- Washer and Dryer Hookup
Utilities
- Forced Air Heating and Cooling System
- Humidifier
- Vented Exhaust Fan
- 200+ Amp Service
- Tankless Water Heater
- Gas Water Heater
Additional Features
- Air Exchanger
- Patio
- Sod Farm
Community Details
- No Home Owners Association
- Built by D.R. HORTON
- Northwater Community
- Northwater Subdivision
Listing and Financial Details
- Assessor Parcel Number 118371003110
Map
Home Values in the Area
Average Home Value in this Area
Property History
| Date | Event | Price | List to Sale | Price per Sq Ft |
|---|---|---|---|---|
| 10/21/2025 10/21/25 | Price Changed | $475,000 | -2.1% | $255 / Sq Ft |
| 10/01/2025 10/01/25 | For Sale | $485,000 | -- | $260 / Sq Ft |
Source: NorthstarMLS
MLS Number: 6793594
- 7080 Mackenzie Ct NE
- The Finnegan Plan at Northwater - Express Premier
- The Rushmore Plan at Northwater - Express Premier
- The Dallas Plan at Northwater - Express Premier
- The Cameron II Plan at Northwater - Express Premier
- 12018 71st St NE
- The Clayton Plan at Northwater - Express Premier
- The Bryant II Plan at Northwater - Express Premier
- 7043 Marlowe Ave NE
- 7085 Marlowe Ave NE
- 11829 71st St NE
- 11887 73rd St NE
- 11848 73rd St NE
- 1870 Lasalle Ave NE
- 1858 Lasalle Ave NE
- 1802 Lasalle Ave NE
- 12307 71st Ct NE
- 12305 71st Ct NE
- 12301 71st Ct NE
- 11695 72nd St NE
- 12408 69th Ln NE
- 6382 Marshall Ave NE
- 11451 51st Cir NE
- 11480 51st Cir NE
- 6583 Linwood Dr NE
- 7766 Lachman Ave NE Unit 7786
- 10732 County Road 37 NE
- 6155-6198 Kalenda Ct NE
- 5400 Kingston Ln NE
- 5066 Lander Ave NE
- 11811 Frankfort Pkwy NE
- 9 Heights Rd NE
- 9402 65th St NE
- 14307 89th St NE
- 11910 Town Center Dr NE
- 18512 Salem St NW
- 18663 Ogden Cir NW
- 8555 Quaday Ave NE
- 7701 River Rd NE
- 2325 Keystone Ave NE

