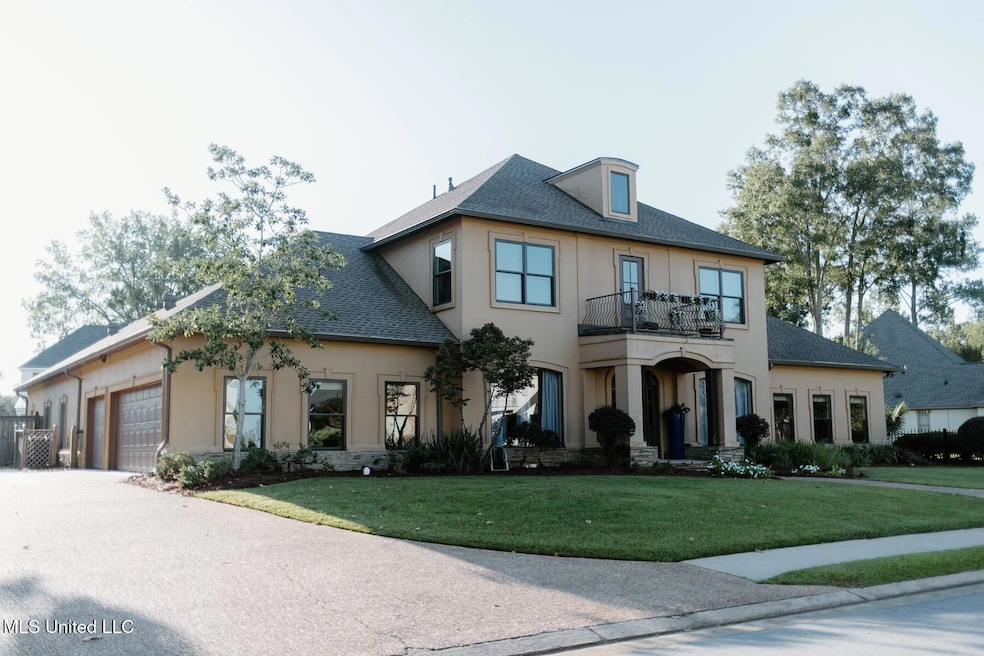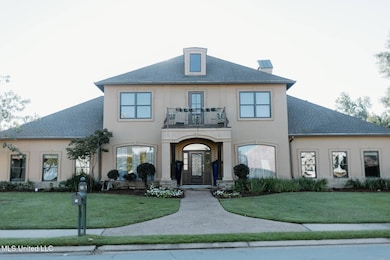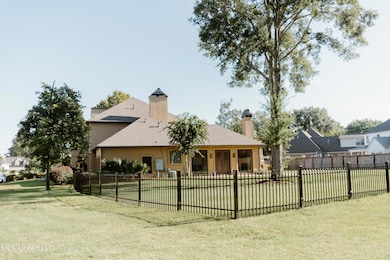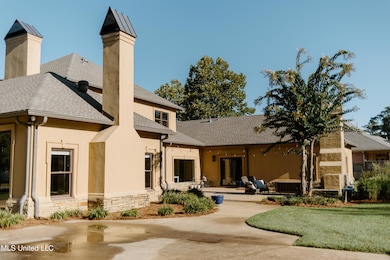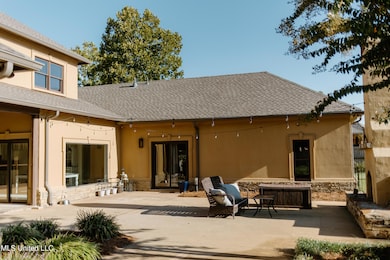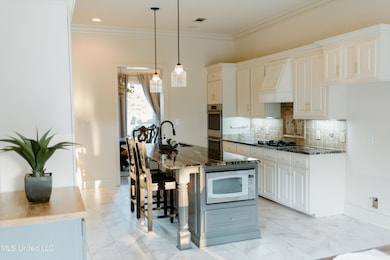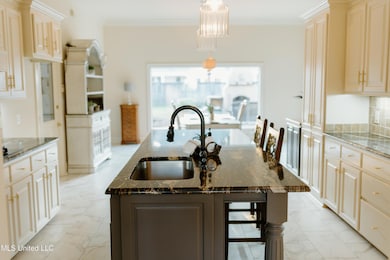71 Grandview Cir Brandon, MS 39047
Estimated payment $5,158/month
Highlights
- Water Views
- Reservoir Front
- Clubhouse
- Northshore Elementary School Rated A
- Gated Community
- Outdoor Fireplace
About This Home
Welcome to this stunning 4,800-square-foot home, featuring five spacious bedrooms and four and a half bathrooms, situated on one of the largest lots in the desirable Palisades community. With captivating water views, this home offers a perfect blend of luxury and comfort. The main level includes two generously-sized suites, with one being as expansive as the primary suite—ideal for guests or as an in-law suite. Upstairs, you'll find a third suite and two additional bedrooms including two additional bathrooms ensuring ample space for family and visitors alike. The roof and gutters are only two years old and two new HVAC units The heart of the home is the large eat-in kitchen, complete with granite counter tops, an island, double ovens, a microwave, a gas stove. The open floor plan includes a formal living room with a wet bar and gas fireplace, an office, a spacious family room with the homes second gas fireplace, for multipurpose needs providing plenty of versatile spaces for entertaining and relaxation. New windows, including five picture windows and new glass doors flood the home with natural light and provide sweeping views of the water. Outdoors, you'll find a privacy fence, elegant rod iron fencing, and multiple areas to enjoy the beautiful surroundings, including a large outdoor fireplace and strategically placed lighting to make the space just as inviting at night. With nearby boat ramps, schools, shopping, restaurants, and medical facilities this home offers both tranquility and convenience in an ideal location. Call today for a private showing
Home Details
Home Type
- Single Family
Est. Annual Taxes
- $5,981
Year Built
- Built in 1998
Lot Details
- 1 Acre Lot
- Reservoir Front
- Privacy Fence
- Landscaped
- Back Yard Fenced and Front Yard
Parking
- 3 Car Attached Garage
- Side Facing Garage
Home Design
- Slab Foundation
- Architectural Shingle Roof
- Stucco
- Stone
Interior Spaces
- 4,800 Sq Ft Home
- 2-Story Property
- Wet Bar
- Bookcases
- Crown Molding
- Ceiling Fan
- Recessed Lighting
- Gas Fireplace
- Double Pane Windows
- Insulated Windows
- Drapes & Rods
- Blinds
- Great Room with Fireplace
- Living Room with Fireplace
- Water Views
- Fire and Smoke Detector
Kitchen
- Breakfast Bar
- Double Oven
- Built-In Electric Oven
- Gas Cooktop
- Recirculated Exhaust Fan
- Ice Maker
- Dishwasher
- Kitchen Island
- Granite Countertops
- Built-In or Custom Kitchen Cabinets
- Disposal
Flooring
- Wood
- Tile
Bedrooms and Bathrooms
- 5 Bedrooms
- Walk-In Closet
- Jack-and-Jill Bathroom
- In-Law or Guest Suite
- Double Vanity
- Hydromassage or Jetted Bathtub
- Separate Shower
Laundry
- Laundry Room
- Laundry on lower level
- Sink Near Laundry
Outdoor Features
- Balcony
- Slab Porch or Patio
- Outdoor Fireplace
- Exterior Lighting
- Rain Gutters
Schools
- Highland Bluff Elm Elementary School
- Northwest Rankin Middle School
- Northwest Rankin High School
Utilities
- Cooling System Powered By Gas
- Multiple cooling system units
- Central Heating and Cooling System
- Heating unit installed on the ceiling
- Gas Water Heater
- High Speed Internet
Listing and Financial Details
- Assessor Parcel Number H13 000044 01190
Community Details
Overview
- Property has a Home Owners Association
- Association fees include management
- Palisades Subdivision
- The community has rules related to covenants, conditions, and restrictions
Additional Features
- Clubhouse
- Gated Community
Map
Home Values in the Area
Average Home Value in this Area
Tax History
| Year | Tax Paid | Tax Assessment Tax Assessment Total Assessment is a certain percentage of the fair market value that is determined by local assessors to be the total taxable value of land and additions on the property. | Land | Improvement |
|---|---|---|---|---|
| 2024 | $5,981 | $58,320 | $0 | $0 |
| 2023 | $5,570 | $54,507 | $0 | $0 |
| 2022 | $5,489 | $54,507 | $0 | $0 |
| 2021 | $5,489 | $54,507 | $0 | $0 |
| 2020 | $5,489 | $54,507 | $0 | $0 |
| 2019 | $4,986 | $48,508 | $0 | $0 |
| 2018 | $4,889 | $48,508 | $0 | $0 |
| 2017 | $4,889 | $48,508 | $0 | $0 |
| 2016 | $4,482 | $46,895 | $0 | $0 |
| 2015 | $4,482 | $46,895 | $0 | $0 |
| 2014 | $4,382 | $46,895 | $0 | $0 |
| 2013 | $4,382 | $46,895 | $0 | $0 |
Property History
| Date | Event | Price | List to Sale | Price per Sq Ft |
|---|---|---|---|---|
| 10/06/2025 10/06/25 | Price Changed | $885,000 | -0.6% | $184 / Sq Ft |
| 09/11/2025 09/11/25 | For Sale | $890,000 | -- | $185 / Sq Ft |
Source: MLS United
MLS Number: 4125276
APN: H13-000044-01190
- 64 Grandview Cir
- 199 Mandarin Dr
- 81 Grandview Cir
- 407 Daniel Dr
- 304 Wood Duck Cir
- 117 Peninsula Dr
- 226 Port Arbor
- 200 Arbor Trail
- 152 Peninsula Dr
- 505 Arbor Ln
- 106 Colony Crown
- 116 Port Ln
- 514 Beacon Cove
- 230 Arbor Trail
- 233 Arbor Trail
- 0 Arbor View
- 421 Arbor View
- 707 Arbor Run
- 800 Arbor Point
- 256 Arbor Trail
- 213 Grayson Place Unit Lot 7
- 120 Freedom Ring Dr
- 340 Freedom Ring Dr
- 317 Hamilton Ct
- 500 Avalon Way
- 1169 Barnett Bend Dr
- 312 N Grove Cir
- 301 White Oak Dr
- 253 N Natchez Dr Unit 201
- 3099 E Fairway Dr
- 30 Breakers Ln
- 13 Breakers Ln
- 179 Blackstone Cir
- 219 Falcon Cove
- 2144 Lakeshore Dr
- 959 Lake Harbour Dr
- 473 Mockingbird Cir
- 879 William Blvd
- 109 Pine Knoll Dr
- 110 Pine Knoll Dr
