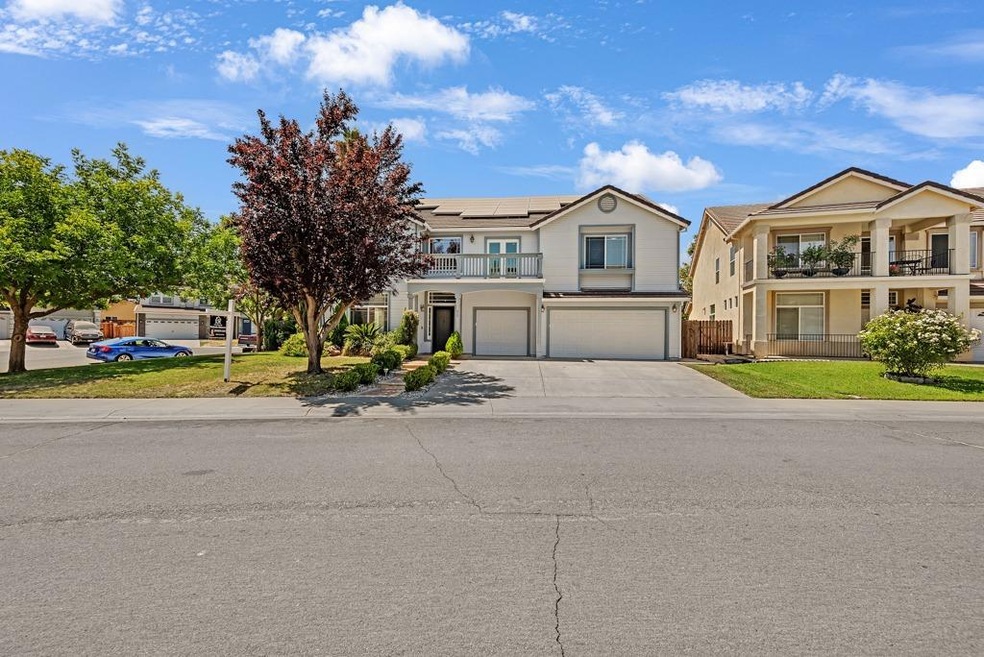Gorgeous Natomas home with 4033 sq ft of livable space, 5 bedrooms, and 3.5 bathrooms on a pristine 10,371 sq ft corner lot. This home features an open floor plan, creating a welcoming and versatile living environment. The family room includes a built-in fireplace and large windows that allow natural light to fill the space. The upgraded kitchen features an island with a sink, Cortez countertops, a walk-in pantry, and recessed lighting. Downstairs, there is a junior suite with an en-suite bathroom that includes a dual vanity, a soaking tub with a separate custom tile shower, and a walk-in closet. Additionally, there is a laundry room on the lower level. Upstairs, there are 3 additional bedrooms, a full bath, a loft, and a primary suite with a balcony, two walk-in closets, dual vanity, a soaking tub with jets, and a large separate custom tile shower for two. Outside, there is a stunning swimming pool with a waterfall, a patio cover, providing a tranquil outdoor oasis for recreation, entertainment, and leisure. The property also includes a custom-designed 3-car garage.

