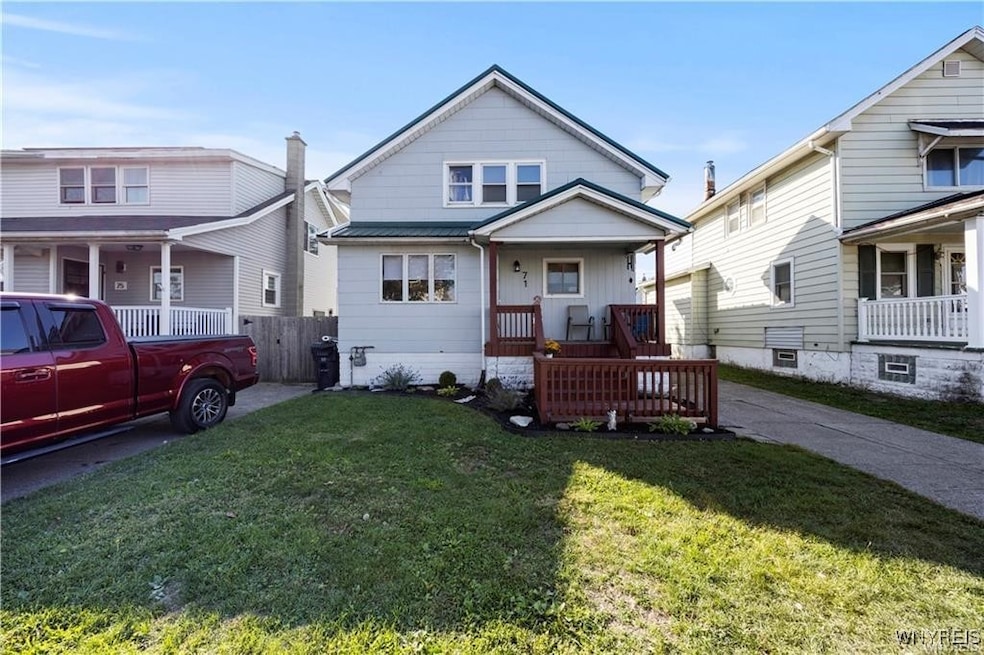71 Walnut St Buffalo, NY 14218
Estimated payment $1,087/month
Highlights
- Deck
- Wood Flooring
- Solid Surface Countertops
- Property is near public transit
- Separate Formal Living Room
- Formal Dining Room
About This Home
Move-in-ready home in Lackawanna with key updates, furnace 2020, roof 2020, updated interior paint, refreshed kitchen, and glass block basement windows. Enjoy a formal dining area off the kitchen and a large living room in the back. Upstairs offers four bedrooms providing flexible living space. Appliances included as-is. Exterior features include a front porch and back deck overlooking the fenced yard. Convenient location near shopping, restaurants, and major routes.
Listing Agent
Listing by HUNT Real Estate Corporation Brokerage Phone: 716-401-9696 License #10401379205 Listed on: 11/25/2025

Home Details
Home Type
- Single Family
Est. Annual Taxes
- $3,160
Year Built
- Built in 1923
Lot Details
- 3,850 Sq Ft Lot
- Lot Dimensions are 35x110
- Property is Fully Fenced
- Rectangular Lot
Home Design
- Block Foundation
- Shake Siding
Interior Spaces
- 1,440 Sq Ft Home
- 2-Story Property
- Separate Formal Living Room
- Formal Dining Room
Kitchen
- Eat-In Kitchen
- Gas Oven
- Gas Range
- Microwave
- Dishwasher
- Solid Surface Countertops
Flooring
- Wood
- Laminate
- Ceramic Tile
Bedrooms and Bathrooms
- 4 Bedrooms
- 1 Full Bathroom
Laundry
- Laundry Room
- Dryer
- Washer
Basement
- Basement Fills Entire Space Under The House
- Laundry in Basement
Parking
- No Garage
- Driveway
Outdoor Features
- Deck
- Open Patio
- Porch
Location
- Property is near public transit
Schools
- Martin Road Elementary School
- Lackawanna Middle School
- Lackawanna High School
Utilities
- Forced Air Heating System
- Heating System Uses Gas
- Hot Water Heating System
- Programmable Thermostat
- Gas Water Heater
Community Details
- Bethlehem Park Subdivision
Listing and Financial Details
- Tax Lot 14
- Assessor Parcel Number 140900-141-830-0006-014-000
Map
Home Values in the Area
Average Home Value in this Area
Tax History
| Year | Tax Paid | Tax Assessment Tax Assessment Total Assessment is a certain percentage of the fair market value that is determined by local assessors to be the total taxable value of land and additions on the property. | Land | Improvement |
|---|---|---|---|---|
| 2024 | $1,627 | $70,000 | $4,000 | $66,000 |
| 2023 | $1,527 | $70,000 | $4,000 | $66,000 |
| 2022 | $1,643 | $70,000 | $4,000 | $66,000 |
| 2021 | $1,658 | $70,000 | $4,000 | $66,000 |
| 2020 | $748 | $70,000 | $4,000 | $66,000 |
| 2019 | $2,375 | $49,000 | $4,000 | $45,000 |
| 2018 | $1,376 | $49,000 | $4,000 | $45,000 |
| 2017 | $2,375 | $49,000 | $4,000 | $45,000 |
| 2016 | $1,408 | $49,000 | $4,000 | $45,000 |
| 2015 | -- | $49,000 | $4,000 | $45,000 |
| 2014 | -- | $49,000 | $4,000 | $45,000 |
Property History
| Date | Event | Price | List to Sale | Price per Sq Ft |
|---|---|---|---|---|
| 01/19/2026 01/19/26 | Pending | -- | -- | -- |
| 11/25/2025 11/25/25 | For Sale | $159,900 | -- | $111 / Sq Ft |
Purchase History
| Date | Type | Sale Price | Title Company |
|---|---|---|---|
| Warranty Deed | $100,000 | None Available | |
| Warranty Deed | $100,000 | None Available | |
| Warranty Deed | $100,000 | None Available | |
| Warranty Deed | $100,000 | None Available |
Mortgage History
| Date | Status | Loan Amount | Loan Type |
|---|---|---|---|
| Open | $80,000 | New Conventional | |
| Closed | $80,000 | New Conventional |
Source: Western New York Real Estate Information Services (WNYREIS)
MLS Number: B1652585
APN: 140900-141-830-0006-014-000
- 2694 Hamburg Turnpike
- 20 Lincoln Ave
- 8 Birch St
- 161 Wilmuth Ave
- 120 Wilmuth Ave
- 25 Holbrook St
- 75 Wood St
- 63 Wood St
- 24 Home Place
- 33 Keever Ave
- 3692 1st St
- 6 Krakow St
- 54 Shamrock Dr
- 30 Kane St
- 187 Milnor Ave
- 138 Cleveland Ave
- 0 Lakeview Terrace W Unit B1650477
- 15 Monroe St
- 3473 S Park Ave
- 221 Kirby Ave
Ask me questions while you tour the home.






