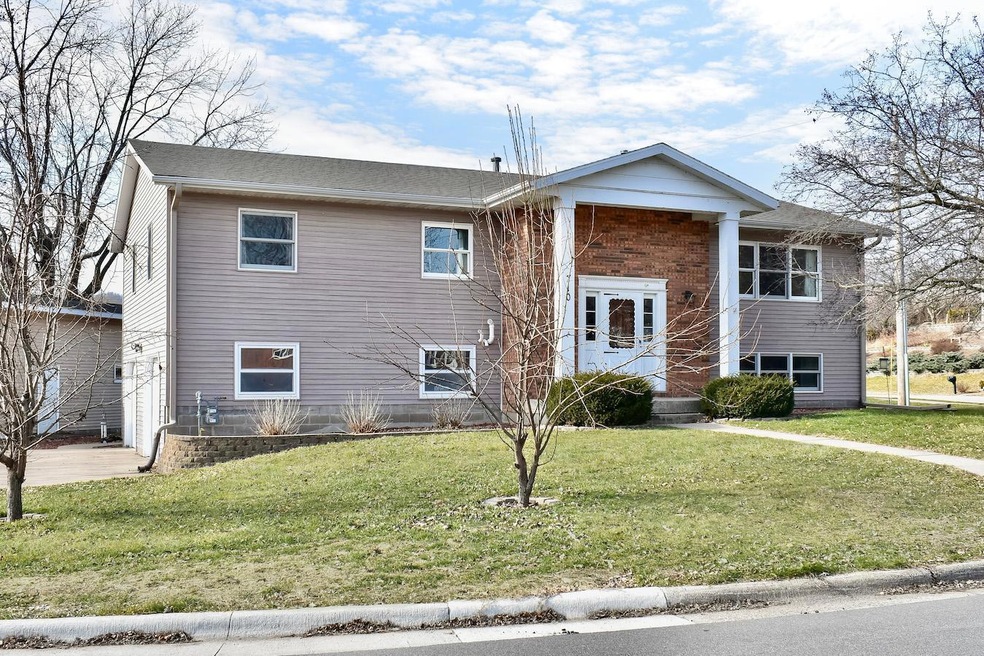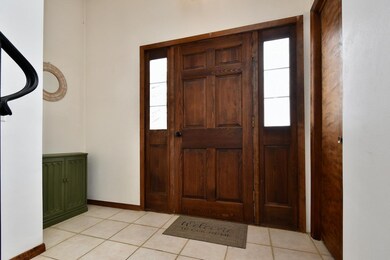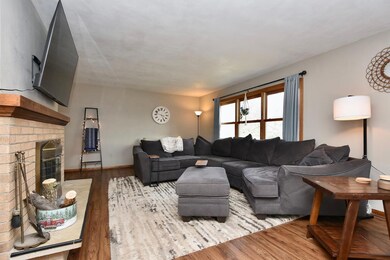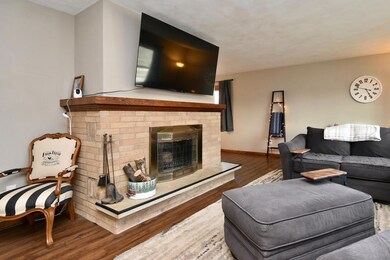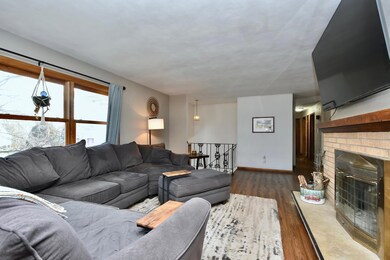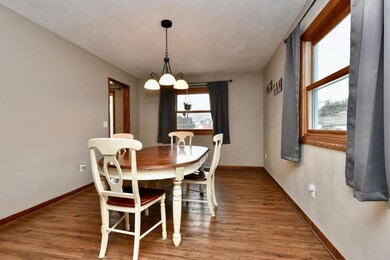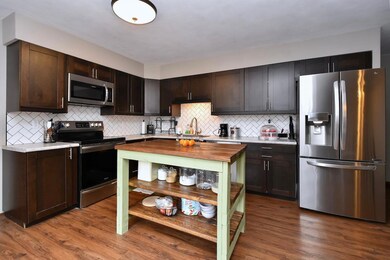
710 Birch St La Crescent, MN 55947
Estimated Value: $334,814 - $377,000
Highlights
- Deck
- Main Floor Primary Bedroom
- No HOA
- Family Room with Fireplace
- Corner Lot
- Stainless Steel Appliances
About This Home
As of March 2024Welcome home to this stunning split-level gem! Boasting 4 bedrooms and 2 bathrooms, this renovated residence offers the perfect blend of comfort and style. Step inside to discover a beautifully updated kitchen with modern conveniences of stainless-steel appliances, tile backsplash, and newer cabinets/counters. The renovated main floor bathroom offers style and ample storage. Entertain effortlessly in the spacious main floor living room, complete with a cozy woodburning fireplace, ideal for chilly evenings. Downstairs, the lower-level family room beckons with its inviting pellet fireplace, creating a warm and inviting atmosphere for gatherings with loved ones. Enjoy the convenience of an attached 2 car heated garage, providing plenty of space for both vehicles and storage. Outside, a fenced yard offers privacy and security, while a large deck sets the stage for outdoor enjoyment and relaxation. Don't miss your chance to make it yours!
Home Details
Home Type
- Single Family
Est. Annual Taxes
- $4,334
Year Built
- Built in 1973
Lot Details
- 9,583 Sq Ft Lot
- Property is Fully Fenced
- Wood Fence
- Chain Link Fence
- Corner Lot
Parking
- 2 Car Attached Garage
- Heated Garage
- Insulated Garage
- Garage Door Opener
Home Design
- Bi-Level Home
Interior Spaces
- Wood Burning Fireplace
- Family Room with Fireplace
- 2 Fireplaces
- Living Room
- Utility Room Floor Drain
- Basement
Kitchen
- Range
- Microwave
- Dishwasher
- Stainless Steel Appliances
- Disposal
Bedrooms and Bathrooms
- 4 Bedrooms
- Primary Bedroom on Main
Laundry
- Dryer
- Washer
Additional Features
- Deck
- Forced Air Heating and Cooling System
Community Details
- No Home Owners Association
Listing and Financial Details
- Assessor Parcel Number R250973000
Ownership History
Purchase Details
Home Financials for this Owner
Home Financials are based on the most recent Mortgage that was taken out on this home.Purchase Details
Home Financials for this Owner
Home Financials are based on the most recent Mortgage that was taken out on this home.Purchase Details
Home Financials for this Owner
Home Financials are based on the most recent Mortgage that was taken out on this home.Purchase Details
Home Financials for this Owner
Home Financials are based on the most recent Mortgage that was taken out on this home.Purchase Details
Home Financials for this Owner
Home Financials are based on the most recent Mortgage that was taken out on this home.Purchase Details
Home Financials for this Owner
Home Financials are based on the most recent Mortgage that was taken out on this home.Similar Homes in La Crescent, MN
Home Values in the Area
Average Home Value in this Area
Purchase History
| Date | Buyer | Sale Price | Title Company |
|---|---|---|---|
| Feltz Westin | $330,000 | -- | |
| Feltz Westin | -- | None Listed On Document | |
| Domnie Brandyn | $291,000 | -- | |
| Quanrud Ryan J | $247,500 | None Available | |
| Pater Christopher R | $209,900 | -- | |
| Wieser Shawn E | $179,900 | None Available |
Mortgage History
| Date | Status | Borrower | Loan Amount |
|---|---|---|---|
| Open | Feltz Westin | $264,000 | |
| Closed | Feltz Westin | $264,000 | |
| Previous Owner | Domnie Brandyn | $276,450 | |
| Previous Owner | Quanrud Ryan J | $235,000 | |
| Previous Owner | Pater Christopher R | $199,500 | |
| Previous Owner | Pater Christopher R | $199,405 | |
| Previous Owner | Wieser Shawn E | $22,500 | |
| Previous Owner | Wieser Shawn E | $150,000 | |
| Previous Owner | Wieser Shawn E | $147,200 | |
| Previous Owner | Wieser Shawn E | $150,400 | |
| Previous Owner | Wieser Shawn E | $17,500 | |
| Previous Owner | Wieser Shawn E | $161,900 |
Property History
| Date | Event | Price | Change | Sq Ft Price |
|---|---|---|---|---|
| 03/29/2024 03/29/24 | Sold | $330,000 | +3.1% | $131 / Sq Ft |
| 02/26/2024 02/26/24 | Pending | -- | -- | -- |
| 02/22/2024 02/22/24 | For Sale | $320,000 | +10.0% | $127 / Sq Ft |
| 09/20/2022 09/20/22 | Sold | $291,000 | +0.7% | $115 / Sq Ft |
| 08/03/2022 08/03/22 | Pending | -- | -- | -- |
| 07/20/2022 07/20/22 | For Sale | $289,000 | +16.8% | $114 / Sq Ft |
| 06/25/2020 06/25/20 | Sold | $247,500 | 0.0% | $97 / Sq Ft |
| 05/18/2020 05/18/20 | Pending | -- | -- | -- |
| 05/14/2020 05/14/20 | For Sale | $247,500 | +17.9% | $97 / Sq Ft |
| 12/14/2018 12/14/18 | Sold | $209,900 | 0.0% | $83 / Sq Ft |
| 11/05/2018 11/05/18 | Pending | -- | -- | -- |
| 10/09/2018 10/09/18 | For Sale | $209,900 | -- | $83 / Sq Ft |
Tax History Compared to Growth
Tax History
| Year | Tax Paid | Tax Assessment Tax Assessment Total Assessment is a certain percentage of the fair market value that is determined by local assessors to be the total taxable value of land and additions on the property. | Land | Improvement |
|---|---|---|---|---|
| 2024 | $4,348 | $318,400 | $48,100 | $270,300 |
| 2023 | $4,334 | $295,000 | $35,000 | $260,000 |
| 2022 | $3,678 | $295,000 | $35,000 | $260,000 |
| 2020 | -- | $218,800 | $35,000 | $183,800 |
| 2019 | -- | $218,800 | $35,000 | $183,800 |
| 2018 | -- | $242,900 | $35,000 | $207,900 |
| 2017 | -- | $208,100 | $32,727 | $175,373 |
| 2016 | -- | $225,100 | $35,400 | $189,700 |
| 2015 | -- | $202,000 | $33,500 | $168,500 |
| 2014 | -- | $182,900 | $30,332 | $152,568 |
Agents Affiliated with this Home
-
Celeste Liesch

Seller's Agent in 2024
Celeste Liesch
Edina Realty, Inc.
(507) 459-8311
6 in this area
263 Total Sales
-
Joshua Gran
J
Buyer's Agent in 2024
Joshua Gran
Gerrard-Hoeschler
(507) 458-6300
3 in this area
8 Total Sales
-
Ryan Quanrud

Seller's Agent in 2022
Ryan Quanrud
Coldwell Banker Realty
(507) 272-6529
1 in this area
11 Total Sales
-
N
Seller's Agent in 2020
NON MLS-LAC
NON MLS
-
Alan Iverson

Buyer's Agent in 2020
Alan Iverson
Castle Realty, LLC
(608) 386-6483
22 in this area
993 Total Sales
-
M
Seller's Agent in 2018
Michael Pietrek
Berkshire Hathaway HomeServices North Properties
Map
Source: NorthstarMLS
MLS Number: 6489445
APN: 25.0973.000
- 811 Spruce Dr
- 604 Hickory Ct
- 1530 Valley Ln
- 637 N 1st St
- 0 Hickory Ln
- 604 Hickory Ct
- 701 Trifecta Ave
- 405 August Hills Dr
- 233 N 3rd St
- 304 Regent Dr
- 742 Shore Acres Rd
- 612 N 13th St
- 403 N 14th St
- 218 Shore Acres Rd
- 639 Pettibone Pointe Way
- 323 River Point
- 322 River Point Unit L2
- 326 River Point
- 328 River Point
- 1301 La Crescent Place
