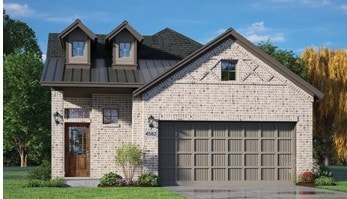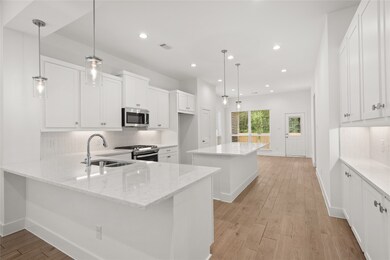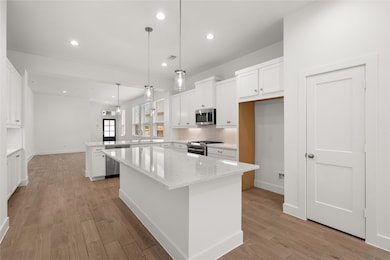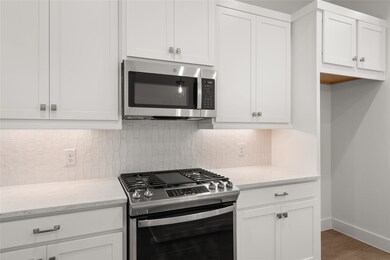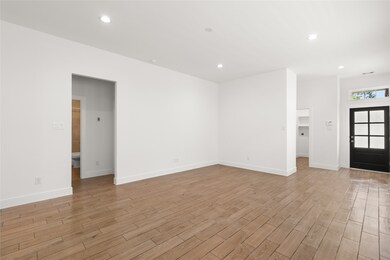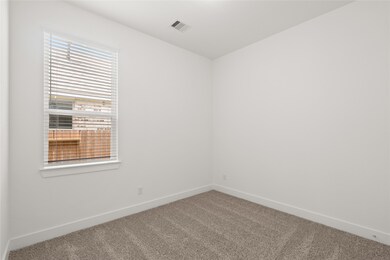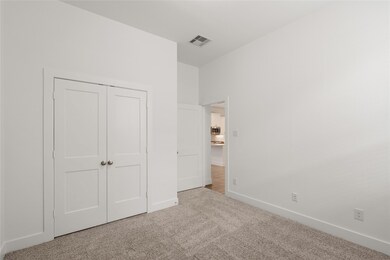
710 Campbell Crossing Ct Willis, TX 77318
The Woodlands Hills NeighborhoodEstimated payment $2,409/month
Highlights
- Under Construction
- Traditional Architecture
- Quartz Countertops
- Deck
- High Ceiling
- 2 Car Attached Garage
About This Home
Ann Arbor plan built by Chesmar Homes –October/November 2025 completion located in a master-planned community with AMENITIES, AMENITIES, AMENITIES- The Woodland Hills! Enjoy -swimming, 24-hour fitness center, walking trails, parks/playgrounds and much more. Only 15 minutes north of The Woodlands This one-story full brick home offers 3 bedrooms, 2 bathrooms and a 2-car garage. Home features include a family room that opens to the kitchen with a large island, quartz countertops, stainless steel appliance package with convection oven, pendant lighting and under cabinet lighting. Home has fully sodded front and back yards with a full irrigation system, extended covered patio and Security System. This home is loaded with beautiful upgrades and will not disappoint.
Home Details
Home Type
- Single Family
Year Built
- Built in 2025 | Under Construction
Lot Details
- 5,529 Sq Ft Lot
- Back Yard Fenced
- Sprinkler System
HOA Fees
- $84 Monthly HOA Fees
Parking
- 2 Car Attached Garage
Home Design
- Traditional Architecture
- Brick Exterior Construction
- Slab Foundation
- Composition Roof
Interior Spaces
- 1,702 Sq Ft Home
- 1-Story Property
- High Ceiling
- Ceiling Fan
- Window Treatments
- Insulated Doors
- Family Room
- Utility Room
Kitchen
- Gas Range
- Microwave
- Dishwasher
- Quartz Countertops
Flooring
- Carpet
- Tile
Bedrooms and Bathrooms
- 3 Bedrooms
- 2 Full Bathrooms
- Double Vanity
Laundry
- Dryer
- Washer
Home Security
- Security System Owned
- Fire and Smoke Detector
Eco-Friendly Details
- ENERGY STAR Qualified Appliances
- Energy-Efficient Windows with Low Emissivity
- Energy-Efficient HVAC
- Energy-Efficient Doors
- Energy-Efficient Thermostat
- Ventilation
Outdoor Features
- Deck
- Patio
Schools
- W. Lloyd Meador Elementary School
- Robert P. Brabham Middle School
- Willis High School
Utilities
- Cooling System Powered By Gas
- Central Heating and Cooling System
- Heating System Uses Gas
- Programmable Thermostat
Community Details
- Inframark Association, Phone Number (281) 870-0585
- Built by Chesmar Homes
- The Woodlands Hills Subdivision
Map
Home Values in the Area
Average Home Value in this Area
Property History
| Date | Event | Price | Change | Sq Ft Price |
|---|---|---|---|---|
| 09/01/2025 09/01/25 | Price Changed | $362,930 | +0.9% | $213 / Sq Ft |
| 07/15/2025 07/15/25 | Price Changed | $359,751 | -3.7% | $211 / Sq Ft |
| 07/07/2025 07/07/25 | For Sale | $373,500 | -- | $219 / Sq Ft |
Similar Homes in Willis, TX
Source: Houston Association of REALTORS®
MLS Number: 5984918
- 702 Campbell Crossing Ct
- 703 Campbell Crossing Ct
- 719 Campbell Crossing Ct
- 676 Crested Duck Ct
- 656 Crested Duck Ct
- 652 Crested Duck Ct
- 295 Mallards Rim Dr
- 291 Mallards Rim Dr
- 105 Mallards Rim Dr
- 644 Crested Duck Ct
- 275 Mallrads Rim Dr
- 271 Mallards Rim Dr
- 119 Mockingbird Trails Dr
- 126 Mockingbird Trails Dr
- 627 Crested Duck Ct
- 619 Crested Duck Ct
- 615 Crested Duck Ct
- 115 Mockingbird Trails Dr
- 315 Branta Ct
- 106 Mockingbird Trails Dr
- 669 Falling Cave Dr
- 9700 Fm 1097 Rd W
- 807 W Montgomery St
- 12567 Canyon Falls Blvd
- 170 S Bend Dr Unit A
- 519 Carina Gaze Dr
- 104 Young St
- 146 S Bend Ct Unit A
- 119 S Bend Ct Unit A
- 500 Young St Unit B
- 420 Flowering Lotus Ct
- 316 Silver Carp Trail
- 152 Red Cascade Trail
- 128 Winged Elm Ct
- 127 Winged Elm Ct
- 148 Gray Pine Grove Way
- 135 Teralyn Grove Loop
- 10430 Farm To Market 1097
- 127 Dr
- 206 E Powell St
