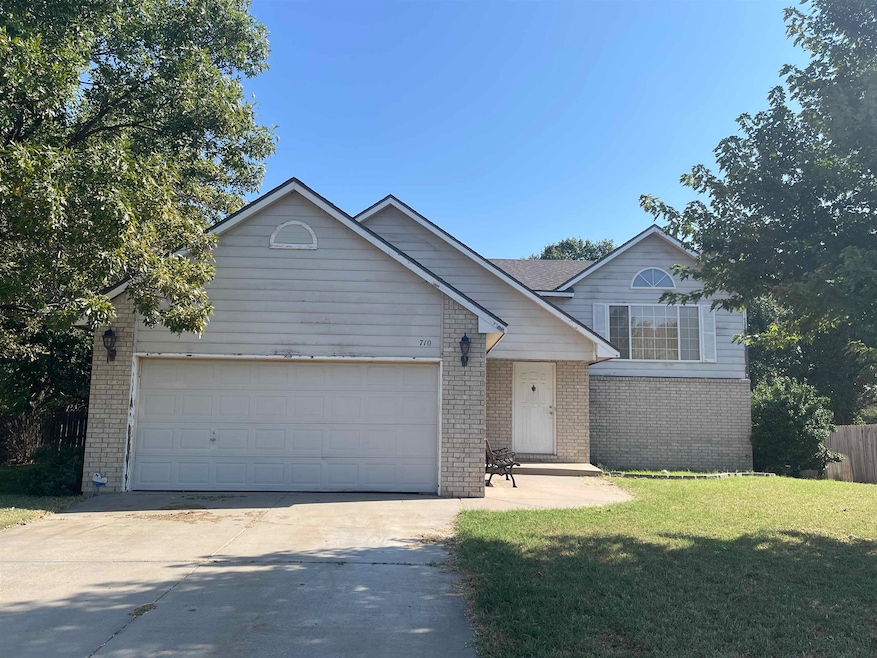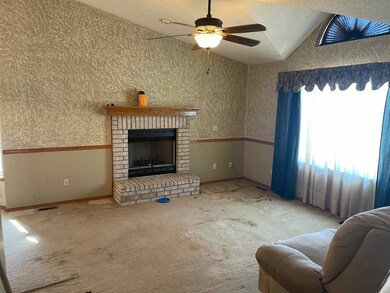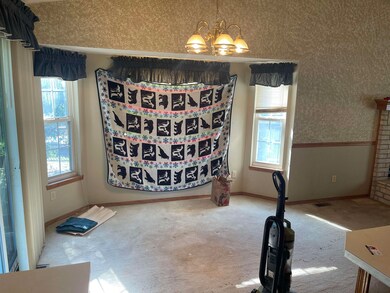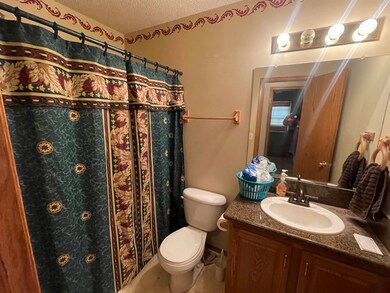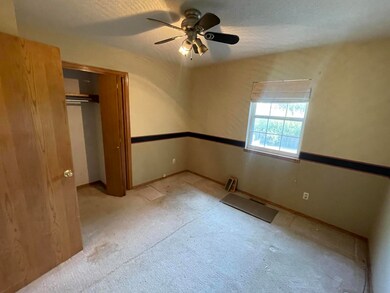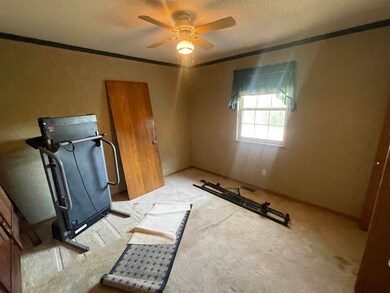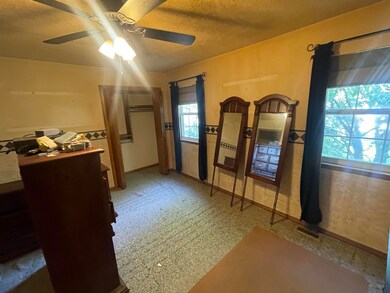
Highlights
- Deck
- Family Room with Fireplace
- No HOA
- Maize Elementary School Rated A-
- Vaulted Ceiling
- 2 Car Attached Garage
About This Home
As of February 2025This Bi-level home includes, 3 bedrooms and 3 bathrooms. Two finished living rooms both include fireplace. Basement is partially finished with a family room and bathroom complete. Two bedrooms are partially finished which could make this and 5 bedroom 3 bath home with some flooring and paint work . Large fenced backyard. Walk in to some sweat equity, home needs some TLC. Home is being sold as is in its present condition. Seller entertaining all resoniable offers.
Last Agent to Sell the Property
Keller Williams Hometown Partners License #00231371 Listed on: 09/15/2024
Home Details
Home Type
- Single Family
Est. Annual Taxes
- $3,597
Year Built
- Built in 1997
Lot Details
- 0.36 Acre Lot
- Wood Fence
Parking
- 2 Car Attached Garage
Home Design
- Composition Roof
Interior Spaces
- Vaulted Ceiling
- Ceiling Fan
- Window Treatments
- Family Room with Fireplace
- Living Room
- Combination Kitchen and Dining Room
- Laundry in Basement
Flooring
- Carpet
- Vinyl
Bedrooms and Bathrooms
- 3 Bedrooms
- Walk-In Closet
- 3 Full Bathrooms
Laundry
- Laundry Room
- 220 Volts In Laundry
Outdoor Features
- Deck
Schools
- Maize
- Maize High School
Utilities
- Forced Air Heating and Cooling System
- Heating System Uses Gas
- Irrigation Well
Community Details
- No Home Owners Association
- Carriage Crossing Subdivision
Listing and Financial Details
- Assessor Parcel Number 00000-00289060
Ownership History
Purchase Details
Home Financials for this Owner
Home Financials are based on the most recent Mortgage that was taken out on this home.Purchase Details
Home Financials for this Owner
Home Financials are based on the most recent Mortgage that was taken out on this home.Purchase Details
Home Financials for this Owner
Home Financials are based on the most recent Mortgage that was taken out on this home.Similar Homes in Maize, KS
Home Values in the Area
Average Home Value in this Area
Purchase History
| Date | Type | Sale Price | Title Company |
|---|---|---|---|
| Warranty Deed | -- | Security 1St Title | |
| Warranty Deed | -- | Security 1St Title | |
| Administrators Deed | $200,000 | None Listed On Document | |
| Warranty Deed | -- | -- |
Mortgage History
| Date | Status | Loan Amount | Loan Type |
|---|---|---|---|
| Open | $285,000 | New Conventional | |
| Previous Owner | $220,000 | New Conventional | |
| Previous Owner | $10,000 | New Conventional | |
| Previous Owner | $76,050 | No Value Available |
Property History
| Date | Event | Price | Change | Sq Ft Price |
|---|---|---|---|---|
| 02/21/2025 02/21/25 | Sold | -- | -- | -- |
| 01/25/2025 01/25/25 | Pending | -- | -- | -- |
| 01/09/2025 01/09/25 | For Sale | $310,000 | +24.0% | $136 / Sq Ft |
| 10/17/2024 10/17/24 | Sold | -- | -- | -- |
| 09/20/2024 09/20/24 | Pending | -- | -- | -- |
| 09/15/2024 09/15/24 | For Sale | $250,000 | -- | $176 / Sq Ft |
Tax History Compared to Growth
Tax History
| Year | Tax Paid | Tax Assessment Tax Assessment Total Assessment is a certain percentage of the fair market value that is determined by local assessors to be the total taxable value of land and additions on the property. | Land | Improvement |
|---|---|---|---|---|
| 2025 | $3,498 | $26,083 | $6,406 | $19,677 |
| 2023 | $3,498 | $23,932 | $4,623 | $19,309 |
| 2022 | $2,501 | $21,207 | $4,359 | $16,848 |
| 2021 | $2,316 | $19,459 | $3,094 | $16,365 |
| 2020 | $2,197 | $18,355 | $3,094 | $15,261 |
| 2019 | $2,596 | $17,159 | $3,094 | $14,065 |
| 2018 | $2,434 | $16,043 | $2,461 | $13,582 |
| 2017 | $2,350 | $0 | $0 | $0 |
| 2016 | $2,278 | $0 | $0 | $0 |
| 2015 | $2,239 | $0 | $0 | $0 |
| 2014 | $2,216 | $0 | $0 | $0 |
Agents Affiliated with this Home
-
Tiffany Denny

Seller's Agent in 2025
Tiffany Denny
Keller Williams Signature Partners, LLC
(316) 573-2928
2 in this area
68 Total Sales
-
Barbara Maley

Seller's Agent in 2024
Barbara Maley
Keller Williams Hometown Partners
(316) 308-2003
1 in this area
160 Total Sales
Map
Source: South Central Kansas MLS
MLS Number: 644738
APN: 084-20-0-32-01-015.00
- 517 S Sweetwater Rd
- 403 S Sweetwater Rd
- 605 S Sweetwater Creek
- 530 Conestoga Rd
- 606 S Sweetwater Creek
- 617 S Sweetwater Cir
- 618 S Sweetwater Creek
- 532 S Longbranch Dr
- 319 S Jonathan St
- 718 Atherton St
- 721 S Longbranch Dr
- 9630 W Cedar Ln
- 9637 W Cedar Ln
- 4461 N Bluestem St
- 4456 N Bluestem St
- 733 S James Ave
- 9617 W Wilkinson Ct
- 9623 W Wilkinson Ct
- 305 S Park St
- 4455 N Grey Meadows St
