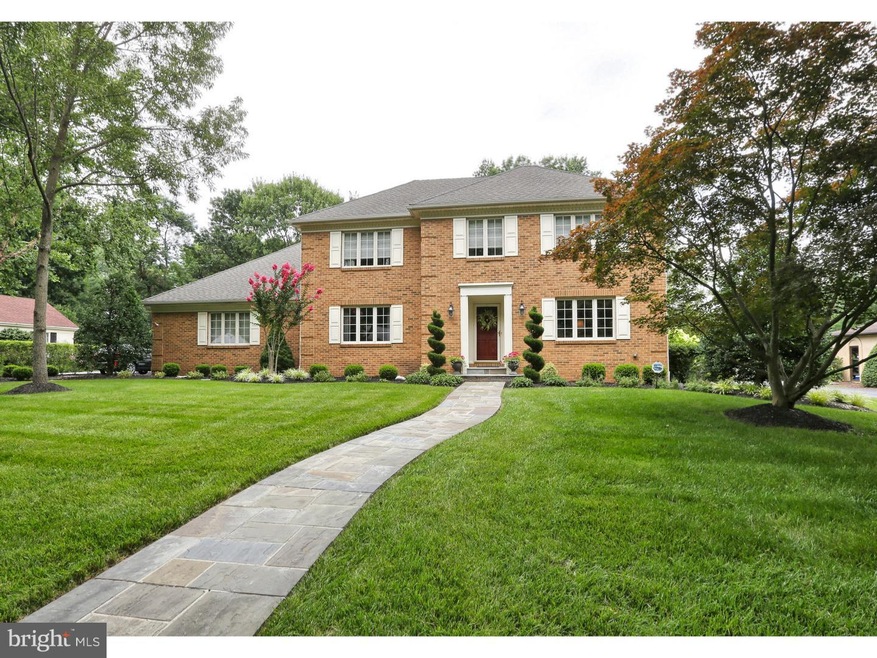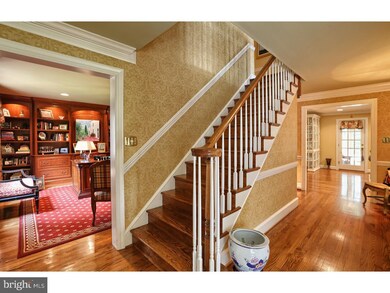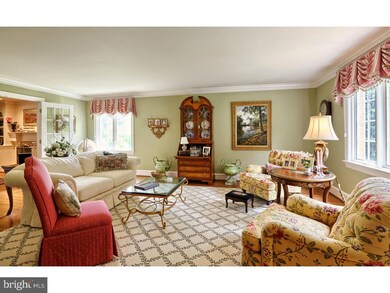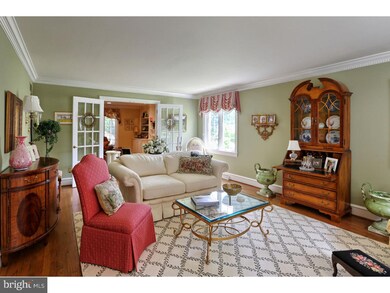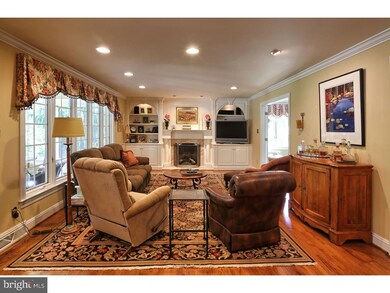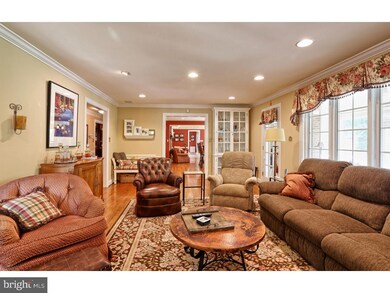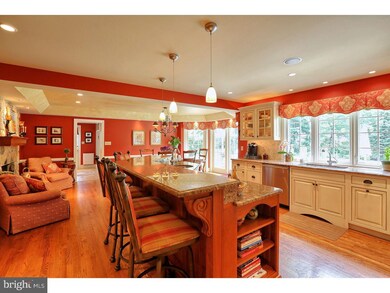
710 Westcliff Rd Wilmington, DE 19803
Talleyville NeighborhoodEstimated Value: $809,000 - $1,032,000
Highlights
- 0.58 Acre Lot
- Wood Flooring
- Built-In Self-Cleaning Double Oven
- Colonial Architecture
- 1 Fireplace
- Porch
About This Home
As of November 2015Extensively renovated, all brick exterior colonial on over a half-acre lot in the quiet upscale neighborhood of Edenridge. This house has endless upgrades, and every modern amenity you can imagine. Large and spacious 4 bedroom, 4.5 bath home with extended and updated kitchen, renovated and updated bathrooms, hardwood floors throughout, and beautifully finished basement. Tankless water heater and whole house generator installed, 2 fireplaces. Natural gas heat. Enjoy the enormous backyard on the beautiful patio, or in the large screened in porch. Work at home in a custom cherry paneled executive office. This comfortable, gracious and solidly constructed home offers the assurances of updated systems, with meticulously detailed finishes. The location and setting accommodates every wish list.
Last Agent to Sell the Property
Ashle Wilson Bailey
Long & Foster Real Estate, Inc. Listed on: 09/09/2015
Co-Listed By
Paula deBruin
Long & Foster Real Estate, Inc.
Last Buyer's Agent
Paula deBruin
Long & Foster Real Estate, Inc.
Home Details
Home Type
- Single Family
Est. Annual Taxes
- $5,644
Year Built
- Built in 1975
Lot Details
- 0.58 Acre Lot
- Lot Dimensions are 123x215
- Level Lot
- Open Lot
- Back, Front, and Side Yard
- Property is in good condition
- Property is zoned NC15
HOA Fees
- $7 Monthly HOA Fees
Parking
- 2 Car Attached Garage
- Driveway
Home Design
- Colonial Architecture
- Brick Exterior Construction
- Shingle Roof
Interior Spaces
- 3,650 Sq Ft Home
- Property has 2 Levels
- Ceiling Fan
- 1 Fireplace
- Family Room
- Living Room
- Dining Room
- Finished Basement
- Basement Fills Entire Space Under The House
Kitchen
- Eat-In Kitchen
- Butlers Pantry
- Built-In Self-Cleaning Double Oven
- Built-In Range
- Dishwasher
- Kitchen Island
- Disposal
Flooring
- Wood
- Tile or Brick
Bedrooms and Bathrooms
- 4 Bedrooms
- En-Suite Primary Bedroom
- En-Suite Bathroom
- 4.5 Bathrooms
- Walk-in Shower
Laundry
- Laundry Room
- Laundry on main level
Outdoor Features
- Patio
- Porch
Schools
- Lombardy Elementary School
- Springer Middle School
- Brandywine High School
Utilities
- Forced Air Heating and Cooling System
- Heating System Uses Gas
- Natural Gas Water Heater
- Cable TV Available
Community Details
- Association fees include common area maintenance, snow removal
- Edenridge Subdivision
Listing and Financial Details
- Tax Lot 151
- Assessor Parcel Number 06-063.00-151
Ownership History
Purchase Details
Home Financials for this Owner
Home Financials are based on the most recent Mortgage that was taken out on this home.Purchase Details
Home Financials for this Owner
Home Financials are based on the most recent Mortgage that was taken out on this home.Similar Homes in Wilmington, DE
Home Values in the Area
Average Home Value in this Area
Purchase History
| Date | Buyer | Sale Price | Title Company |
|---|---|---|---|
| Epifano Lisa A | -- | None Available | |
| Collins Mark D | $450,000 | -- |
Mortgage History
| Date | Status | Borrower | Loan Amount |
|---|---|---|---|
| Closed | Epifano Lisa A | $266,400 | |
| Closed | Collins Mark D | $360,000 |
Property History
| Date | Event | Price | Change | Sq Ft Price |
|---|---|---|---|---|
| 11/20/2015 11/20/15 | Sold | $829,900 | 0.0% | $227 / Sq Ft |
| 10/04/2015 10/04/15 | Pending | -- | -- | -- |
| 09/09/2015 09/09/15 | For Sale | $829,900 | -- | $227 / Sq Ft |
Tax History Compared to Growth
Tax History
| Year | Tax Paid | Tax Assessment Tax Assessment Total Assessment is a certain percentage of the fair market value that is determined by local assessors to be the total taxable value of land and additions on the property. | Land | Improvement |
|---|---|---|---|---|
| 2024 | $7,174 | $187,900 | $30,500 | $157,400 |
| 2023 | $6,554 | $187,900 | $30,500 | $157,400 |
| 2022 | $6,666 | $187,900 | $30,500 | $157,400 |
| 2021 | $7,046 | $187,900 | $30,500 | $157,400 |
| 2020 | $6,667 | $187,900 | $30,500 | $157,400 |
| 2019 | $296 | $187,900 | $30,500 | $157,400 |
| 2018 | $6,257 | $184,400 | $30,500 | $153,900 |
| 2017 | $6,160 | $184,400 | $30,500 | $153,900 |
| 2016 | $6,153 | $184,400 | $30,500 | $153,900 |
| 2015 | $5,666 | $184,400 | $30,500 | $153,900 |
| 2014 | $5,659 | $184,400 | $30,500 | $153,900 |
Agents Affiliated with this Home
-

Seller's Agent in 2015
Ashle Wilson Bailey
Long & Foster
-

Seller Co-Listing Agent in 2015
Paula deBruin
Long & Foster
Map
Source: Bright MLS
MLS Number: 1002692620
APN: 06-063.00-151
- 701 Westcliff Rd
- 1222 Coulee Way
- 1215 Coulee Way
- 330 Brockton Rd
- 1108 Invermere Rd
- 1106 Invermere Way
- 1363 Coulee Way
- 1111 Invermere Rd
- 1109 Invermere Rd
- 1105 Invermere Rd
- 1115 Invermere Rd
- 728 Ashford Rd
- 95 Lynthwaite Farm Ln Unit 22
- 0 Concord Mall Unit DENC2076028
- 3507 3507 Concord Pike
- 705 Halstead Rd
- 700 Halstead Rd
- 619 Amberley Rd
- 15 S Rockland Falls Rd
- 418 Brandywine Blvd
- 710 Westcliff Rd
- 708 Westcliff Rd
- 712 Westcliff Rd
- 707 Taunton Rd
- 705 Taunton Rd
- 706 Westcliff Rd
- 714 Westcliff Rd
- 709 Taunton Rd
- 17 Chilton Rd
- 703 Taunton Rd
- 713 Westcliff Rd
- 709 Westcliff Rd
- 711 Taunton Rd
- 715 Westcliff Rd
- 716 Westcliff Rd
- 707 Westcliff Rd
- 627 Kilburn Rd
- 15 Chilton Rd
- 708 Taunton Rd
- 706 Taunton Rd
