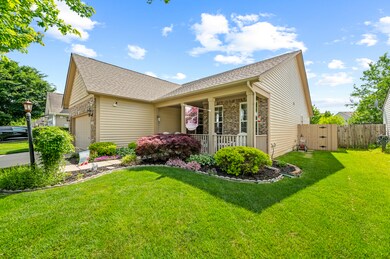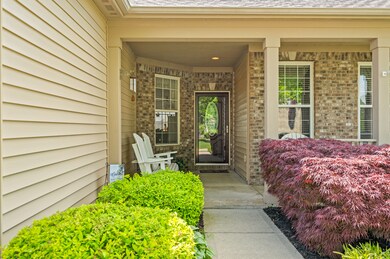
7104 Oldham Dr Indianapolis, IN 46221
West Newton NeighborhoodHighlights
- Mature Trees
- Ranch Style House
- 2 Car Attached Garage
- Vaulted Ceiling
- Covered patio or porch
- Eat-In Kitchen
About This Home
As of June 2024DON'T MISS THIS GEM!! BEAUTIFUL, LOW MAINTENANCE 3 Bedroom, 2 bath, 2 car garage (with bump out) RANCH in Decatur Township!! Homeowners have taken phenomenal care of this home. The LANDSCAPE and FENCED backyard are METICULOUS! Roofing and siding replaced in 2020; new carpet 2022. The family room/kitchen and dining room are all open for lots of family or entertaining. 9 foot ceilings throughout! Don't forget the ADORABLE SUN ROOM for morning coffee or read a good book. The sun room walks out to the patio pergola and cozy FIREPIT w/pavers. This home boasts a SPLIT FLOORPLAN. Gorgeous master suite, 2 additional nicely sized bedrooms with large closets, plus an office that could serves as another bedroom or flex space. EASY ACCESS to so many places! 10 minute drive to SR67 and many restaurants, grocery, shopping, coffee, etc. 10 minutes to I-69, 15 minutes to the Indianapolis Airport.
Last Agent to Sell the Property
Keller Williams Indy Metro S Brokerage Email: theabels@kw.com License #RB19000558

Home Details
Home Type
- Single Family
Est. Annual Taxes
- $2,438
Year Built
- Built in 2007
Lot Details
- 8,233 Sq Ft Lot
- Mature Trees
HOA Fees
- $27 Monthly HOA Fees
Parking
- 2 Car Attached Garage
Home Design
- Ranch Style House
- Brick Exterior Construction
- Slab Foundation
- Vinyl Siding
Interior Spaces
- 1,831 Sq Ft Home
- Vaulted Ceiling
- Vinyl Clad Windows
- Combination Kitchen and Dining Room
- Laundry Room
Kitchen
- Eat-In Kitchen
- Breakfast Bar
- Electric Oven
- Microwave
- Dishwasher
- Disposal
Bedrooms and Bathrooms
- 3 Bedrooms
- Walk-In Closet
- 2 Full Bathrooms
- Dual Vanity Sinks in Primary Bathroom
Outdoor Features
- Covered patio or porch
- Fire Pit
Schools
- Decatur Middle School
- Decatur Central High School
Utilities
- Electric Water Heater
Community Details
- Oak Trace Subdivision
- Property managed by Arbor Trace Section II HOA
Listing and Financial Details
- Tax Lot 386
- Assessor Parcel Number 491313100006000200
Ownership History
Purchase Details
Home Financials for this Owner
Home Financials are based on the most recent Mortgage that was taken out on this home.Purchase Details
Home Financials for this Owner
Home Financials are based on the most recent Mortgage that was taken out on this home.Map
Similar Homes in Indianapolis, IN
Home Values in the Area
Average Home Value in this Area
Purchase History
| Date | Type | Sale Price | Title Company |
|---|---|---|---|
| Warranty Deed | $265,000 | Chicago Title | |
| Deed | -- | None Available |
Mortgage History
| Date | Status | Loan Amount | Loan Type |
|---|---|---|---|
| Open | $196,000 | New Conventional | |
| Previous Owner | $121,529 | FHA | |
| Previous Owner | $30,000 | Unknown | |
| Previous Owner | $143,795 | FHA | |
| Previous Owner | $148,000 | FHA | |
| Previous Owner | $145,938 | Purchase Money Mortgage |
Property History
| Date | Event | Price | Change | Sq Ft Price |
|---|---|---|---|---|
| 06/28/2024 06/28/24 | Sold | $265,000 | -5.4% | $145 / Sq Ft |
| 05/26/2024 05/26/24 | Pending | -- | -- | -- |
| 05/17/2024 05/17/24 | For Sale | $280,000 | -- | $153 / Sq Ft |
Tax History
| Year | Tax Paid | Tax Assessment Tax Assessment Total Assessment is a certain percentage of the fair market value that is determined by local assessors to be the total taxable value of land and additions on the property. | Land | Improvement |
|---|---|---|---|---|
| 2024 | $2,811 | $273,000 | $18,100 | $254,900 |
| 2023 | $2,811 | $243,100 | $18,100 | $225,000 |
| 2022 | $2,542 | $215,500 | $18,100 | $197,400 |
| 2021 | $2,094 | $175,600 | $18,100 | $157,500 |
| 2020 | $1,708 | $152,500 | $18,100 | $134,400 |
| 2019 | $1,833 | $154,000 | $18,100 | $135,900 |
| 2018 | $1,637 | $139,000 | $18,100 | $120,900 |
| 2017 | $1,567 | $132,400 | $18,100 | $114,300 |
| 2016 | $1,592 | $134,900 | $18,100 | $116,800 |
| 2014 | $1,329 | $120,600 | $18,100 | $102,500 |
| 2013 | $1,196 | $116,700 | $18,100 | $98,600 |
Source: MIBOR Broker Listing Cooperative®
MLS Number: 21979425
APN: 49-13-13-100-006.000-200
- 5832 Cabot Dr
- 7163 Cordova Dr
- 5912 Accent Dr
- 7319 Jackie Ct
- 6853 Cordova Dr
- 5730 Pemberly Dr
- 6044 Granner Dr
- 6737 Raritan Dr
- 6611 Kellum Dr
- 5801 Mills Rd
- 5446 Lippan Way
- 6545 W Southport Rd
- 5707 W Mills Rd
- 6231 Oak Limb Ct
- 5361 Cradle River Ct
- 6124 Dry Den Ct
- 6350 Emerald Springs Dr
- 6329 Basden Dr
- 6232 Emerald Springs Dr
- 7540 S Mooresville Rd






