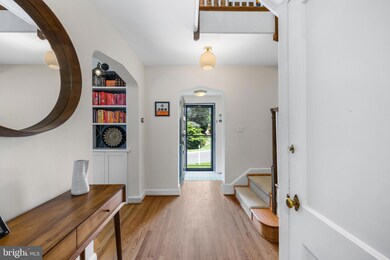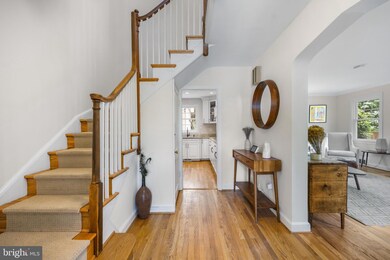
7104 Pinehurst Pkwy Chevy Chase, MD 20815
Chevy Chase Park NeighborhoodEstimated Value: $1,266,000 - $1,318,000
Highlights
- Colonial Architecture
- 1 Fireplace
- Forced Air Heating and Cooling System
- Rosemary Hills Elementary School Rated A-
- No HOA
About This Home
As of June 2023Welcome to 7104 Pinehurst Parkway, a renovated Colonial style home in the desirable neighborhood of Chevy Chase, MD. This stunning residence offers a large main level primary suite with a walk-in closet, an ensuite bath and a door providing direct access to the garden. The home has a total of 4 bedrooms and 2.5 bathrooms, and is walking distance to Rock Creek Park! Step inside and be captivated by the spacious living room, adorned with beautiful hardwood floors, custom built-in book shelving and fireplace that serves as the centerpiece of this inviting space. The living room provides the perfect atmosphere for relaxing evenings or entertaining guests. The two-room kitchen boasts a cooktop, double ovens, and sleek stainless steel appliances. French doors open up to reveal an incredible outdoor stone terrace, where you can savor your morning coffee or host memorable gatherings in a serene setting. Throughout the home, the gorgeous hardwood floors enhance the elegance and charm of each room, while also providing durability and ease of maintenance. The basement is a versatile space that can be tailored to your specific needs. Whether you envision a recreational room, a home office, or an additional living area. Situated in close proximity to Rock Creek Park, DC, Bethesda, and the Beltway, this location provides convenient access to a multitude of amenities, including shopping, dining, entertainment, and outdoor recreation. 7104 Pinehurst Parkway is an extraordinary residence that combines timeless appeal with modern conveniences, offering an exceptional lifestyle in a coveted neighborhood. Don't miss the opportunity to make this beautiful house your new home. Schedule your private showing today!
Home Details
Home Type
- Single Family
Est. Annual Taxes
- $11,158
Year Built
- Built in 1949
Lot Details
- 7,329 Sq Ft Lot
- Property is zoned R60
Home Design
- Colonial Architecture
- Brick Exterior Construction
Interior Spaces
- Property has 3 Levels
- 1 Fireplace
- Basement Fills Entire Space Under The House
Bedrooms and Bathrooms
Parking
- 1 Parking Space
- 1 Driveway Space
- Off-Street Parking
Utilities
- Forced Air Heating and Cooling System
- Natural Gas Water Heater
- Public Septic
Community Details
- No Home Owners Association
- Chevy Chase Subdivision
Listing and Financial Details
- Tax Lot 19
- Assessor Parcel Number 160700645334
Ownership History
Purchase Details
Home Financials for this Owner
Home Financials are based on the most recent Mortgage that was taken out on this home.Purchase Details
Home Financials for this Owner
Home Financials are based on the most recent Mortgage that was taken out on this home.Purchase Details
Home Financials for this Owner
Home Financials are based on the most recent Mortgage that was taken out on this home.Purchase Details
Purchase Details
Similar Homes in the area
Home Values in the Area
Average Home Value in this Area
Purchase History
| Date | Buyer | Sale Price | Title Company |
|---|---|---|---|
| Finch Fulton Thomas | $1,260,000 | Universal Title | |
| Oconnell Jessica | $900,000 | Kvs Title Llc | |
| Benmar Llc | $675,000 | Stewart Title Guaranty Co | |
| Wolfowitz Paul D | -- | None Available | |
| S Paul D | $315,000 | -- |
Mortgage History
| Date | Status | Borrower | Loan Amount |
|---|---|---|---|
| Previous Owner | Finch Fulton Thomas | $882,000 | |
| Previous Owner | Oconnell Jessica | $765,600 | |
| Previous Owner | Oconnell Jessica | $636,150 | |
| Previous Owner | Oconnell Jessica | $173,850 | |
| Previous Owner | Benmar Llc | $575,531 |
Property History
| Date | Event | Price | Change | Sq Ft Price |
|---|---|---|---|---|
| 06/28/2023 06/28/23 | Sold | $1,260,000 | -2.7% | $599 / Sq Ft |
| 06/02/2023 06/02/23 | Pending | -- | -- | -- |
| 05/23/2023 05/23/23 | For Sale | $1,295,000 | +43.9% | $616 / Sq Ft |
| 01/26/2017 01/26/17 | Sold | $900,000 | -5.2% | $337 / Sq Ft |
| 12/12/2016 12/12/16 | Pending | -- | -- | -- |
| 10/17/2016 10/17/16 | For Sale | $949,000 | +40.6% | $355 / Sq Ft |
| 11/14/2014 11/14/14 | Sold | $675,000 | -3.4% | $408 / Sq Ft |
| 10/22/2014 10/22/14 | Pending | -- | -- | -- |
| 09/22/2014 09/22/14 | For Sale | $699,000 | 0.0% | $422 / Sq Ft |
| 09/11/2014 09/11/14 | Pending | -- | -- | -- |
| 09/05/2014 09/05/14 | Price Changed | $699,000 | -4.9% | $422 / Sq Ft |
| 07/18/2014 07/18/14 | Price Changed | $735,000 | -1.9% | $444 / Sq Ft |
| 06/13/2014 06/13/14 | For Sale | $749,000 | -- | $452 / Sq Ft |
Tax History Compared to Growth
Tax History
| Year | Tax Paid | Tax Assessment Tax Assessment Total Assessment is a certain percentage of the fair market value that is determined by local assessors to be the total taxable value of land and additions on the property. | Land | Improvement |
|---|---|---|---|---|
| 2024 | $12,484 | $1,020,967 | $0 | $0 |
| 2023 | $5,688 | $986,433 | $0 | $0 |
| 2022 | $10,466 | $951,900 | $579,700 | $372,200 |
| 2021 | $9,983 | $934,667 | $0 | $0 |
| 2020 | $9,983 | $917,433 | $0 | $0 |
| 2019 | $9,703 | $900,200 | $527,100 | $373,100 |
| 2018 | $8,985 | $836,400 | $0 | $0 |
| 2017 | $8,424 | $772,600 | $0 | $0 |
| 2016 | -- | $708,800 | $0 | $0 |
| 2015 | $6,516 | $683,067 | $0 | $0 |
| 2014 | $6,516 | $657,333 | $0 | $0 |
Agents Affiliated with this Home
-
Jennifer Smira

Seller's Agent in 2023
Jennifer Smira
Compass
(202) 340-7675
3 in this area
855 Total Sales
-
Kristina Walker

Buyer's Agent in 2023
Kristina Walker
KW United
(703) 981-7802
1 in this area
334 Total Sales
-
Meg Losty
M
Seller's Agent in 2017
Meg Losty
Compass
28 Total Sales
-
T
Seller's Agent in 2014
Timothy Healy
Long & Foster
-
Jay Jeffery
J
Buyer's Agent in 2014
Jay Jeffery
Sell Rite Real Estate
(301) 943-2113
6 Total Sales
Map
Source: Bright MLS
MLS Number: MDMC2093392
APN: 07-00645334
- 7024 Bybrook Ln
- 7303 Pomander Ln
- 7417 Lynnhurst St
- 3200 Winnett Rd
- 7217 Rollingwood Dr
- 3141 Aberfoyle Place NW
- 6520 Western Ave
- 3131 Aberfoyle Place NW
- 6617 Barnaby St NW
- 3025 Daniel Ln NW
- 7211 Summit Ave
- 6420 31st Place NW
- 7030 Oregon Ave NW
- 3015 Oregon Knolls Dr NW
- 3500 Shepherd St
- 3419 Cummings Ln
- 3417 Cummings Ln
- 6419 Barnaby St NW
- 3515 Taylor St
- 3517 Turner Ln
- 7104 Pinehurst Pkwy
- 7020 Western Ave
- 7108 Pinehurst Pkwy
- 7016 Western Ave
- 7020 Bybrook Ln
- 7012 Western Ave
- 7100 Western Ave
- 7103 Pinehurst Pkwy
- 7021 Bybrook Ln
- 7017 Bybrook Ln
- 7200 Pinehurst Pkwy
- 7016 Bybrook Ln
- 7013 Bybrook Ln
- 7008 Western Ave
- 7041 Western Ave NW
- 7035 Western Ave NW
- 7104 Western Ave
- 7045 Western Ave NW
- 7009 Bybrook Ln
- 7203 Bybrook Ln






