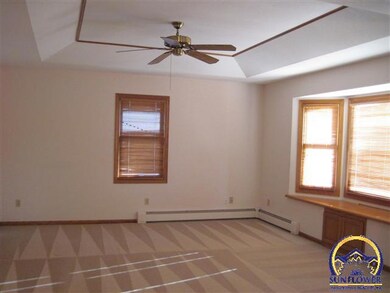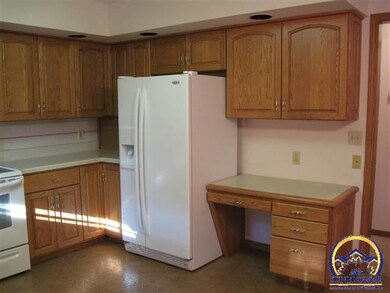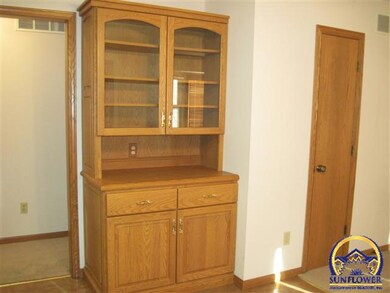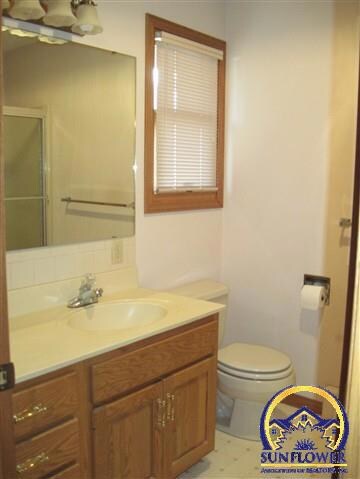
711 Ash St Lyndon, KS 66451
Highlights
- Deck
- 2 Car Attached Garage
- Thermal Pane Windows
- Ranch Style House
- Coffered Ceiling
- Forced Air Cooling System
About This Home
As of April 2019Sharp 3 BR, 3 BA ranch. Open LR, DR & oak kit with lots of special features and built-ins. MBR suite w/walk-in closet and bath with tub/shower combo. 2nd bedroom, bath and laundry/mudrm on main flr. Wide staircase to basement with 2nd laundry, 3rd BA, lg FR & 3rd BR w/daylight windows. 2 hall baths have lg step-in showers. Thermopane wndws, low maint ext, dbl gar, rev. osmosis, water softner and central vac. Close to schools, park & walking trail.
Last Agent to Sell the Property
Superior Real Estate License #SP00014280 Listed on: 03/18/2012
Home Details
Home Type
- Single Family
Est. Annual Taxes
- $2,450
Year Built
- Built in 1991
Parking
- 2 Car Attached Garage
- Automatic Garage Door Opener
Home Design
- Ranch Style House
- Frame Construction
- Architectural Shingle Roof
- Stick Built Home
Interior Spaces
- 1,910 Sq Ft Home
- Central Vacuum
- Coffered Ceiling
- Thermal Pane Windows
- Family Room
- Living Room
- Combination Kitchen and Dining Room
- Carpet
Kitchen
- Electric Range
- Dishwasher
Bedrooms and Bathrooms
- 3 Bedrooms
- 3 Full Bathrooms
Laundry
- Laundry Room
- Laundry on main level
Partially Finished Basement
- Laundry in Basement
- Natural lighting in basement
Schools
- Lyndon Elementary School
- Lyndon Middle School
- Lyndon High School
Utilities
- Forced Air Cooling System
- Hydronic Heating System
- Water Softener is Owned
Additional Features
- Deck
- Lot Dimensions are 67 x 85
Community Details
- Lyndon Subdivision
Listing and Financial Details
- Assessor Parcel Number 0701293104015004
Similar Homes in Lyndon, KS
Home Values in the Area
Average Home Value in this Area
Property History
| Date | Event | Price | Change | Sq Ft Price |
|---|---|---|---|---|
| 04/05/2019 04/05/19 | Sold | -- | -- | -- |
| 02/27/2019 02/27/19 | For Sale | $165,000 | +27.0% | $68 / Sq Ft |
| 02/25/2019 02/25/19 | Pending | -- | -- | -- |
| 06/22/2012 06/22/12 | Sold | -- | -- | -- |
| 05/02/2012 05/02/12 | Pending | -- | -- | -- |
| 03/08/2012 03/08/12 | For Sale | $129,900 | -- | $68 / Sq Ft |
Tax History Compared to Growth
Tax History
| Year | Tax Paid | Tax Assessment Tax Assessment Total Assessment is a certain percentage of the fair market value that is determined by local assessors to be the total taxable value of land and additions on the property. | Land | Improvement |
|---|---|---|---|---|
| 2024 | $4,476 | $26,013 | $843 | $25,170 |
| 2023 | $4,566 | $24,703 | $760 | $23,943 |
| 2022 | -- | $24,219 | $644 | $23,575 |
| 2021 | $0 | $19,412 | $972 | $18,440 |
| 2020 | $3,487 | $18,400 | $972 | $17,428 |
| 2019 | $2,487 | $12,996 | $725 | $12,271 |
| 2018 | $2,305 | $12,138 | $616 | $11,522 |
| 2017 | $2,359 | $12,385 | $616 | $11,769 |
| 2016 | $2,318 | $12,247 | $616 | $11,631 |
| 2015 | -- | $12,397 | $616 | $11,781 |
| 2013 | -- | $11,902 | $537 | $11,365 |
Agents Affiliated with this Home
-
Beth Strong

Seller's Agent in 2019
Beth Strong
Realty Professionals
(785) 249-8899
105 Total Sales
-
Wayne Wischropp
W
Seller's Agent in 2012
Wayne Wischropp
Superior Real Estate
(785) 633-5800
45 Total Sales
-
Michele Loeffler

Buyer's Agent in 2012
Michele Loeffler
Superior Real Estate
(785) 633-8415
20 Total Sales
Map
Source: Sunflower Association of REALTORS®
MLS Number: 167281
APN: 070-129-31-0-40-15-004.01-0
- 330 E 9th St
- 503 E 7th St
- 607 Madison St
- 603 Madison St
- 1707 W 6th St
- 0000 S Hwy 75
- 00000 268 Hwy
- 0000 U S 75
- 00000 S Adams Rd
- 23151 Elm St
- 2380 Neill Pkwy
- 00000 S Shore Dr
- 2511 S Shore Dr
- 2863 S Shore Dr
- 22452 Sunset Dr
- W W 213th St
- 19620 S Jordan Terrace
- 1322 Laing St
- 1136 Schenk St
- 301 NW Summit St






