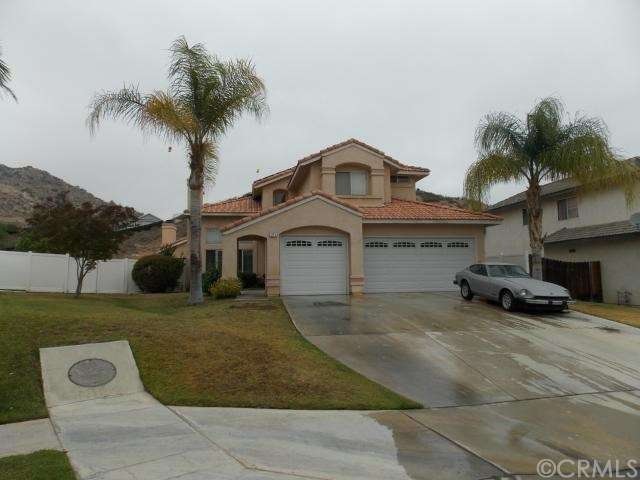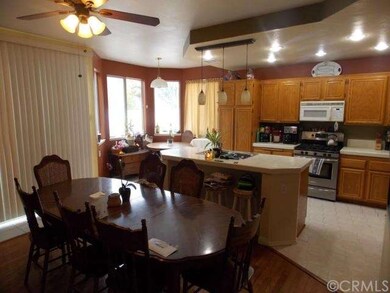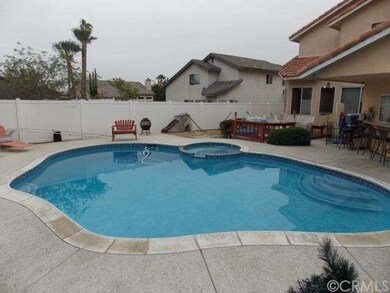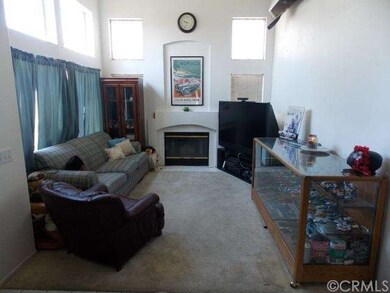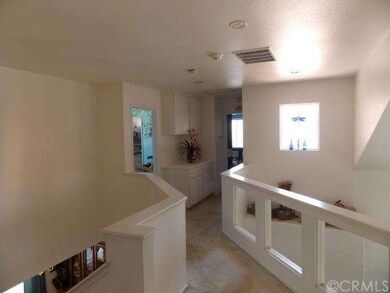
711 Barnsley Way Corona, CA 92879
Corona Ranch NeighborhoodEstimated Value: $878,000 - $930,299
Highlights
- Heated In Ground Pool
- View of Hills
- Cathedral Ceiling
- 0.61 Acre Lot
- Contemporary Architecture
- Wood Flooring
About This Home
As of May 2015Goodbye to high energy bills and hello to saving with this energy efficient home. The home includes abundant energy upgrades financed through the HERO program (tax savings!) including new solar system, tank-less water heater, water softener, new air ducts, air sealing & weatherization, attic insulation, and programmable zoned thermostats. Per owner this is a Net-Zero home which means the total amount of renewable energy produced on an annual basis is greater than or equal to the amount of energy used. Since the system was activated in December 2013 the home owner has seen Edison bills in the negatives & experienced hundreds of dollars in savings on their gas bill. This is a one of a kind customized home in Corona Hills resting on a huge 26,572 square foot lot featuring 4 bedrooms, 3 full bathrooms, formal living/dining room w/fireplace, original family room has been expanded into the kitchen w/center island & breakfast bar, stainless steel appliances, and custom tile counters. Massive family room/great room addition w/fireplace & vaulted ceilings all permitted & flows perfectly w/ the floor plan! Master bedroom w/sep tub+shower & walk-in, 2 secondary bedrooms upstairs w/Jack & Jill bathroom, 1 Bed & bathroom downstairs, 3 car garage, & indoor laundry!
Last Agent to Sell the Property
Re/Max Partners License #01198962 Listed on: 04/29/2015

Home Details
Home Type
- Single Family
Est. Annual Taxes
- $6,496
Year Built
- Built in 1992
Lot Details
- 0.61 Acre Lot
- Southwest Facing Home
- Vinyl Fence
- Back and Front Yard
- On-Hand Building Permits
Parking
- 3 Car Direct Access Garage
- Parking Available
- Driveway
- RV Potential
Home Design
- Contemporary Architecture
- Additions or Alterations
- Slab Foundation
- Frame Construction
- Tile Roof
- Stucco
Interior Spaces
- 2,471 Sq Ft Home
- 2-Story Property
- Cathedral Ceiling
- Ceiling Fan
- Blinds
- Family Room with Fireplace
- Great Room
- Family Room Off Kitchen
- Living Room with Fireplace
- Utility Room
- Laundry Room
- Views of Hills
Kitchen
- Breakfast Area or Nook
- Breakfast Bar
- Gas Oven
- Gas Range
- Dishwasher
- Disposal
Flooring
- Wood
- Carpet
- Tile
Bedrooms and Bathrooms
- 4 Bedrooms
- Main Floor Bedroom
- Walk-In Closet
- Mirrored Closets Doors
- Jack-and-Jill Bathroom
- 3 Full Bathrooms
Home Security
- Carbon Monoxide Detectors
- Fire and Smoke Detector
- Termite Clearance
Pool
- Heated In Ground Pool
- Heated Spa
- In Ground Spa
- Permits for Pool
Outdoor Features
- Covered patio or porch
- Exterior Lighting
Utilities
- Zoned Heating and Cooling
- Tankless Water Heater
- Gas Water Heater
Community Details
- No Home Owners Association
- Built by Concordia
Listing and Financial Details
- Tax Lot 11
- Tax Tract Number 20986
- Assessor Parcel Number 172311006
Ownership History
Purchase Details
Home Financials for this Owner
Home Financials are based on the most recent Mortgage that was taken out on this home.Purchase Details
Home Financials for this Owner
Home Financials are based on the most recent Mortgage that was taken out on this home.Purchase Details
Home Financials for this Owner
Home Financials are based on the most recent Mortgage that was taken out on this home.Purchase Details
Home Financials for this Owner
Home Financials are based on the most recent Mortgage that was taken out on this home.Similar Homes in Corona, CA
Home Values in the Area
Average Home Value in this Area
Purchase History
| Date | Buyer | Sale Price | Title Company |
|---|---|---|---|
| Chapman Owen | -- | None Available | |
| Leon Gerardo | -- | Title 365 | |
| Leon Gerardo | $450,000 | Title 365 | |
| Monise Howard | $262,500 | Fidelity National Title |
Mortgage History
| Date | Status | Borrower | Loan Amount |
|---|---|---|---|
| Open | Chapman Owen | $279,100 | |
| Closed | Chapman Owen | $287,500 | |
| Closed | Chapman Owen | $293,000 | |
| Closed | Leon Gerardo | $299,900 | |
| Previous Owner | Monise Howard | $311,155 | |
| Previous Owner | Monise Howard | $318,274 | |
| Previous Owner | Monise Howard | $450,000 | |
| Previous Owner | Monise Howard | $150,000 | |
| Previous Owner | Monise Howard | $244,000 | |
| Previous Owner | Monise Howard | $45,700 | |
| Previous Owner | Monise Howard | $29,175 | |
| Previous Owner | Monise Howard | $254,600 |
Property History
| Date | Event | Price | Change | Sq Ft Price |
|---|---|---|---|---|
| 05/28/2015 05/28/15 | Sold | $449,900 | 0.0% | $182 / Sq Ft |
| 04/29/2015 04/29/15 | Pending | -- | -- | -- |
| 04/23/2015 04/23/15 | Off Market | $449,900 | -- | -- |
| 04/16/2015 04/16/15 | For Sale | $449,900 | 0.0% | $182 / Sq Ft |
| 04/16/2015 04/16/15 | Price Changed | $449,900 | +9.7% | $182 / Sq Ft |
| 03/26/2015 03/26/15 | Pending | -- | -- | -- |
| 03/20/2015 03/20/15 | For Sale | $410,000 | 0.0% | $166 / Sq Ft |
| 03/20/2015 03/20/15 | Price Changed | $410,000 | 0.0% | $166 / Sq Ft |
| 01/18/2015 01/18/15 | Pending | -- | -- | -- |
| 01/18/2015 01/18/15 | For Sale | $409,895 | -8.9% | $166 / Sq Ft |
| 01/13/2015 01/13/15 | Off Market | $449,900 | -- | -- |
| 01/13/2015 01/13/15 | For Sale | $409,895 | -8.9% | $166 / Sq Ft |
| 01/06/2015 01/06/15 | Off Market | $449,900 | -- | -- |
| 11/20/2014 11/20/14 | For Sale | $409,895 | 0.0% | $166 / Sq Ft |
| 11/20/2014 11/20/14 | Price Changed | $409,895 | 0.0% | $166 / Sq Ft |
| 10/18/2014 10/18/14 | Price Changed | $409,900 | -3.6% | $166 / Sq Ft |
| 10/17/2014 10/17/14 | Pending | -- | -- | -- |
| 08/08/2014 08/08/14 | Price Changed | $424,990 | -1.1% | $172 / Sq Ft |
| 07/26/2014 07/26/14 | Price Changed | $429,900 | -1.1% | $174 / Sq Ft |
| 07/04/2014 07/04/14 | Price Changed | $434,900 | -1.1% | $176 / Sq Ft |
| 06/07/2014 06/07/14 | For Sale | $439,900 | -- | $178 / Sq Ft |
Tax History Compared to Growth
Tax History
| Year | Tax Paid | Tax Assessment Tax Assessment Total Assessment is a certain percentage of the fair market value that is determined by local assessors to be the total taxable value of land and additions on the property. | Land | Improvement |
|---|---|---|---|---|
| 2023 | $6,496 | $519,824 | $103,962 | $415,862 |
| 2022 | $5,991 | $509,632 | $101,924 | $407,708 |
| 2021 | $5,868 | $499,640 | $99,926 | $399,714 |
| 2020 | $5,773 | $494,518 | $98,902 | $395,616 |
| 2019 | $5,696 | $484,822 | $96,963 | $387,859 |
| 2018 | $5,696 | $475,316 | $95,062 | $380,254 |
| 2017 | $5,591 | $465,998 | $93,199 | $372,799 |
| 2016 | $5,498 | $456,862 | $91,372 | $365,490 |
| 2015 | $4,538 | $381,687 | $98,407 | $283,280 |
| 2014 | $10,231 | $374,212 | $96,480 | $277,732 |
Agents Affiliated with this Home
-
Edward Mazmanian

Seller's Agent in 2015
Edward Mazmanian
RE/MAX
(951) 313-4750
14 in this area
81 Total Sales
-
Jose Tavares

Buyer's Agent in 2015
Jose Tavares
Silver Terrace Real Estate
(951) 739-4000
12 Total Sales
Map
Source: California Regional Multiple Listing Service (CRMLS)
MLS Number: IG14119268
APN: 172-311-006
- 3032 Astoria St
- 4224 Oliphant Ct
- 778 La Cumbre St
- 774 La Cumbre St
- 835 Baghdady St
- 729 La Loma Ln
- 896 Baghdady St
- 12080 Scenic View Terrace
- 2677 Las Mercedes Cir
- 573 Hamilton Dr
- 429 Somerset Cir
- 2901 Via Toscana Unit 101
- 2910 Via Toscana Unit 202
- 4320 Ambs Dr
- 2951 Via Milano Unit 202
- 4000 Pierce St Unit 353
- 4000 Pierce St Unit 60
- 4000 Pierce St Unit 282
- 4000 Pierce St Unit 267
- 4000 Pierce St Unit 334
- 711 Barnsley Way
- 705 Barnsley Way
- 2999 La Vista Ave
- 2995 La Vista Ave
- 710 Canterbury Cir
- 701 Barnsley Way
- 2991 La Vista Ave
- 700 Canterbury Cir
- 3042 Wycliffe St
- 691 Barnsley Way
- 2989 La Vista Ave
- 2998 La Vista Ave
- 690 Canterbury Cir
- 3016 Wycliffe St
- 711 Canterbury Cir
- 3068 Wycliffe St
- 2994 La Vista Ave
- 671 Barnsley Way
- 2985 La Vista Ave
- 2990 Wycliffe St
