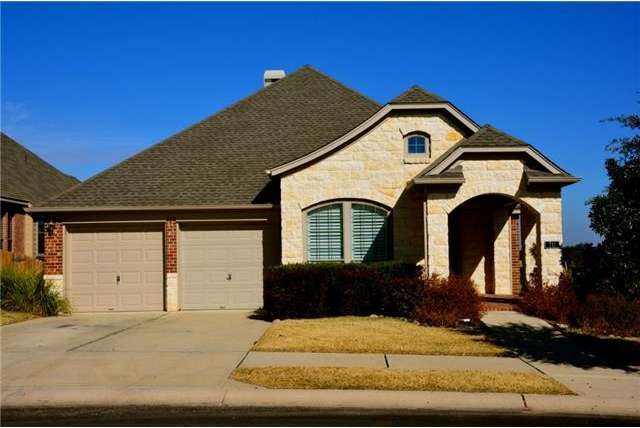
711 Westbury Ln Georgetown, TX 78633
Georgetown Village NeighborhoodHighlights
- Pasture Views
- Family Room with Fireplace
- Shutters
- Douglas Benold Middle School Rated A-
- High Ceiling
- 4-minute walk to Creekside Park
About This Home
As of August 2020Why build when you can own this " like new" 1 story Perry Home built home with luxury upgrades.....including tile floors; granite counters; stainless appliances; office; and oversized back patio! You'll love the arched doorways and niches, and crown molding! Bring your picky buyers to his home.....it looks like a model home!!! Walking distance to the exemplary elementary school and community swimming pool!
Last Agent to Sell the Property
Realty Solutions License #0547851 Listed on: 12/28/2013
Home Details
Home Type
- Single Family
Est. Annual Taxes
- $7,155
Year Built
- 2007
Lot Details
- Level Lot
- Back Yard
Home Design
- House
- Slab Foundation
- Composition Shingle Roof
Interior Spaces
- 2,326 Sq Ft Home
- Wired For Sound
- High Ceiling
- Shutters
- Family Room with Fireplace
- Pasture Views
Flooring
- Carpet
- Tile
Bedrooms and Bathrooms
- 3 Main Level Bedrooms
- Walk-In Closet
- In-Law or Guest Suite
- 2 Full Bathrooms
Home Security
- Prewired Security
- Fire and Smoke Detector
Parking
- Attached Garage
- Front Facing Garage
- Multiple Garage Doors
- Garage Door Opener
Outdoor Features
- Patio
- Porch
Utilities
- Central Heating
- Sewer in Street
Community Details
- Built by Perry Homes
Listing and Financial Details
- 3% Total Tax Rate
Ownership History
Purchase Details
Home Financials for this Owner
Home Financials are based on the most recent Mortgage that was taken out on this home.Purchase Details
Home Financials for this Owner
Home Financials are based on the most recent Mortgage that was taken out on this home.Purchase Details
Home Financials for this Owner
Home Financials are based on the most recent Mortgage that was taken out on this home.Purchase Details
Home Financials for this Owner
Home Financials are based on the most recent Mortgage that was taken out on this home.Similar Homes in the area
Home Values in the Area
Average Home Value in this Area
Purchase History
| Date | Type | Sale Price | Title Company |
|---|---|---|---|
| Vendors Lien | -- | Capital Title | |
| Vendors Lien | -- | None Available | |
| Warranty Deed | -- | None Available | |
| Vendors Lien | -- | Gracy Title | |
| Vendors Lien | -- | Gracy Title |
Mortgage History
| Date | Status | Loan Amount | Loan Type |
|---|---|---|---|
| Open | $19,749 | New Conventional | |
| Open | $305,877 | Construction | |
| Closed | $305,877 | VA | |
| Previous Owner | $180,000 | Purchase Money Mortgage | |
| Previous Owner | $100,000 | Credit Line Revolving | |
| Previous Owner | $64,000 | Credit Line Revolving | |
| Previous Owner | $221,882 | FHA | |
| Previous Owner | $217,195 | Purchase Money Mortgage |
Property History
| Date | Event | Price | Change | Sq Ft Price |
|---|---|---|---|---|
| 08/06/2020 08/06/20 | Sold | -- | -- | -- |
| 07/19/2020 07/19/20 | Pending | -- | -- | -- |
| 07/01/2020 07/01/20 | For Sale | $299,000 | +23.6% | $123 / Sq Ft |
| 01/21/2014 01/21/14 | Sold | -- | -- | -- |
| 01/13/2014 01/13/14 | Pending | -- | -- | -- |
| 12/28/2013 12/28/13 | For Sale | $242,000 | -- | $104 / Sq Ft |
Tax History Compared to Growth
Tax History
| Year | Tax Paid | Tax Assessment Tax Assessment Total Assessment is a certain percentage of the fair market value that is determined by local assessors to be the total taxable value of land and additions on the property. | Land | Improvement |
|---|---|---|---|---|
| 2024 | $7,155 | $443,649 | -- | -- |
| 2023 | $6,546 | $403,317 | $0 | $0 |
| 2022 | $7,638 | $366,652 | $0 | $0 |
| 2021 | $7,746 | $333,320 | $73,000 | $260,320 |
| 2020 | $6,736 | $285,701 | $67,627 | $218,074 |
| 2019 | $6,891 | $283,825 | $65,500 | $218,325 |
| 2018 | $5,412 | $277,311 | $58,850 | $218,461 |
| 2017 | $6,895 | $281,492 | $55,000 | $226,492 |
| 2016 | $6,466 | $263,951 | $55,000 | $208,951 |
| 2015 | $5,649 | $252,382 | $49,400 | $202,982 |
| 2014 | $5,649 | $238,000 | $0 | $0 |
Agents Affiliated with this Home
-
Margaret Bing
M
Seller's Agent in 2020
Margaret Bing
Century 21 Stribling Properties
(512) 713-3112
2 in this area
11 Total Sales
-
Joseph Towns

Buyer's Agent in 2020
Joseph Towns
Keller Williams Realty Lone St
(512) 868-1771
4 in this area
135 Total Sales
-
Wayne Turner

Seller's Agent in 2014
Wayne Turner
Realty Solutions
(512) 630-7122
Map
Source: Unlock MLS (Austin Board of REALTORS®)
MLS Number: 1371703
APN: R475527
- 607 Westbury Ln
- 1101 Clove Hitch Rd
- 422 Village Commons Blvd
- 1073 Clove Hitch Rd
- 1032 Clove Hitch Dr
- 432 Sheepshank Dr
- 1209 Half Hitch Trail
- 1407 Roaming Oak Bend
- 1401 Roaming Oak Bend
- 102 Vista Park Ln
- 1013 Clove Hitch Rd
- 227 Village Park Dr
- 110 Chestnut Ct
- 1008 Bowline Dr
- 1801 Roaming Oak Bend
- 1810 Roaming Oak Bend
- 107 Green Grove
- 133 Crystal Springs Dr
- 168 Hickory Ln
- 1116 Nesting Bird Dr
