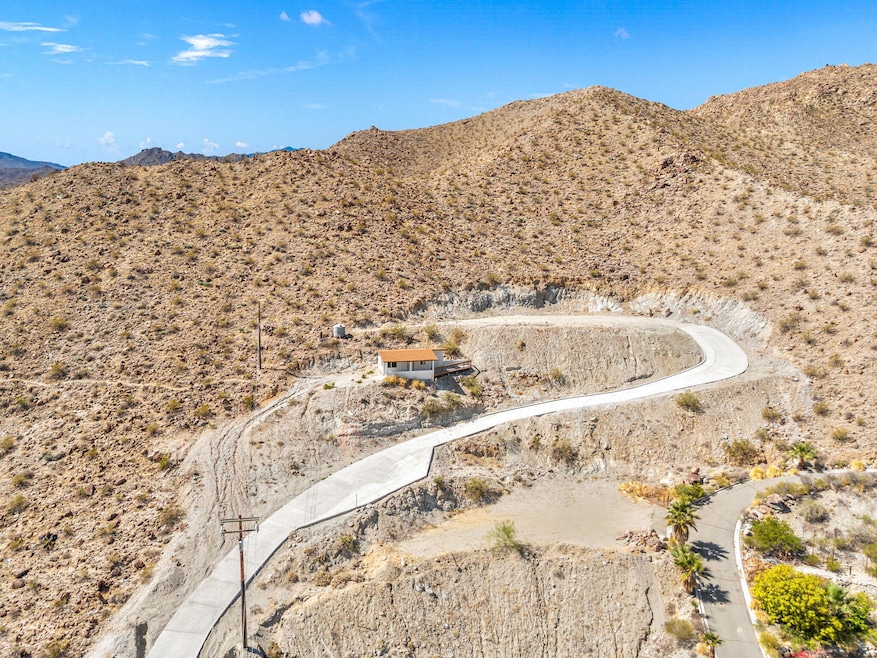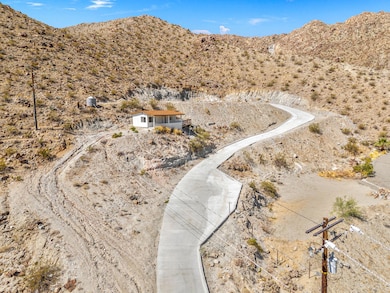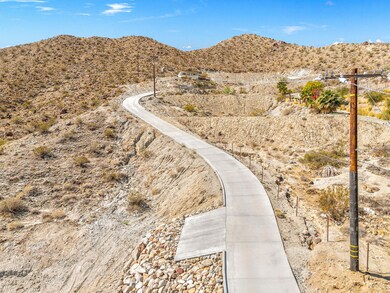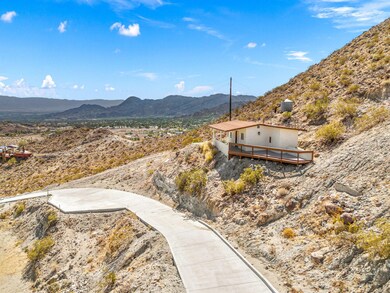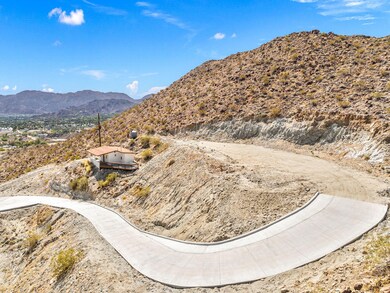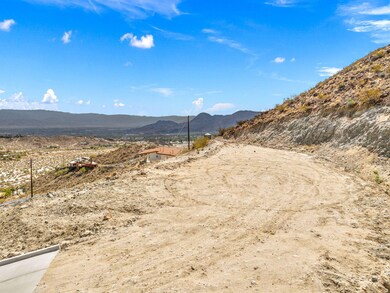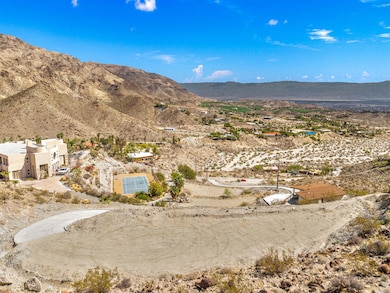
71105 Cholla Way Palm Desert, CA 92260
Estimated payment $5,307/month
Highlights
- RV Access or Parking
- Gated Community
- Quartz Countertops
- Palm Desert High School Rated A
- City Lights View
- Double Pane Windows
About This Home
Extremely unique property with limitless possibilities! Welcome to 71105 Cholla Way in South Palm Desert in Cahuilla Hills. This is one of the highest if not thee highest property in all of Palm Desert. This is a 5 acre parcel with a fully remodeled large Cabin, incredible views, 100 yard concrete driveway with all the improvements completed to build a one of a kind custom home on a flat pad at the end of the concrete driveway. All grading work has been completed, new owner can submit plans and begin building. Water & Electric onsite, Cabin has a Septic Tank. Call for your private tour!
Home Details
Home Type
- Single Family
Est. Annual Taxes
- $4,102
Year Built
- Built in 1959
Lot Details
- 5 Acre Lot
Property Views
- City Lights
- Golf Course
- Canyon
- Mountain
- Desert
- Hills
- Valley
Home Design
- Composition Shingle Roof
Interior Spaces
- 440 Sq Ft Home
- 1-Story Property
- Ceiling Fan
- Double Pane Windows
- Tile Flooring
Kitchen
- Electric Oven
- Electric Range
- Quartz Countertops
Bedrooms and Bathrooms
- 1 Bedroom
- Studio bedroom
- 1 Bathroom
Parking
- Driveway
- RV Access or Parking
Utilities
- Electric Water Heater
- Septic Tank
Community Details
- Cahuilla Hills Subdivision
- Gated Community
Listing and Financial Details
- Assessor Parcel Number 628370017
Map
Home Values in the Area
Average Home Value in this Area
Tax History
| Year | Tax Paid | Tax Assessment Tax Assessment Total Assessment is a certain percentage of the fair market value that is determined by local assessors to be the total taxable value of land and additions on the property. | Land | Improvement |
|---|---|---|---|---|
| 2025 | $4,102 | $371,422 | $307,750 | $63,672 |
| 2023 | $4,102 | $331,119 | $299,585 | $31,534 |
| 2022 | $4,000 | $324,627 | $293,711 | $30,916 |
| 2021 | $3,922 | $318,262 | $287,952 | $30,310 |
| 2020 | $3,924 | $321,360 | $299,936 | $21,424 |
| 2019 | $3,811 | $312,000 | $291,200 | $20,800 |
| 2018 | $3,665 | $300,000 | $280,000 | $20,000 |
| 2017 | $3,659 | $300,000 | $280,000 | $20,000 |
| 2016 | $3,646 | $300,000 | $280,000 | $20,000 |
| 2015 | $3,706 | $300,000 | $280,000 | $20,000 |
| 2014 | $3,716 | $300,000 | $280,000 | $20,000 |
Property History
| Date | Event | Price | Change | Sq Ft Price |
|---|---|---|---|---|
| 07/02/2025 07/02/25 | Price Changed | $899,000 | -2.8% | -- |
| 06/21/2025 06/21/25 | Price Changed | $925,000 | -2.5% | -- |
| 06/03/2025 06/03/25 | Price Changed | $949,000 | -4.1% | -- |
| 05/19/2025 05/19/25 | For Sale | $990,000 | +214.3% | -- |
| 02/28/2020 02/28/20 | Sold | $315,000 | -36.4% | $716 / Sq Ft |
| 02/07/2020 02/07/20 | Pending | -- | -- | -- |
| 05/07/2019 05/07/19 | For Sale | $495,000 | -- | $1,125 / Sq Ft |
Purchase History
| Date | Type | Sale Price | Title Company |
|---|---|---|---|
| Grant Deed | -- | None Available | |
| Grant Deed | $315,000 | First American Title Company | |
| Grant Deed | $482,500 | Chicago Title Co |
Mortgage History
| Date | Status | Loan Amount | Loan Type |
|---|---|---|---|
| Previous Owner | $283,500 | Seller Take Back |
Similar Homes in the area
Source: California Desert Association of REALTORS®
MLS Number: 219130108
APN: 628-370-017
- 0 Cholla Way & Cat Creek Rd Unit 219124686DA
- 71231 Cholla Way
- 0 Jaguar Way & Kit Fox Rd
- 0 Verbena Rd Unit 219131766DA
- 48600 Coyote Rd
- 71730 Jaguar Way
- 71120 Oasis Trail
- 101 Netas Ct
- 48230 Painted Canyon Rd
- 71750 Cholla Way
- 136 Netas Dr
- 48800 Paisano Rd
- 71750 Quail Trail
- 48600 Paisano Rd
- 48900 Paisano Rd
- 0 Cat Canyon Rd
- 71800 Quail Trail
- 49305 California 74
- 49305 California 74 Unit 151
- 39 Country Club Dr
- 71530 Quail Trail
- 71170 Oasis Trail
- 71270 Oasis Trail
- 72304 Blueridge Ct
- 48728 Desert Flower Dr Unit 48728
- 72346 Sommerset Dr
- 72350 Rim Dr
- 48985 Wildwood Ln
- 72399 Ridgecrest Ln
- 48674 Vista Viejo Dr
- 72400 Ridgecrest Ln
- 48660 Stoney Creek Ln
- 72816 Mesa View Dr
- 72836 Mesa View Dr
- 72840 Calle de la Silla
- 72771 Skyward Way
- 72772 Skyward Way
- 72818 Skyward Way
- 72890 Homestead Rd
- 48629 Sundrop Ct
